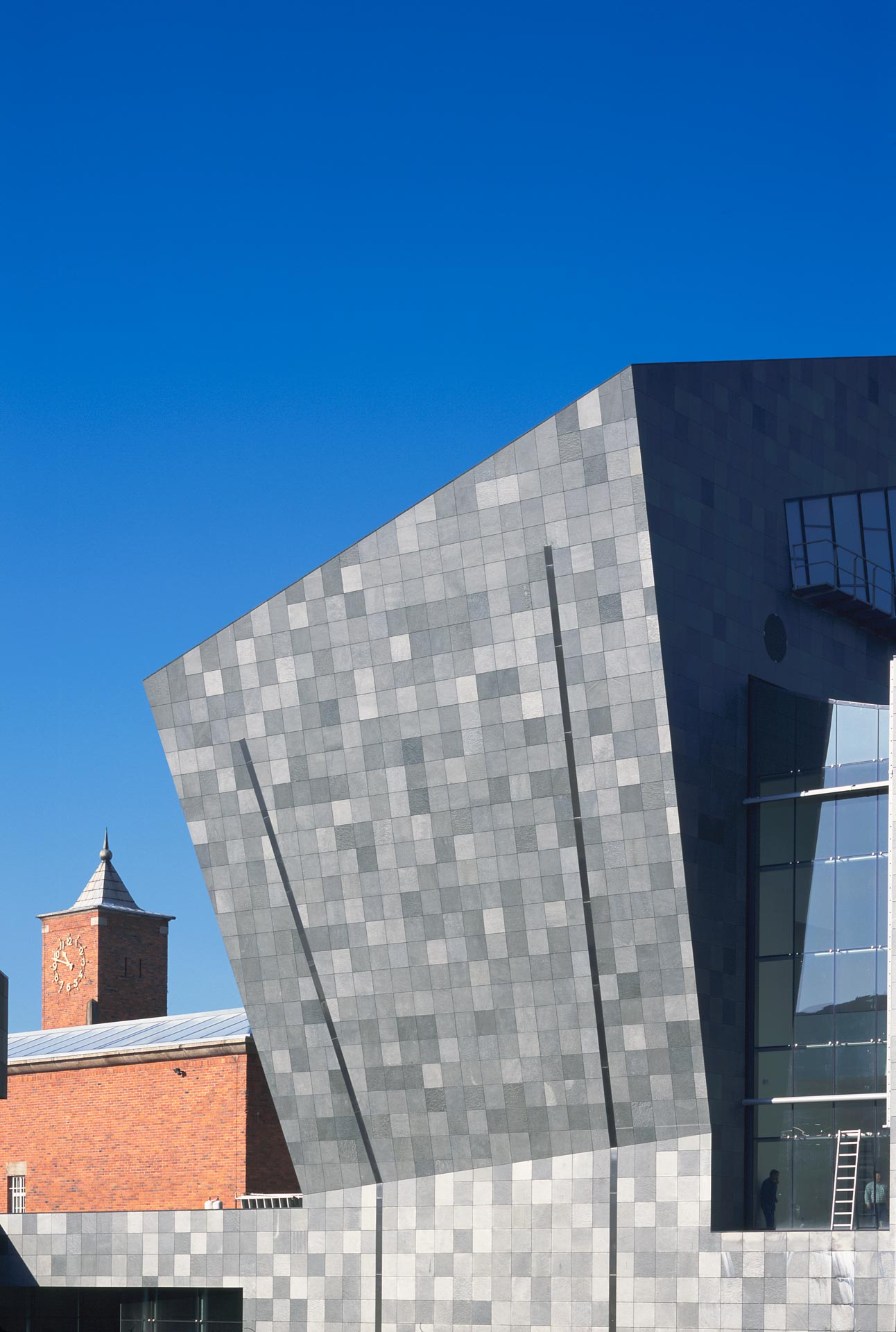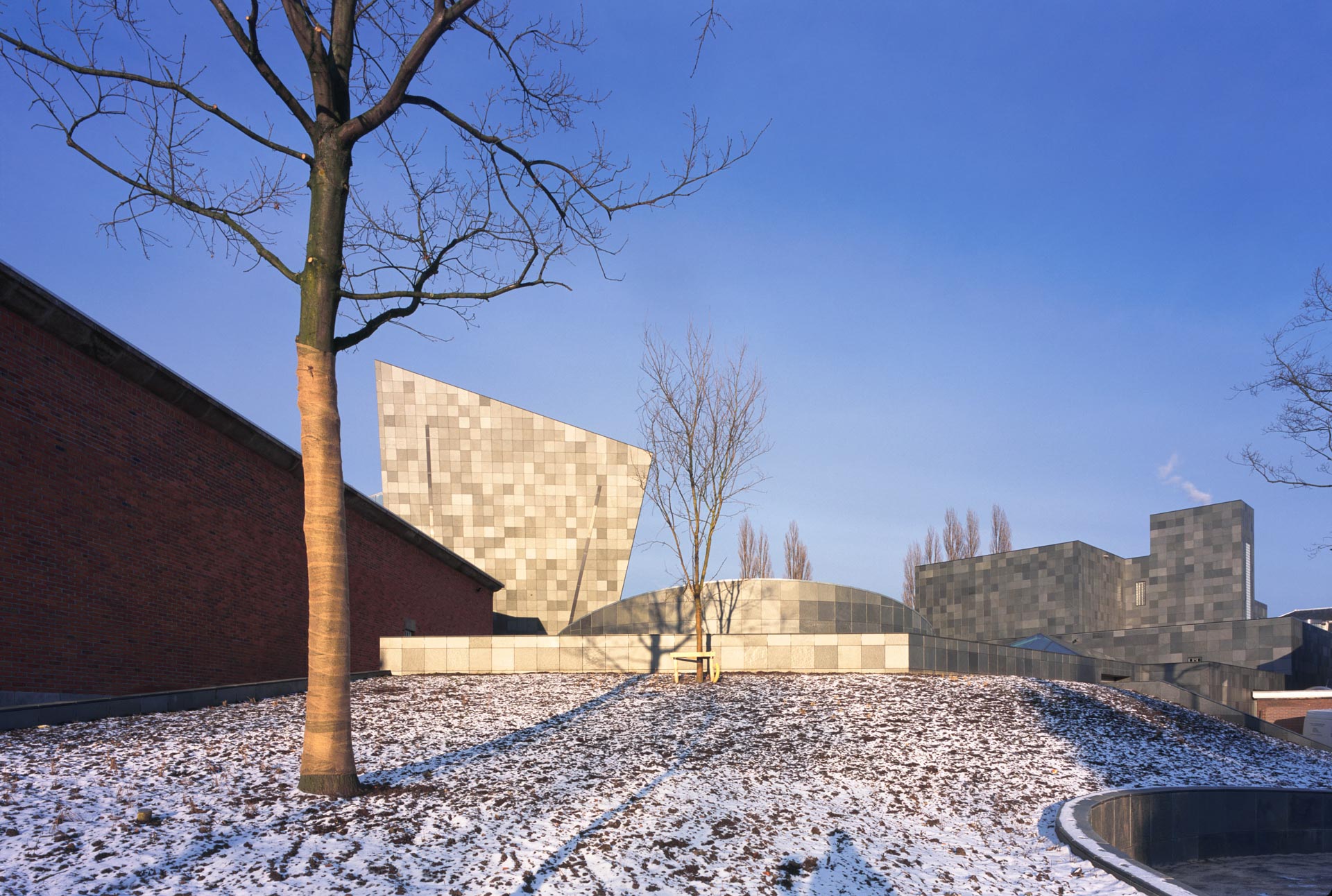Façade
Van Abbemuseum
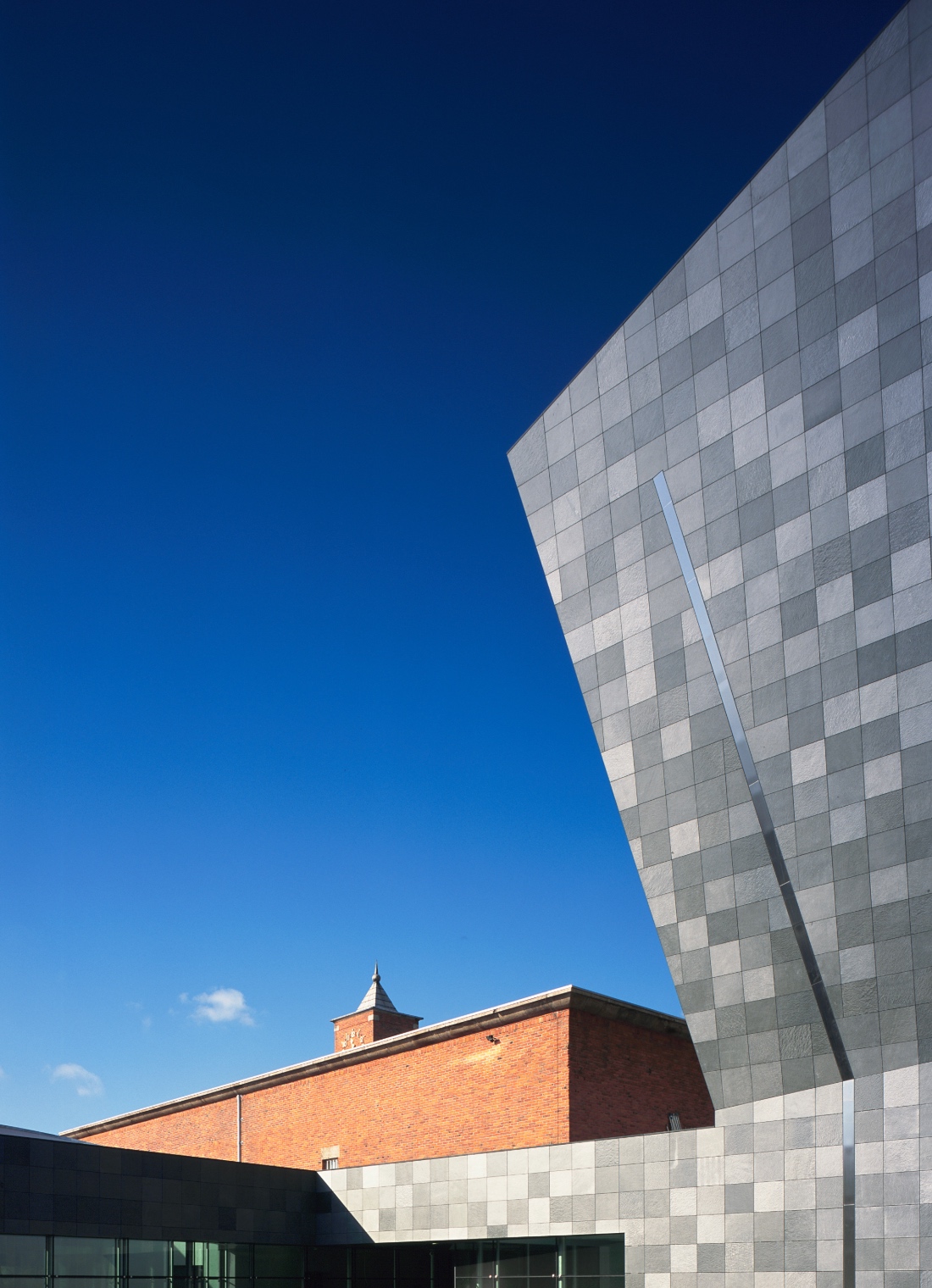
Daylight directs the play of colours on the monumental tower that marks the transition between the old and the new at the 1936 museum site.
Van Abbemuseum
Daylight directs the play of colours on the monumental tower that marks the transition between the old and the new at the 1936 museum site.
Abel Cahen
2003
All façade slate (1500 m²) can be fully dismantled and reused
Offerdal quartzite
Façade panels, natural 600 x 600 mm, t: 30–40 mm
Installation: Concealed fastening with anchor dowels
Van Abbemuseum was originally built in 1936 and expanded in 2003 with a new section designed by architect Abel Cahe. This addition marks the transition from historic to contemporary architecture and includes a 26-metre-high tower that acts as a visual landmark.
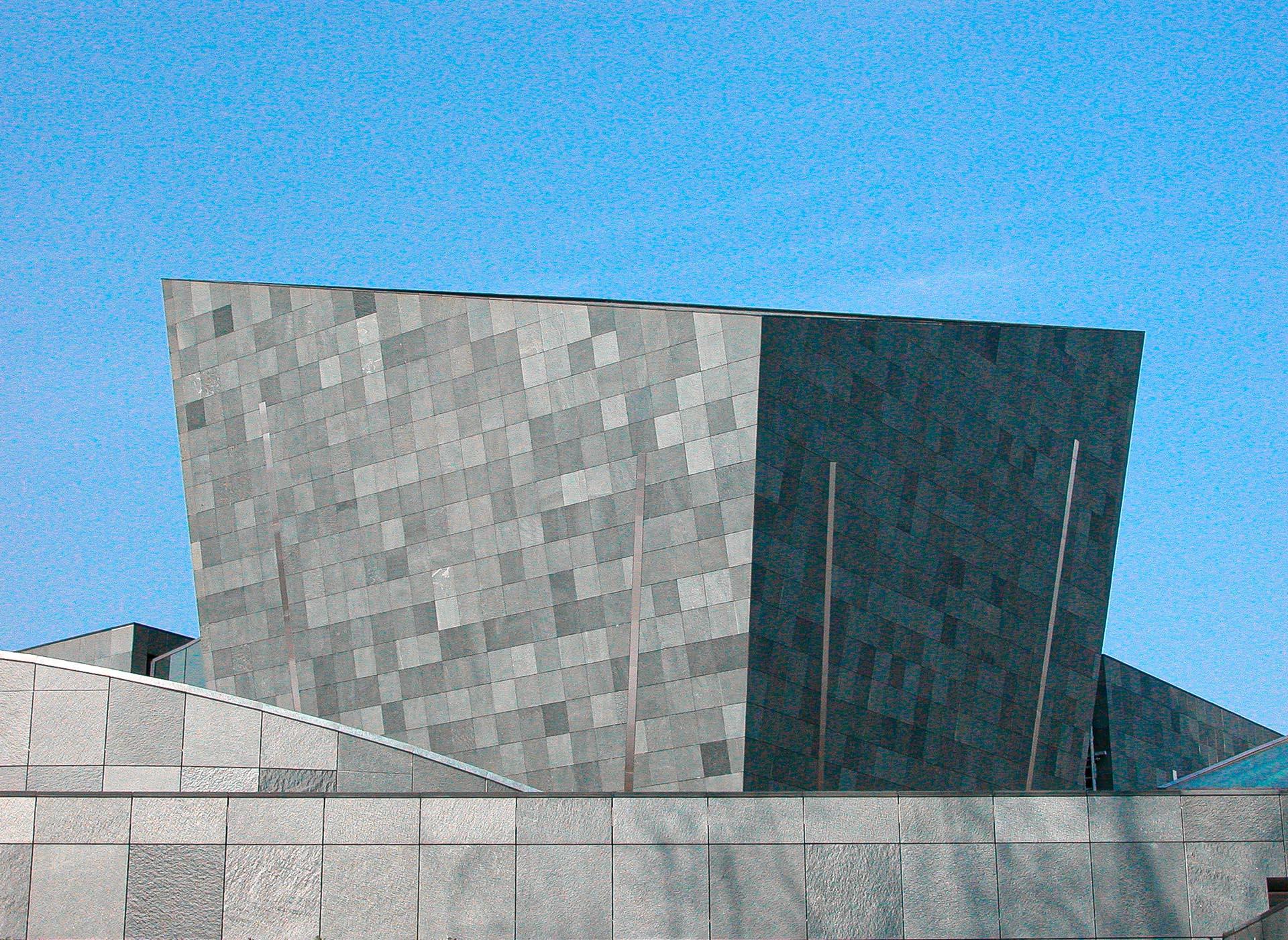
The façade of the new building is clad in Offerdal quartzite, using square panels with a natural surface and concealed fastening by anchor dowels. The slate was chosen for its durability, long-lasting surface, and ability to shift in colour depending on light and weather. All façade slate is installed in a way that allows full dismantling and reuse.
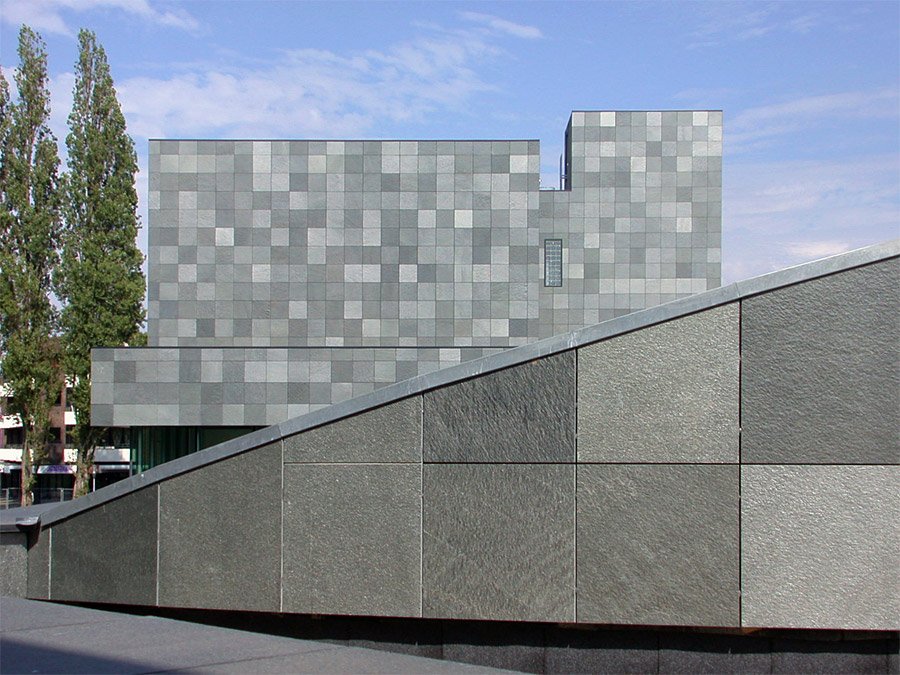
The slate was transported as a finished product from the quarry to the construction site over a total distance of 1,940 km. The building is open for visits.
