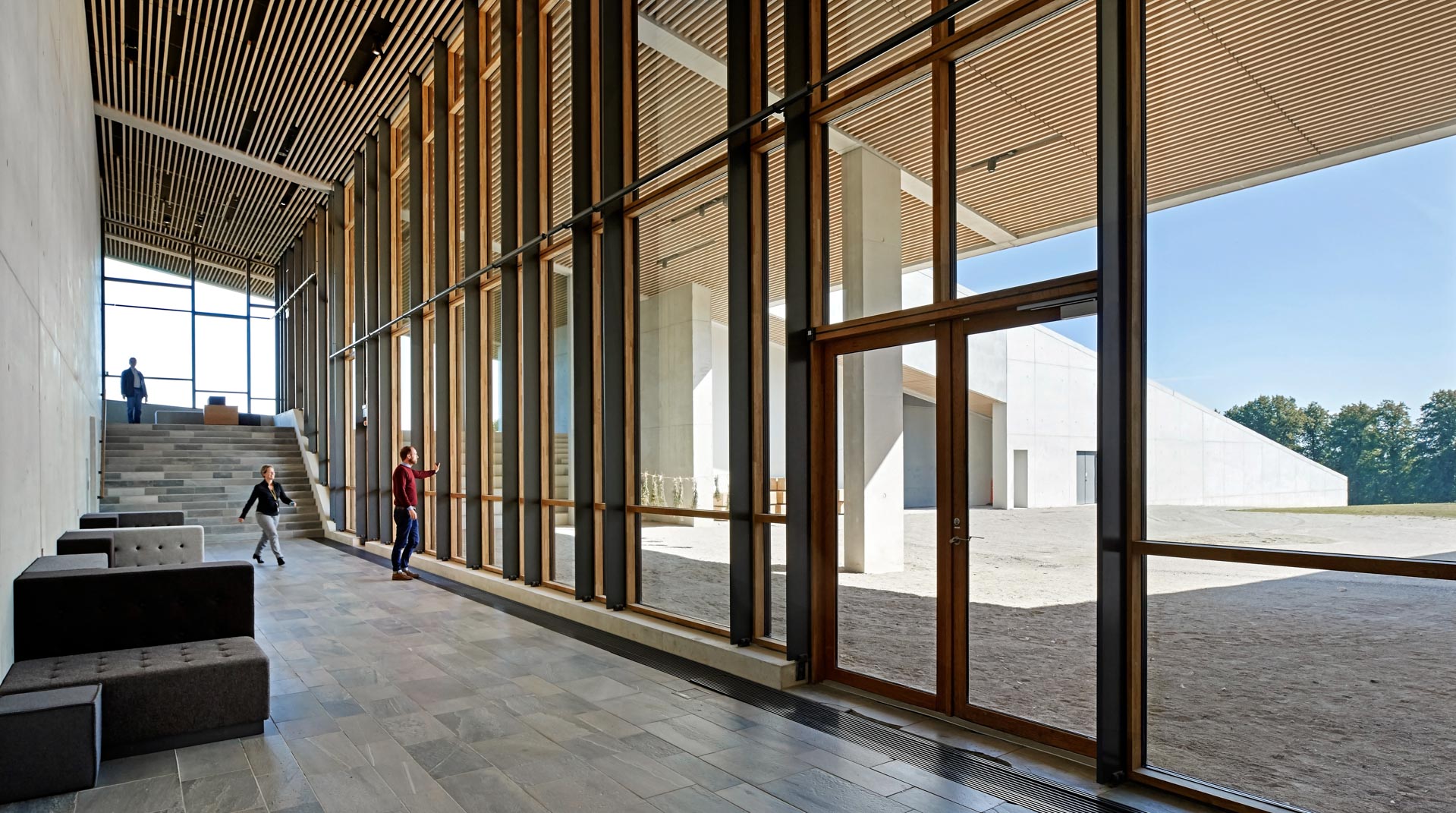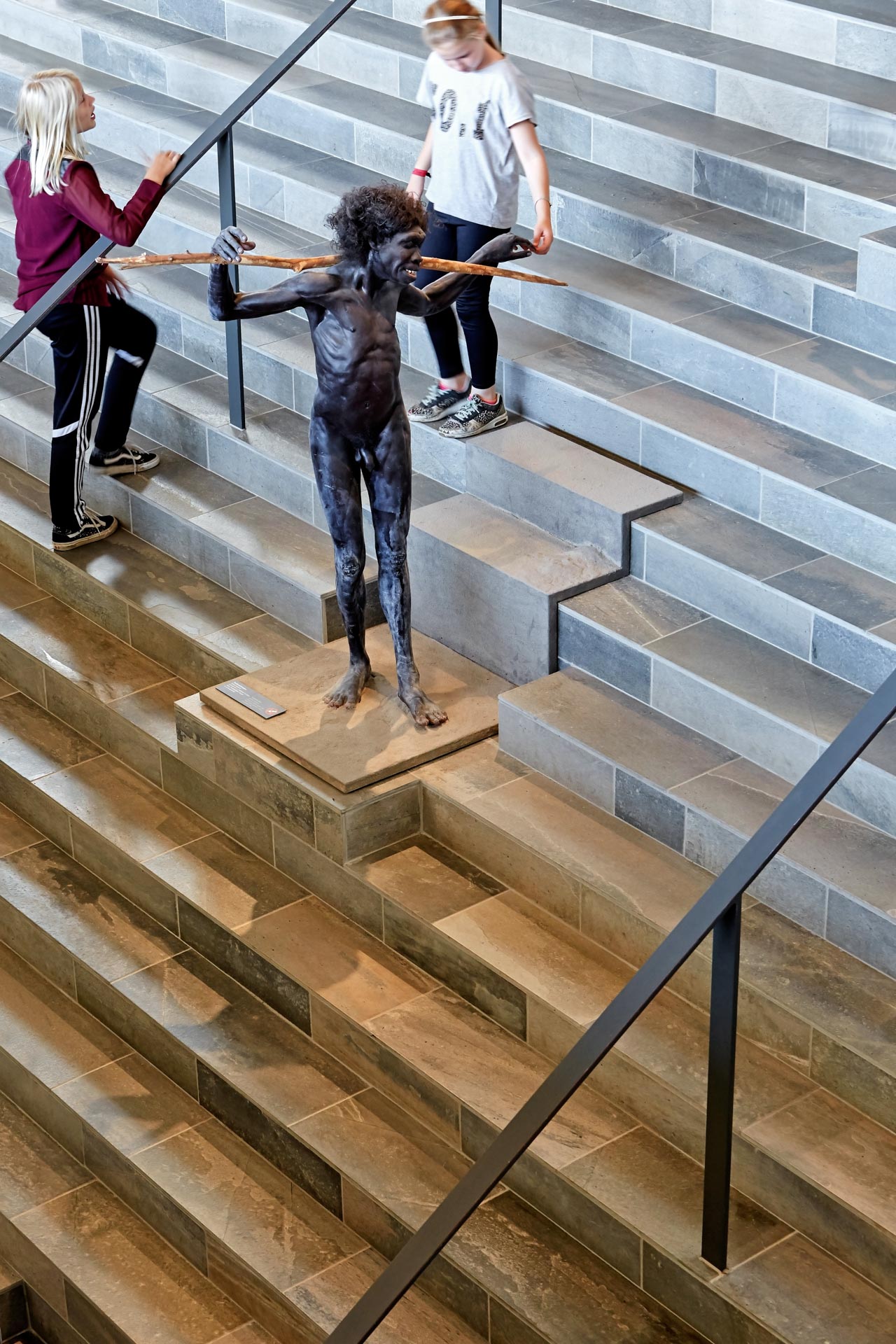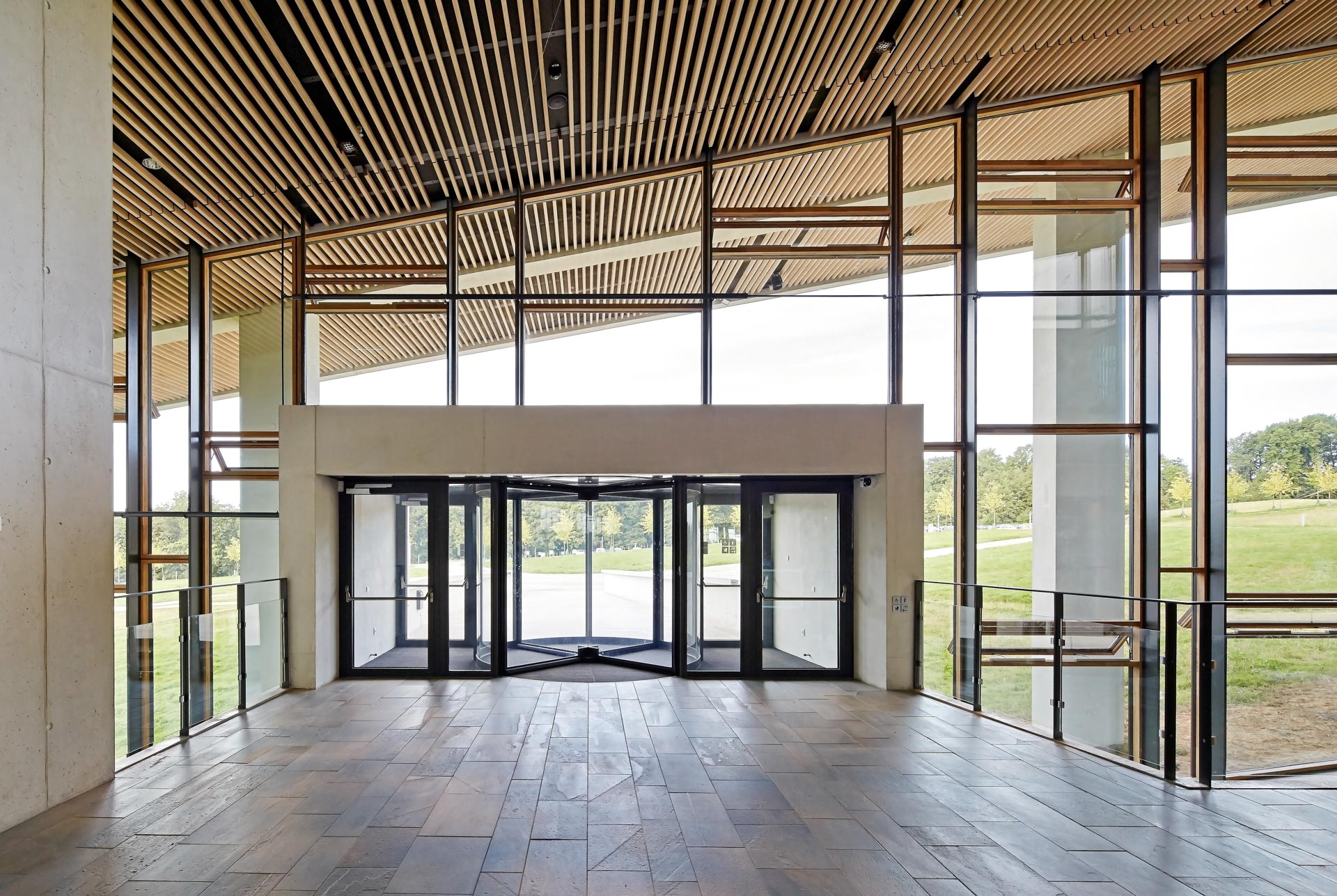Flooring, stairs
Moesgaard Museum
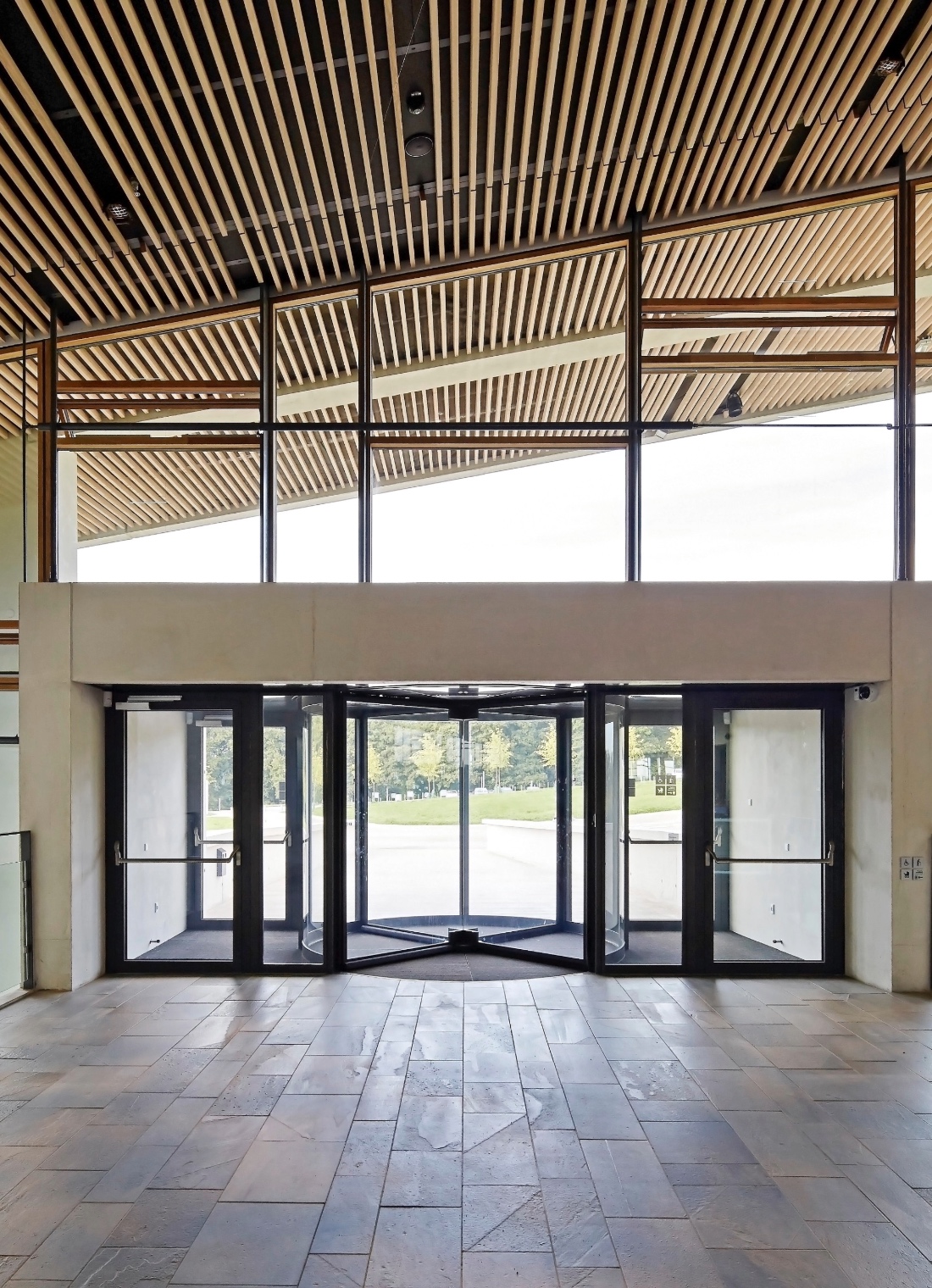
Moesgaard Museum
Henning Larsen Architects
2014
In-Situ Prize 2014, Civic Trust Award 2016
Light Oppdal quartzite
Tiles, silk brushed 200, 300, 400 x rl, t: 12 mm
Tiles (tread), silk brushed 300 x rl, t: 12 mm
Tiles (riser), silk brushed 200 x rl, t: 12 mm
Moesgaard Museum, designed by Henning Larsen Architects and opened in 2014, is located south of Aarhus and integrated into the hilly terrain of Skåde Bakker. The building houses archaeological and cultural history exhibitions and is shaped as part of the landscape, with grass-covered roofs and open transitions between interior and exterior.
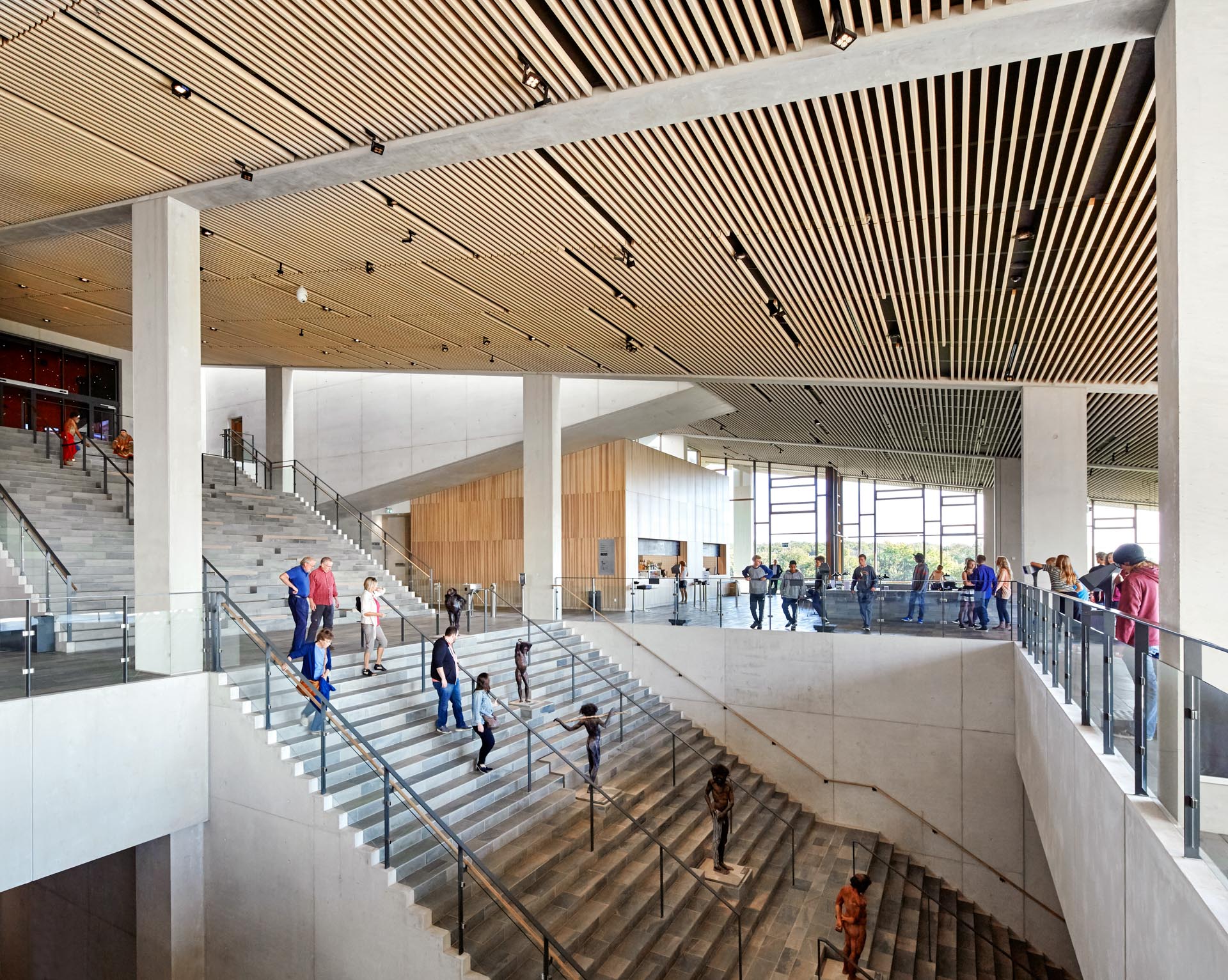
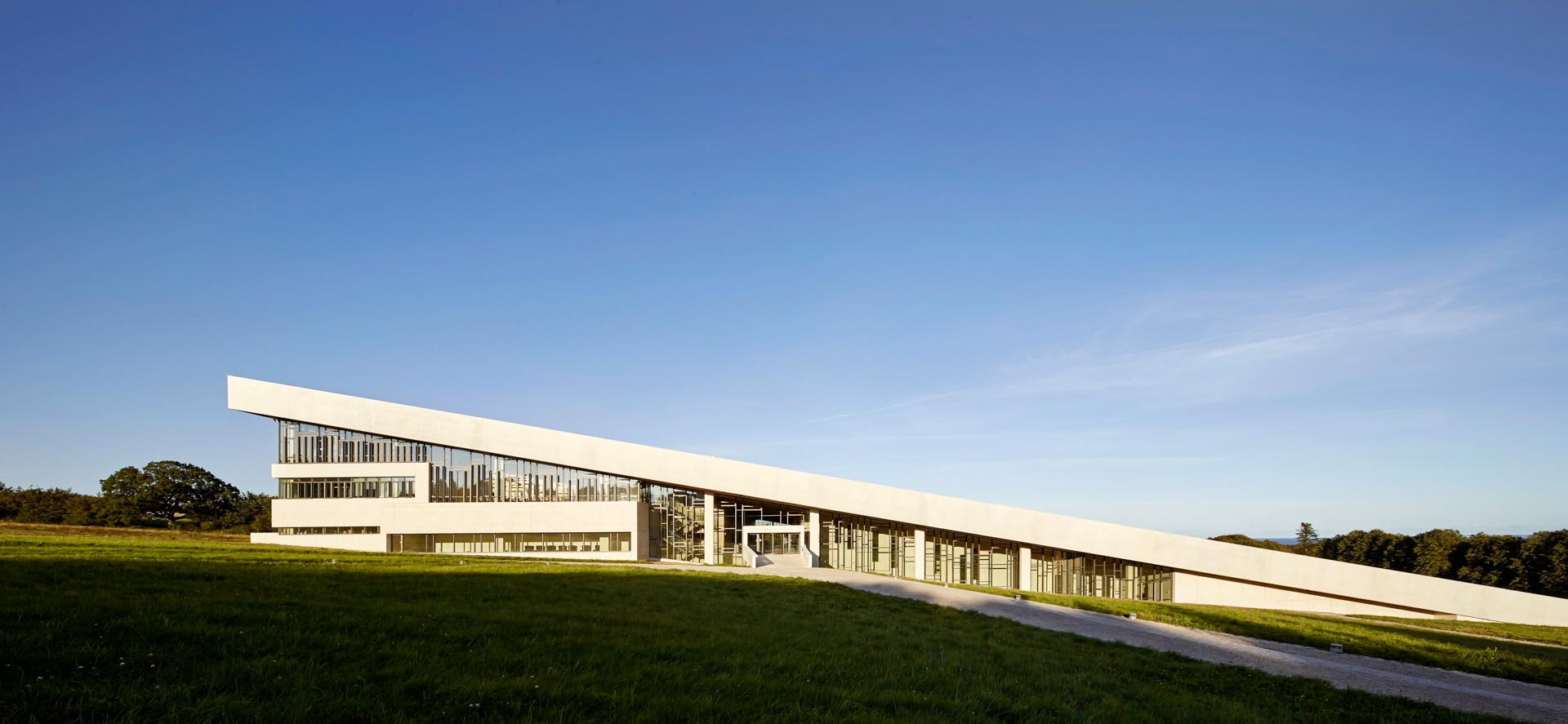
Inside, Light Oppdal quartzite with a silk brushed surface has been used for floors and stairs. The tiles are laid in varying widths, creating a subdued, tactile expression in combination with concrete, glass and wood. The slate was selected for its durability, surface quality and visual calm, supporting the building’s material concept of low maintenance and long lifespan.
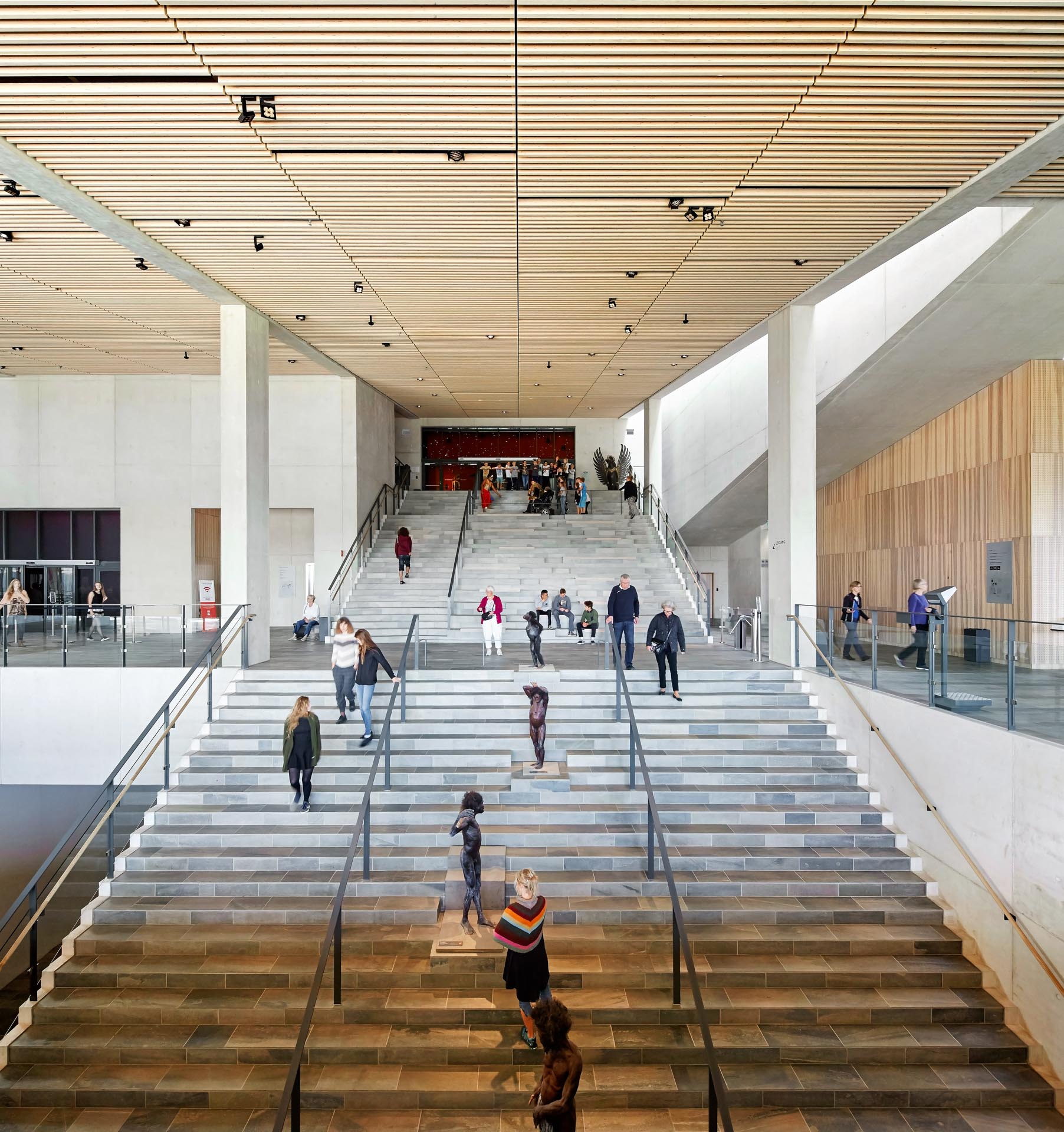
Moesgaard Museum has been recognized for its design that creates a public gathering point and provides high climate control for valuable exhibitions.
