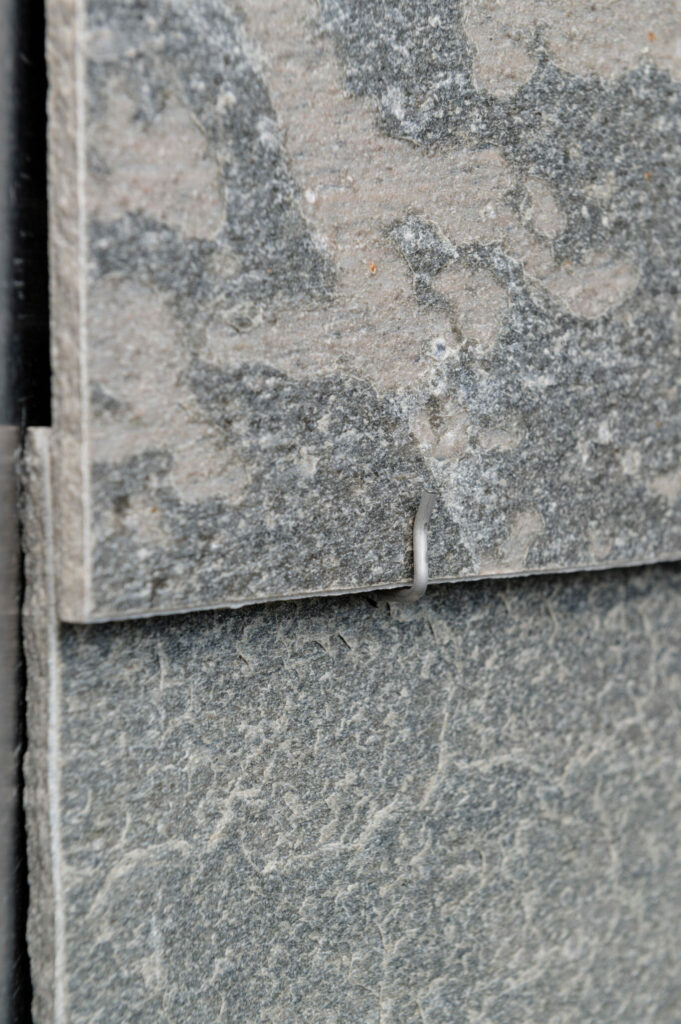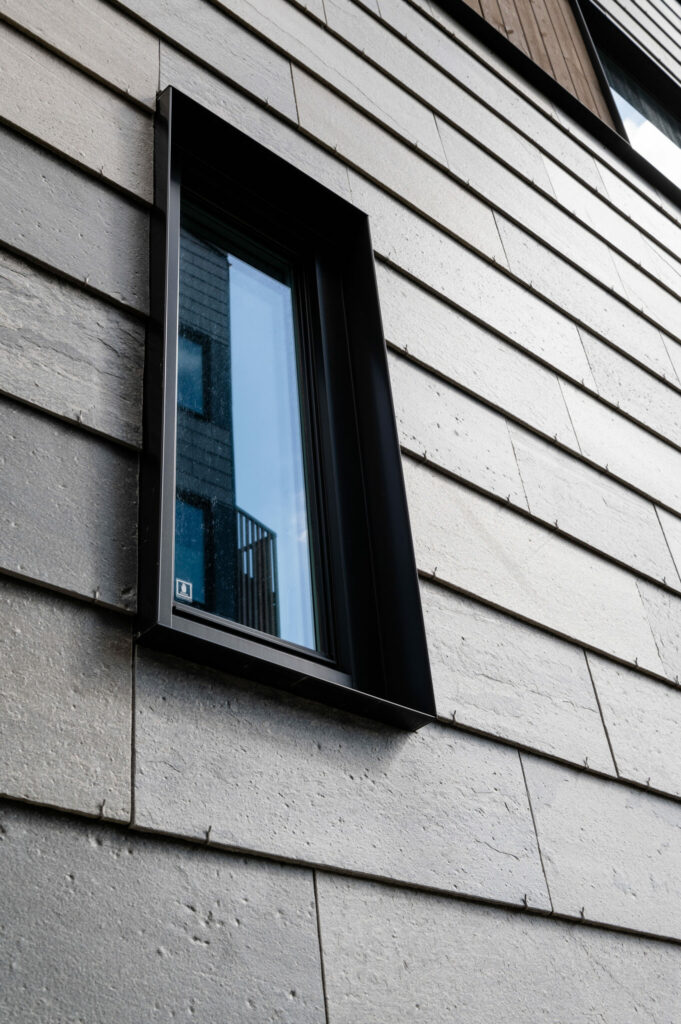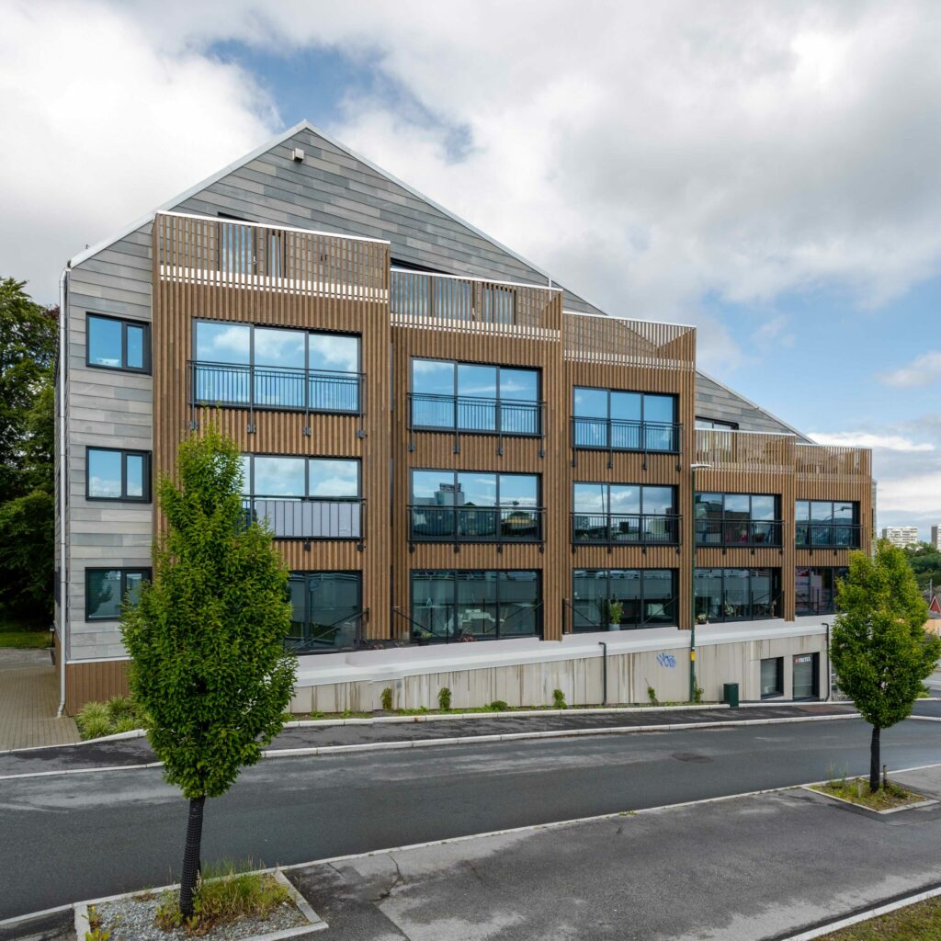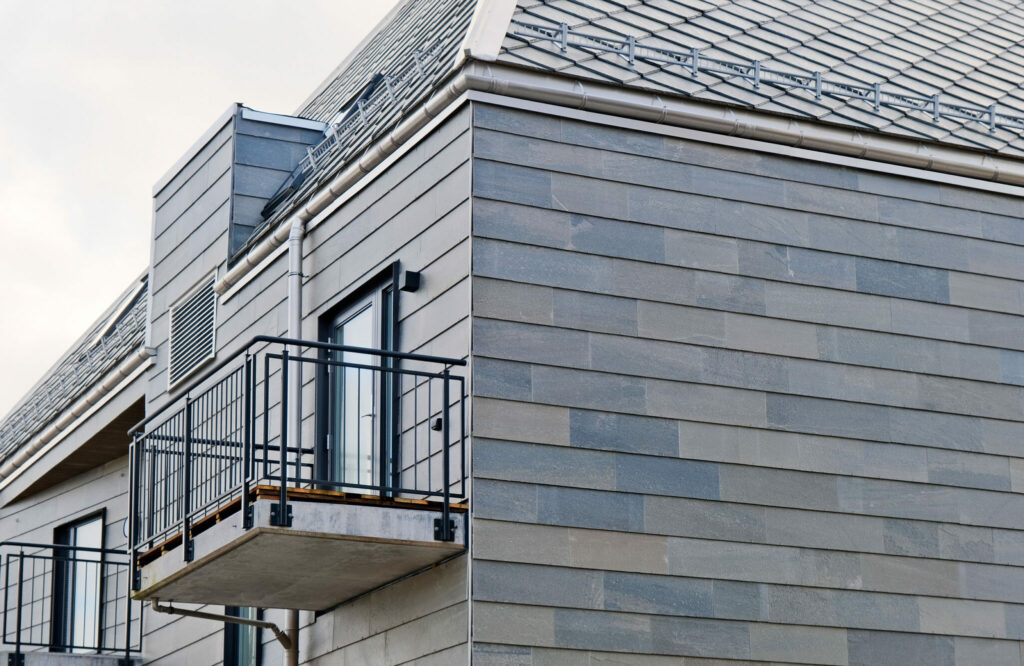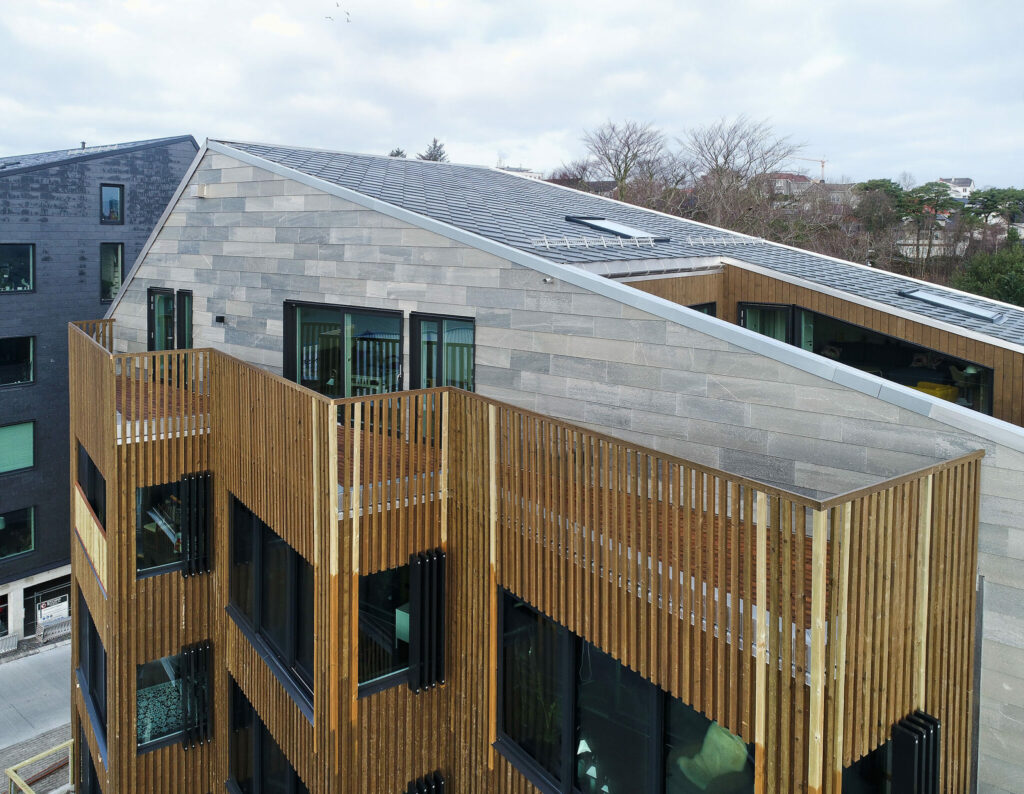Façade
Fridas Hage Apartment Building
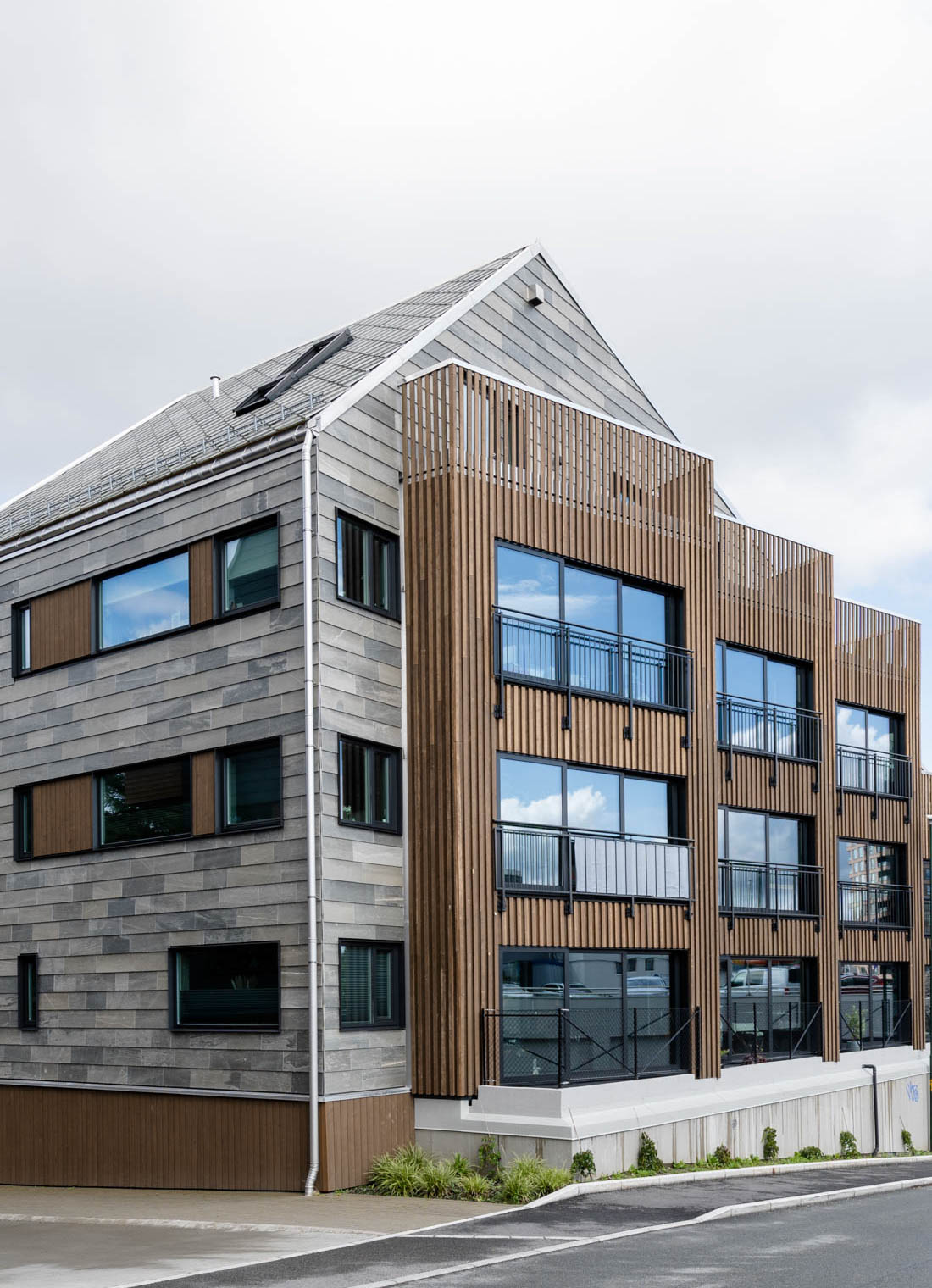
Fridas Hage Apartment Building
Brandsberg-Dahls Arkitekter
2021
All façade slate (590 m²) can be fully disassembled and reused
Light Oppdal quartzite
Façade panels, natural surface 325 x rl, t: 10 mm
Installation:
Perforated aluminium rails are attached directly to the supporting wall or battens.
The slate is hooked onto the rails with clips and installed with a 4 cm overlap.
Rails and slate have a total build-up of 55 mm, weight 35 kg/m².

Fridas Hage is an apartment building designed by Brandsberg-Dahls Arkitekter and completed in 2021. The project is located in a historic area of Stavanger and draws inspiration from the life and work of textile artist Frida Hansen.
The façade is clad in Light Oppdal quartzite panels with a natural surface. The panels are mounted with overlapping joints on perforated aluminium rails fixed directly to the underlying structure. The slate is hooked onto the rails using clips, and the system provides proper ventilation behind the stone. Its low build-up and weight make the solution suitable for both new construction and renovation projects.
All façade slate has been installed with full reusability in mind.
