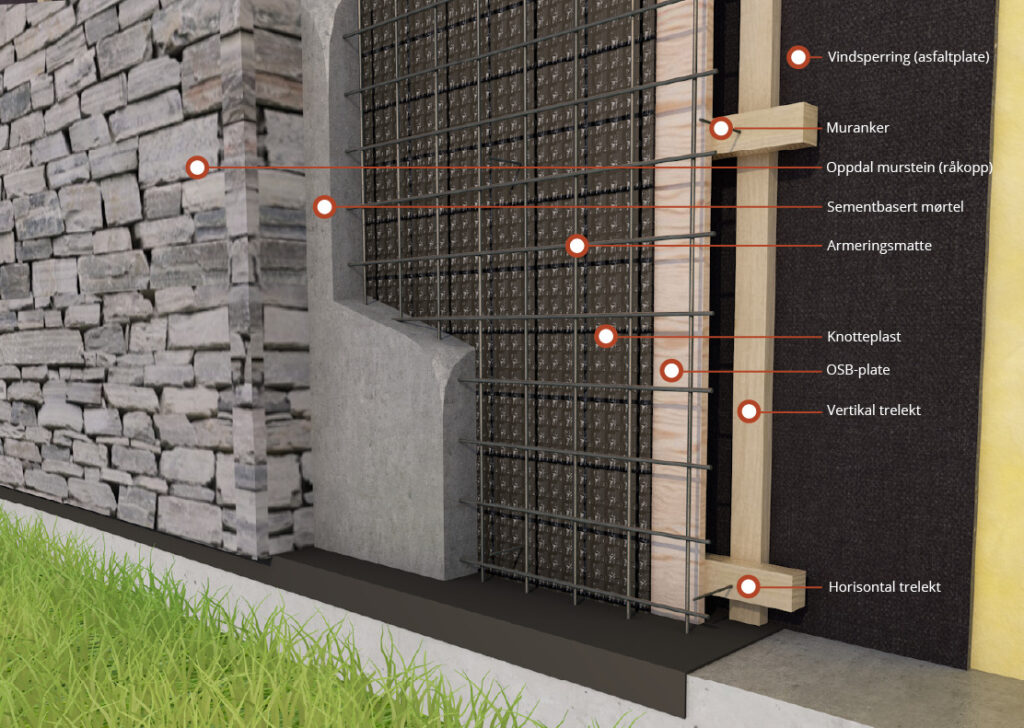Façade, roof, paving
Slate Cabin Sæterfjellet

Slate Cabin Sæterfjellet
Design: Arne Robert Skaslien
2007
100% of all slate wall bricks (40 m²), roof slate (40 m²), and flagstones (15 m²) can be fully dismantled and reused
Light Oppdal quartzite
Slate wall bricks (rough cut), d: 100–300 mm
Installation: dry-stacked with backing wall
Slate roof: chimney slab, custom size
Large flagstones, t: 20–30 mm
Installation: screwed with overlap
Extra large flagstones, t: 50–70 mm
Installation: laid in loose bedding

The cabin at Sæterfjellet is built using extensive local slate and is located right next to the Oppdal quarry. The construction features slate wall bricks, flagstones, and customized slate details. The façade is constructed as a dry-stone wall, suitable for exposed conditions with no maintenance needed.
The roof is clad with large flagstones of Light Oppdal quartzite, and the same slate type is used for robust natural steps, stepping stones, the chimney slab, benches, and window sills.


The wall is built on a foundation, stabilized from the backside with mortar, reinforced mesh, and wall anchors. Outside the wind barrier (asphalt or similar) vertical battens are installed 20 mm above the foundation to prevent capillary suction. Horizontal wood battens (23×48 mm) are attached on top, covered with OSB boards on the exterior. A 22 mm drainage conduit is installed in the cavity between wind barrier and OSB, hidden behind the slate at the base and curved behind cross battens.
As protection between the backing wall and OSB, a layer of foundation waterproofing membrane (or roofing felt) is installed. An armature mesh is positioned with supports against this membrane.
Installation guide for the construction of a dry-stacked slate façade, including quantity/weight calculations and installation steps for slate wall bricks.

