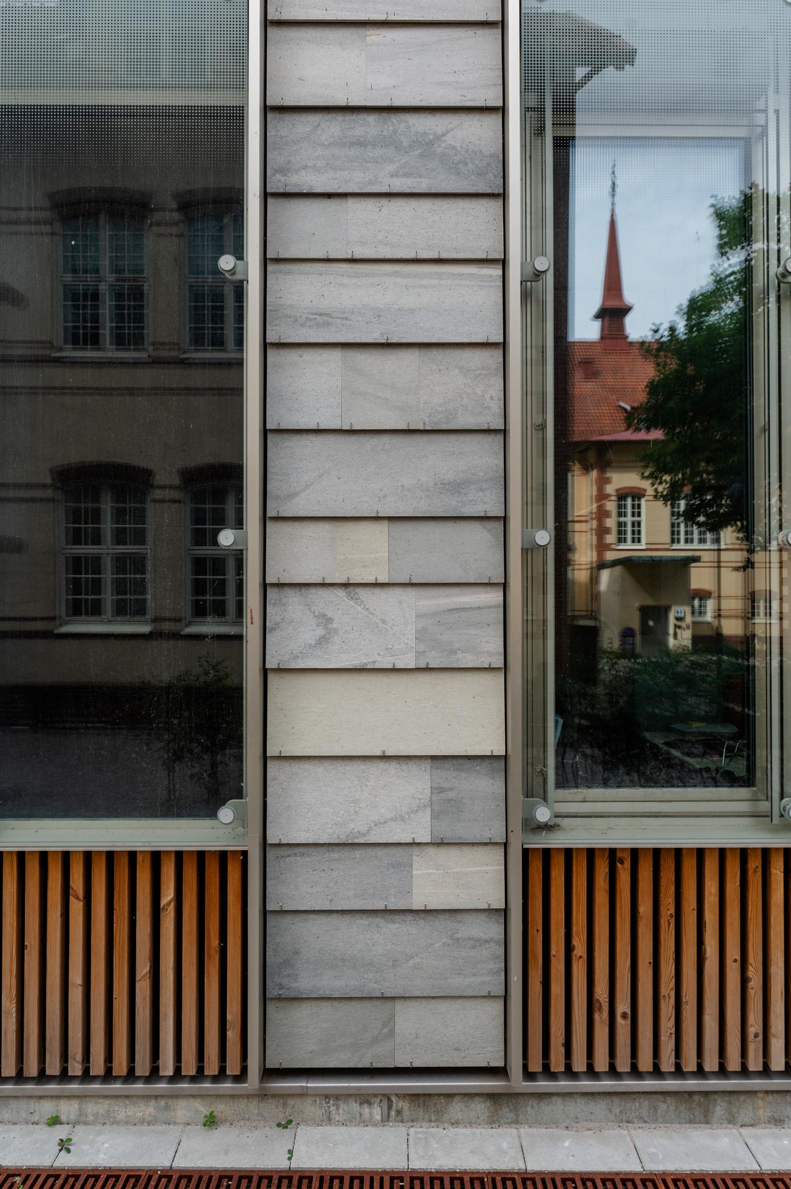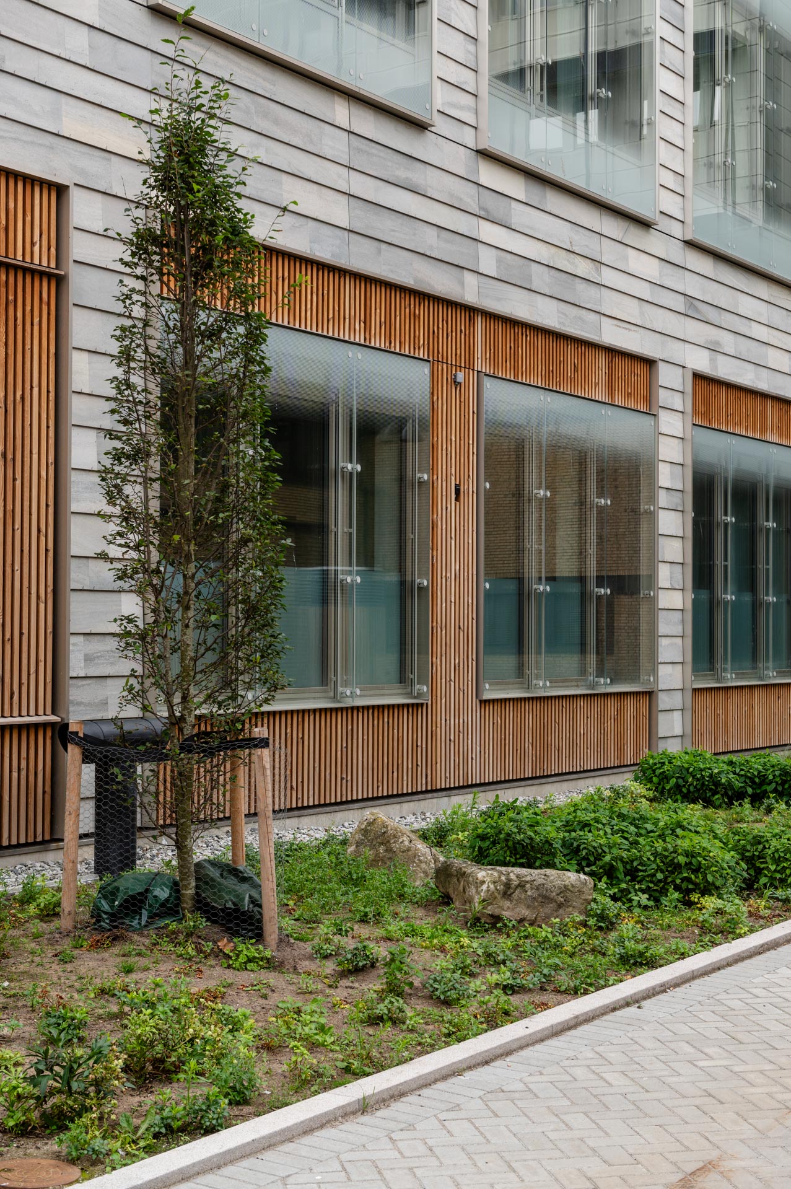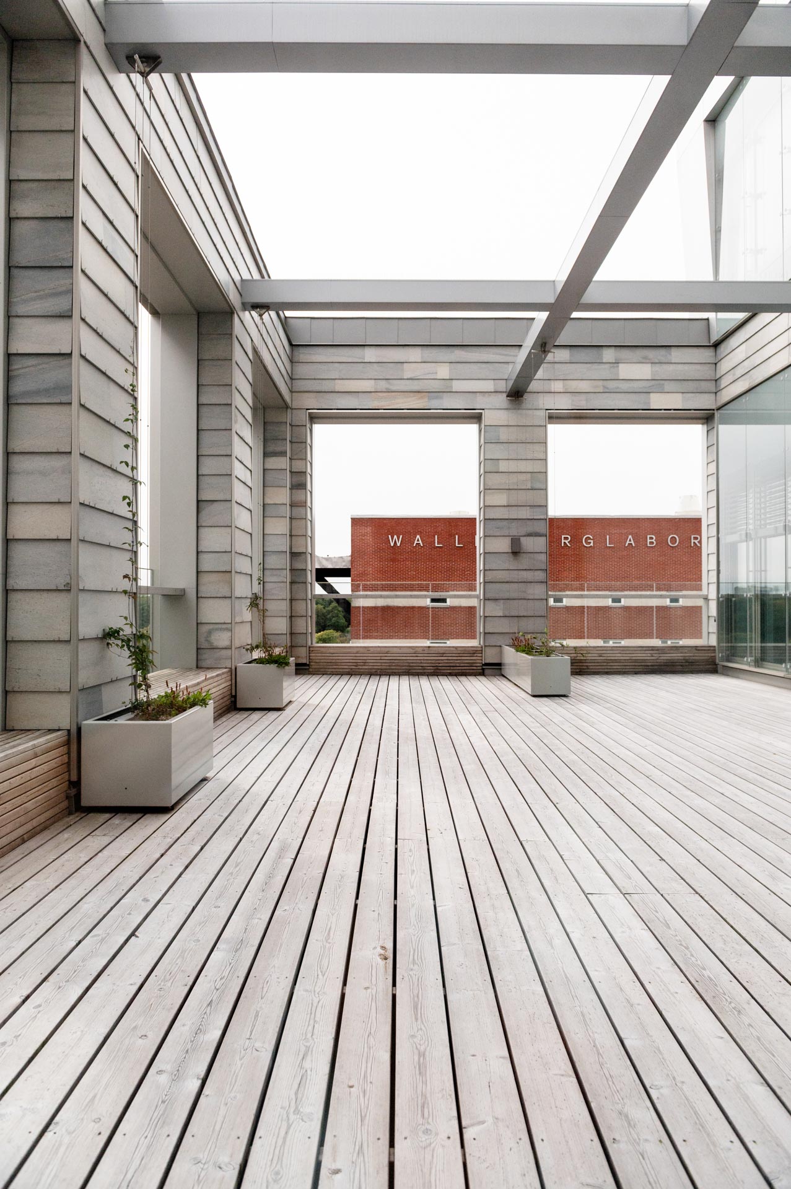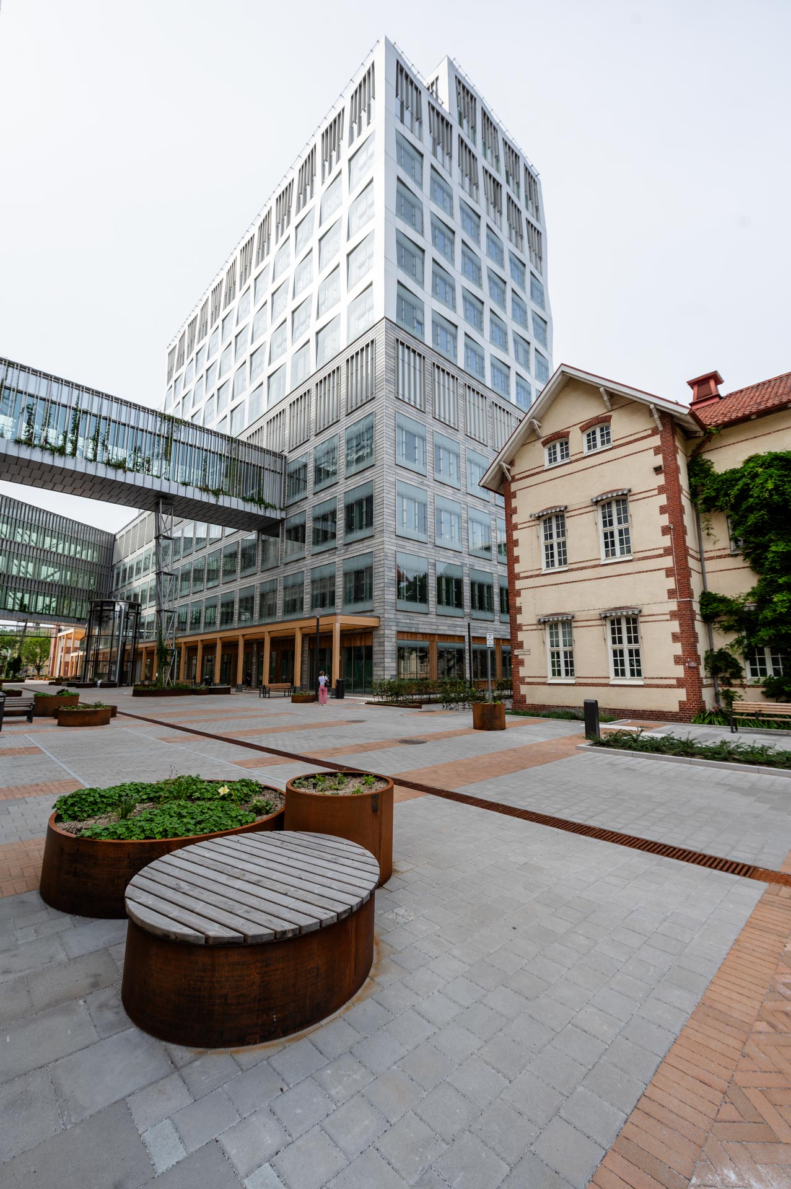Façade
New Hospital Area in Malmö, Building 35

New Hospital Area in Malmö, Building 35
White arkitekter
2023
All façade slate (3800 m²) can be fully dismantled and reused
Light Oppdal quartzite
Façade panels, silk brushed 335 x rl, 270 x rl, t: 10 mm with predrilled holes
Installation: Screwed with overlap
Building 35 at the New Hospital in Malmö opened in 2023 and houses modern treatment areas spanning 35,000 m². The project was designed by White Arkitekter and combines a high technical standard with a focus on sustainability and durable materials.
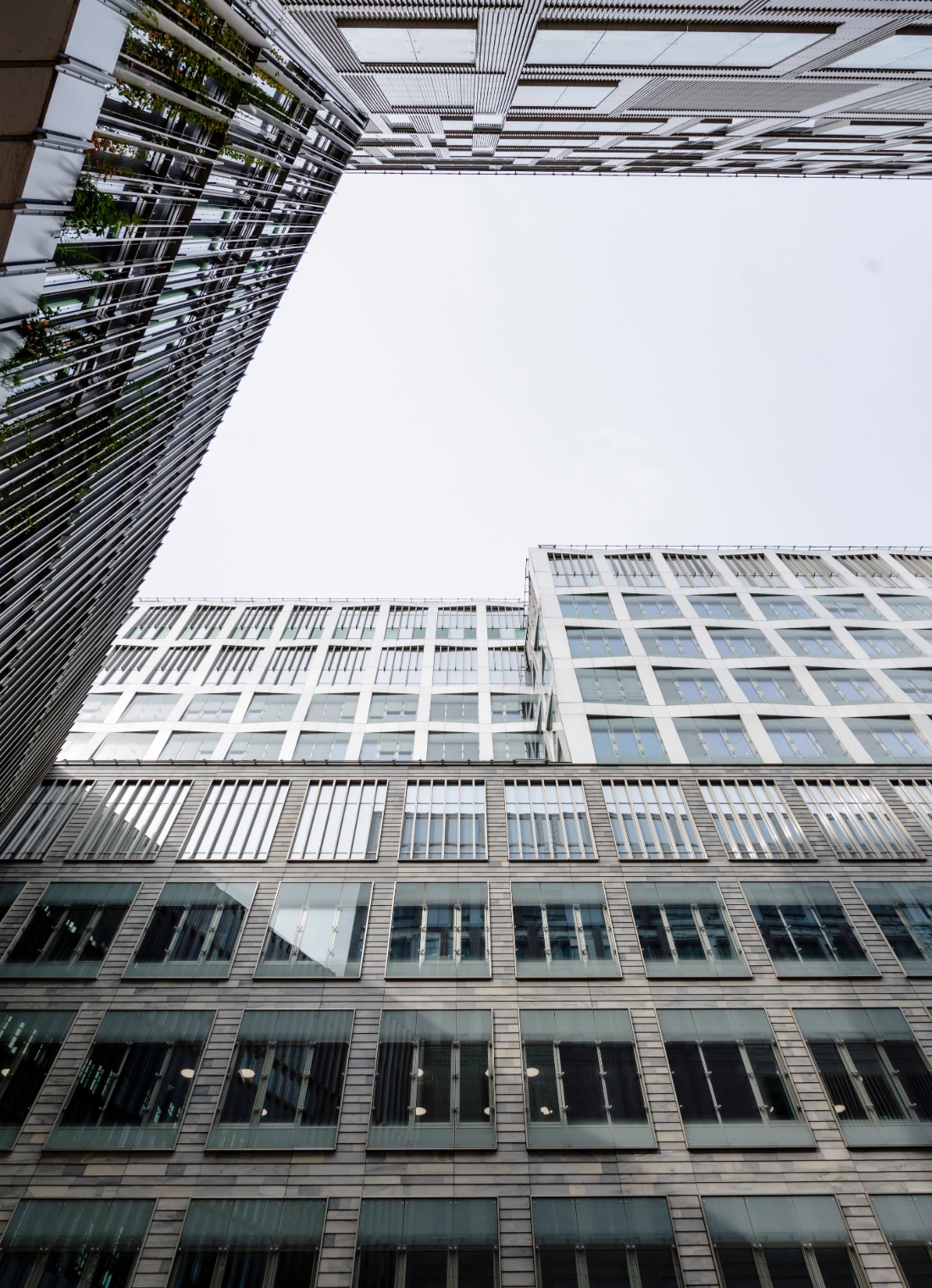
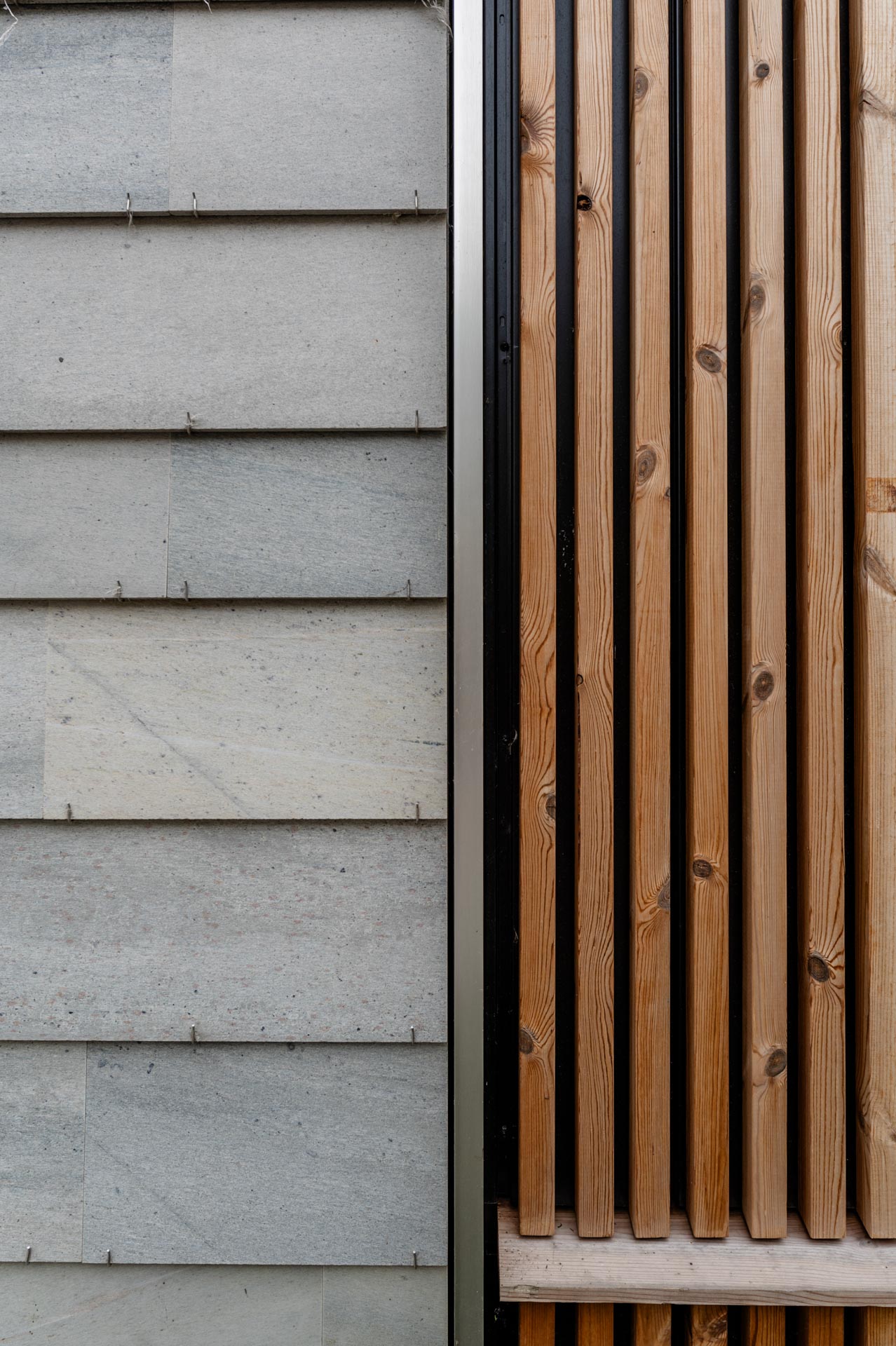
The façade is clad in silkebørstet panels of Light Oppdal Slate in varying widths, screwed to battens with overlapping joints. The slate is combined with ceramic elements and large glass sections, contributing to a solid and calm expression in an urban environment. All façade slate is installed for easy dismantling and reuse.
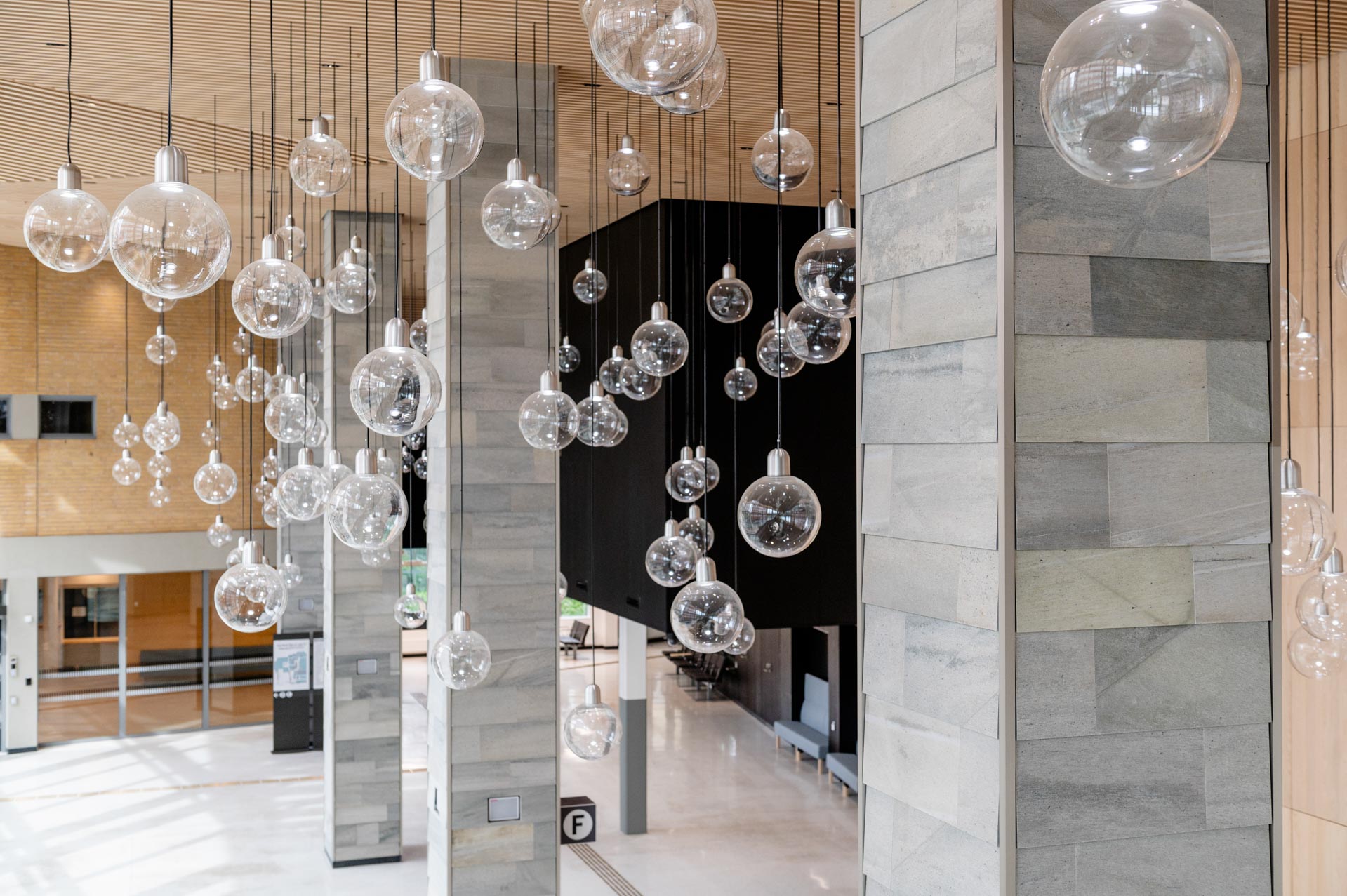
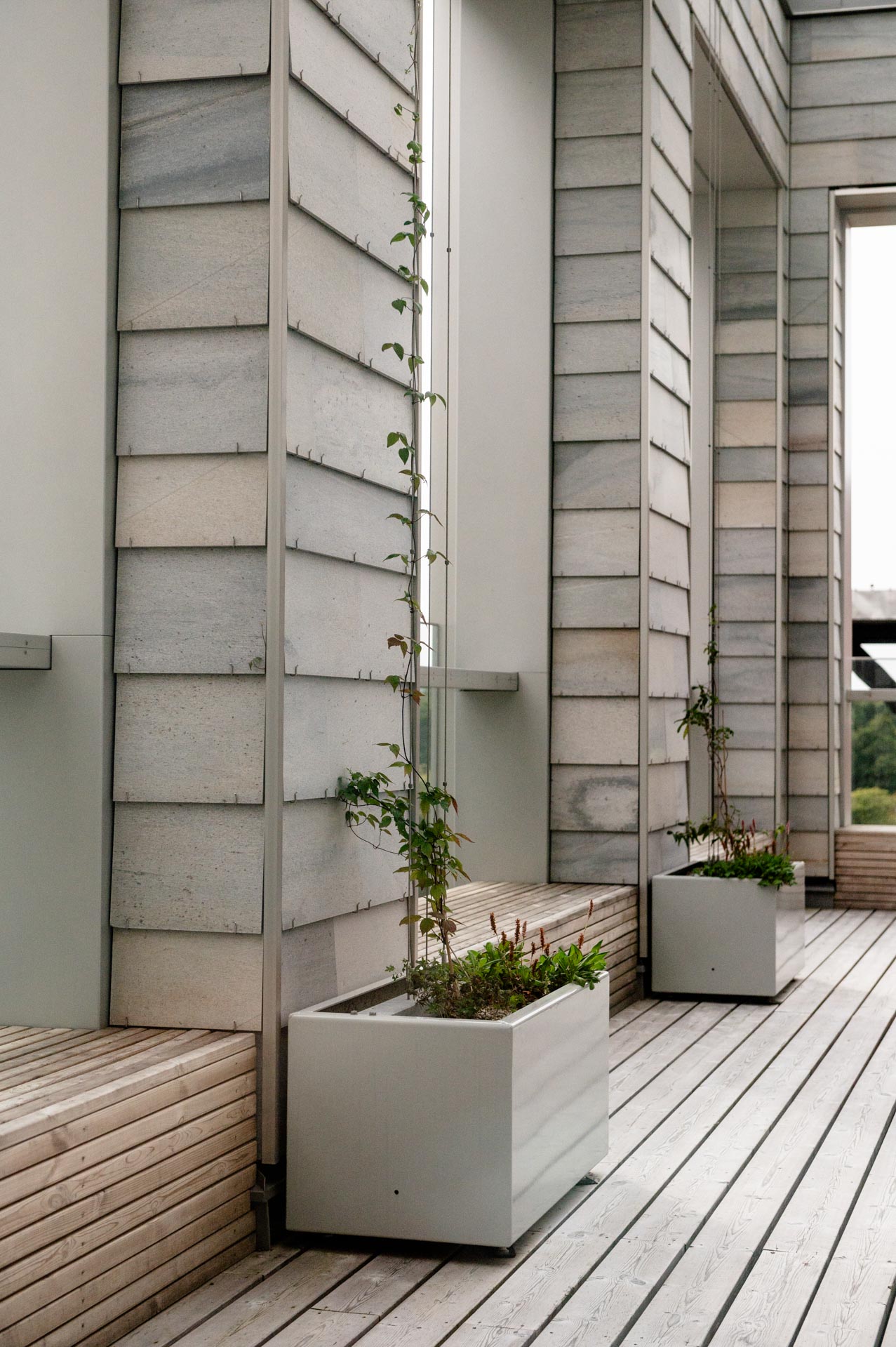
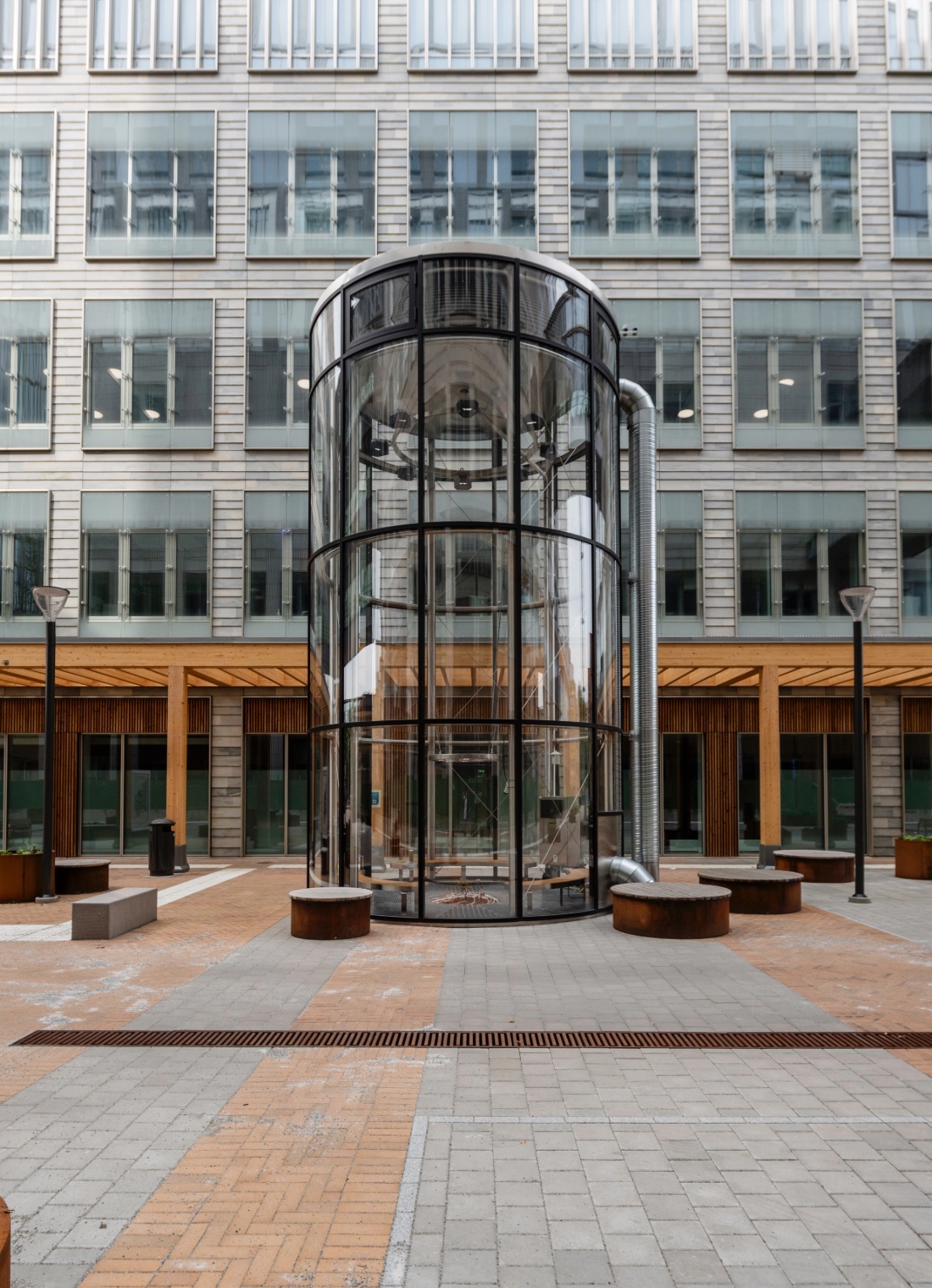
The slate was transported as a finished product from the quarry to the construction site over a total distance of 940 km. The building is open for visits.
