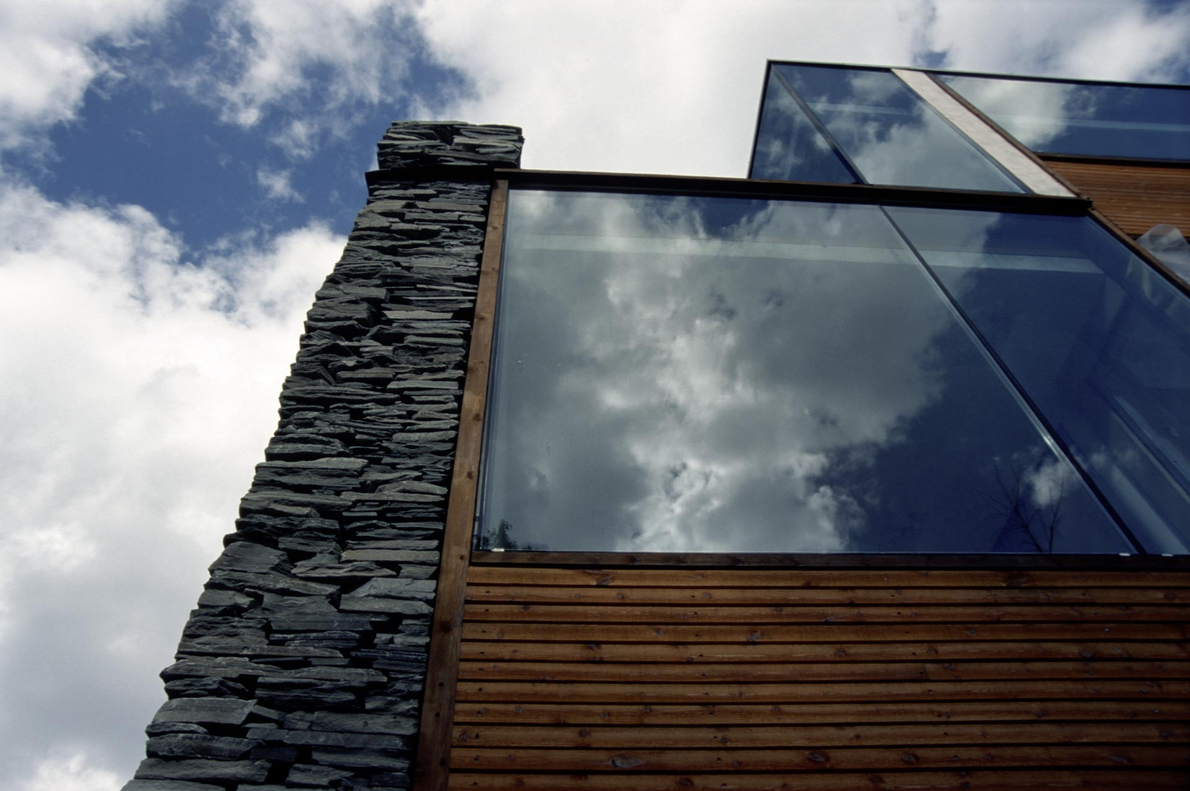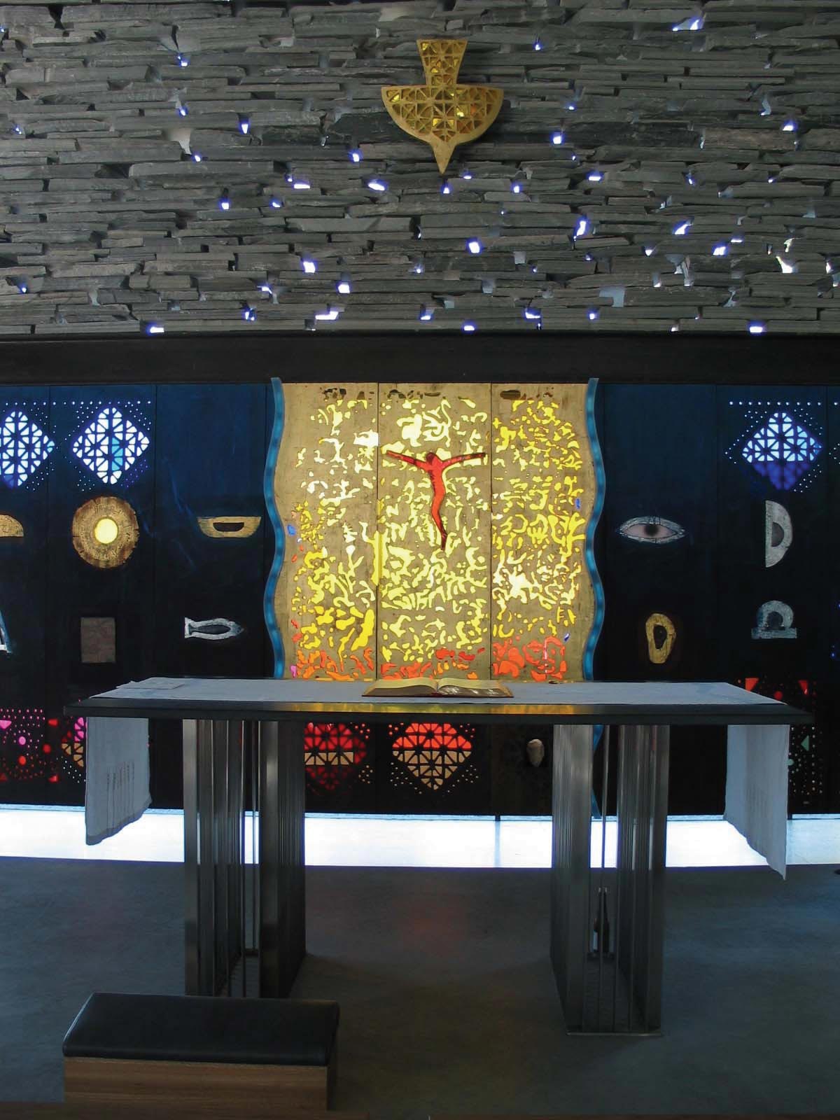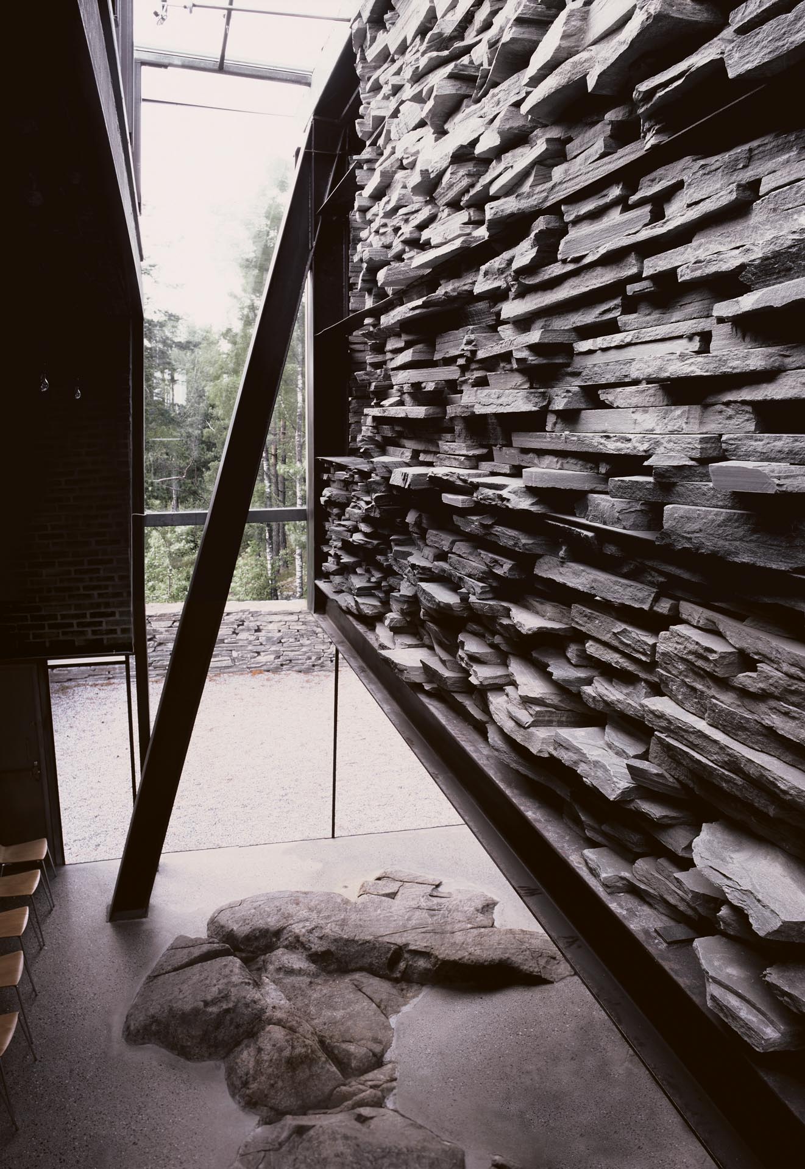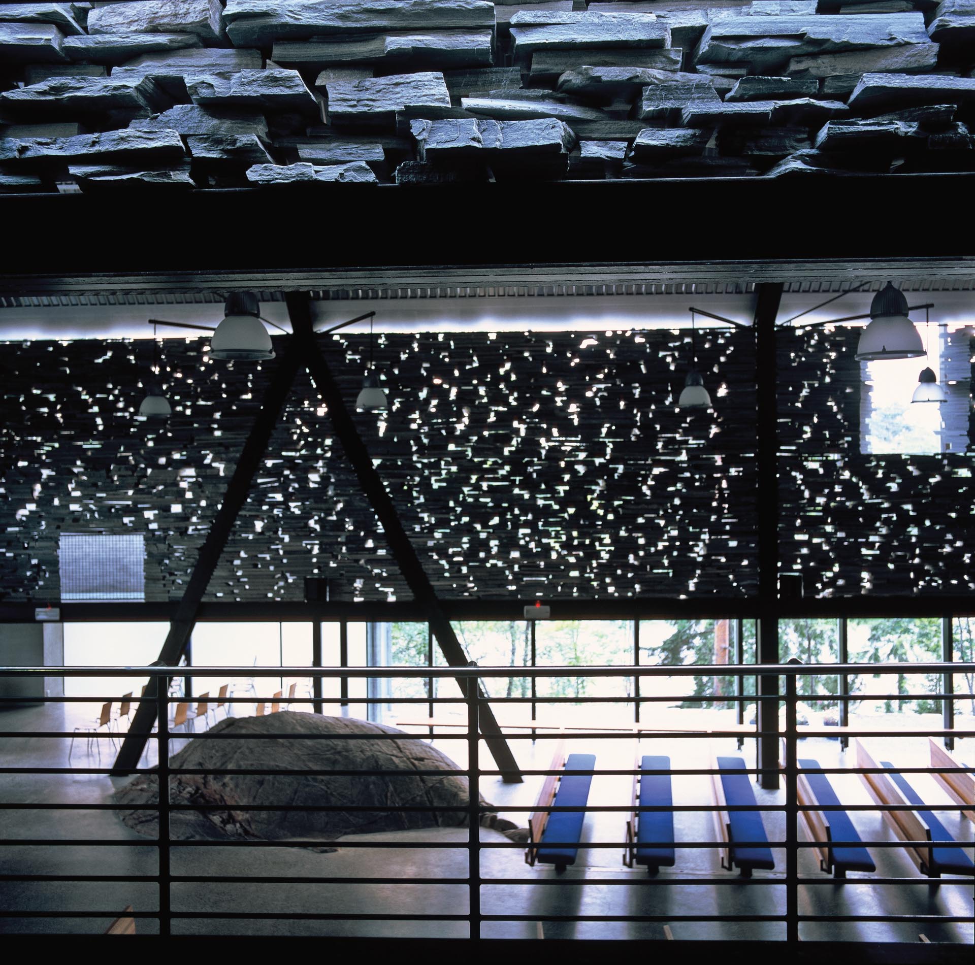Façade
Mortensrud Church
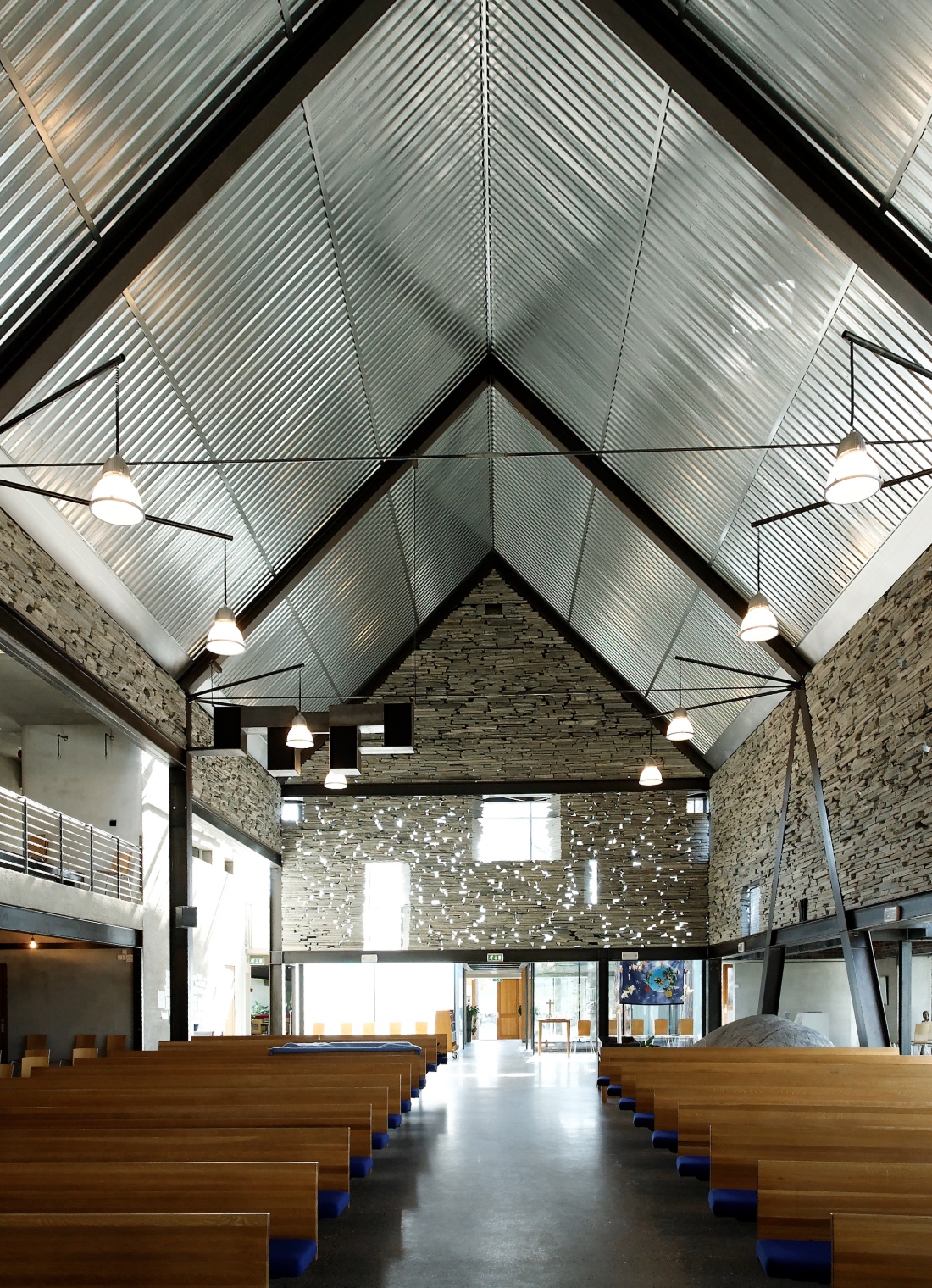
Mortensrud Church
Jensen & Skodvin
2002
AR+D Awards – Highly Commended 2002, Grosch Medal 2003, Norwegian Steel Construction Prize 2003, Mies van der Rohe Award for Architecture 2004, designated one of Norway’s most important post-war buildings in 2007, Houens Fund Diploma 2008
All slate (950 m²) can be fully dismantled and reused
Light Oppdal quartzite
Leftover materials from standard production in varied formats and sizes.
Installation: dry-stacked
Mortensrud Church, designed by Jensen & Skodvin and completed in 2002, is recognised as one of Norway’s most important post-war buildings. The church was placed directly onto the natural terrain without blasting or landscape alterations, and the choice of materials strengthens its connection with the surroundings..
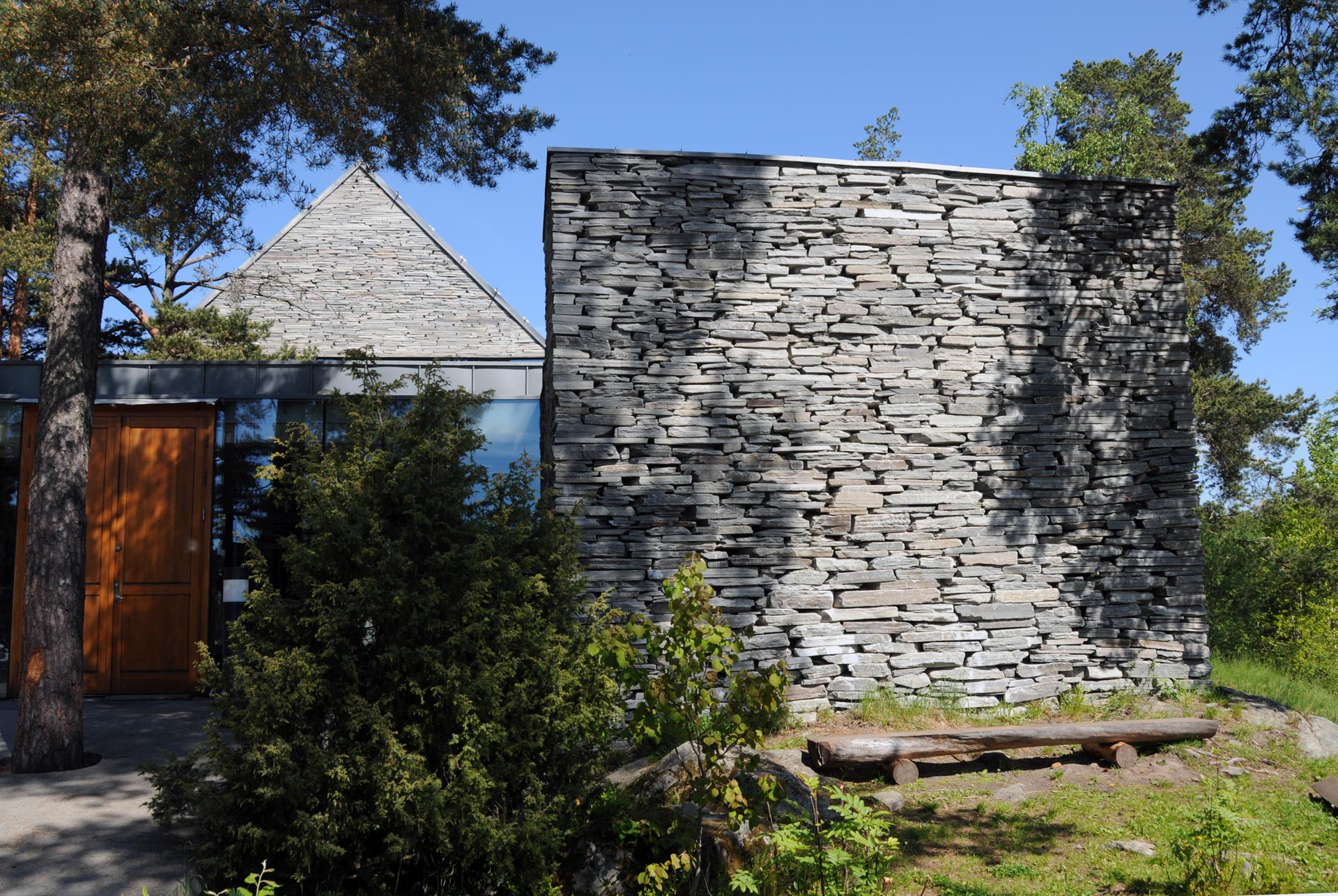
The façade is made of dry-stacked walls of Light Oppdal quartzite, built using leftover materials and offcuts from regular production.
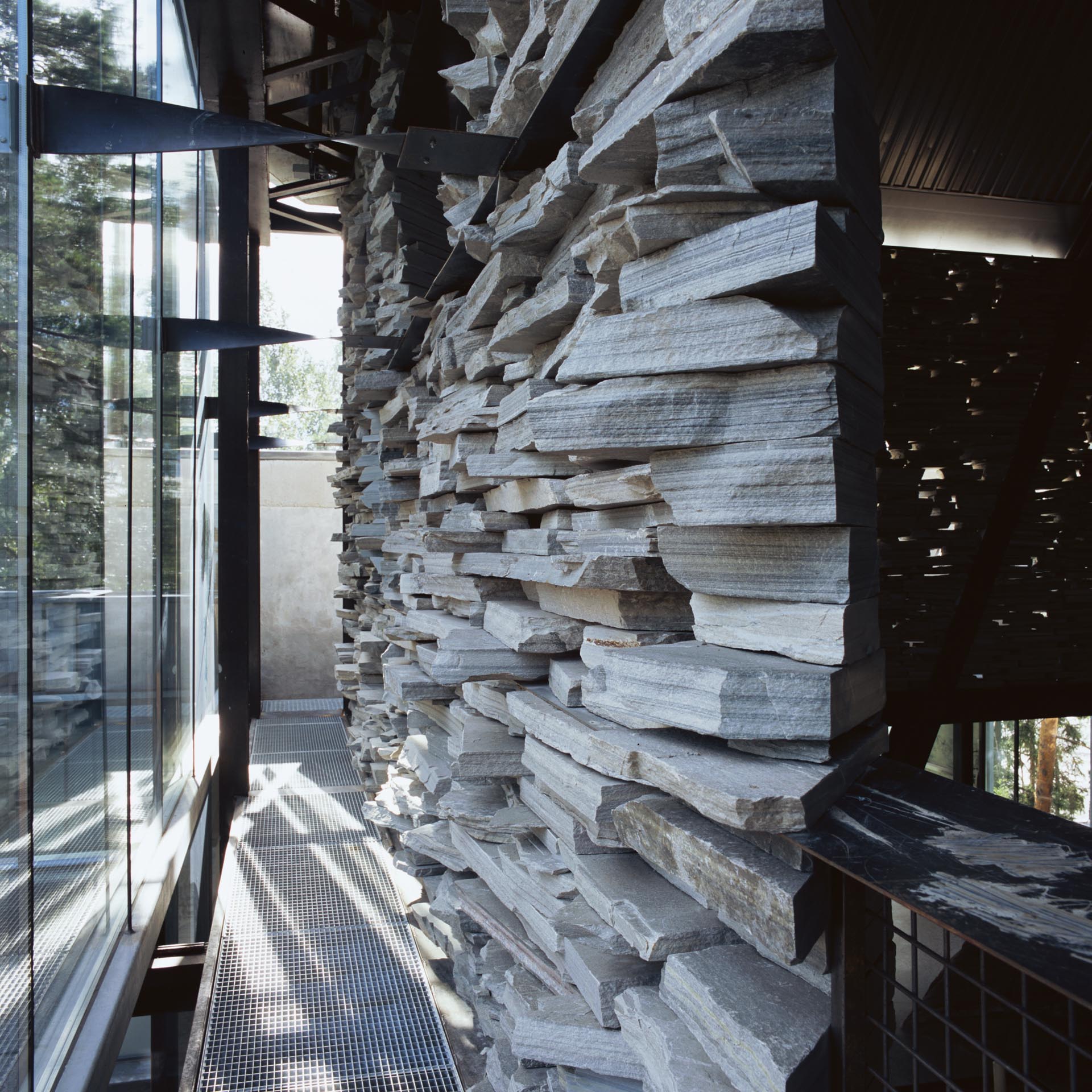
The slate is installed without mortar, giving the wall a vibrant expression while also making the material fully reusable. The same technique continues inside the church, where dry stone walls extend behind large glass sections, letting daylight filter through the stones.
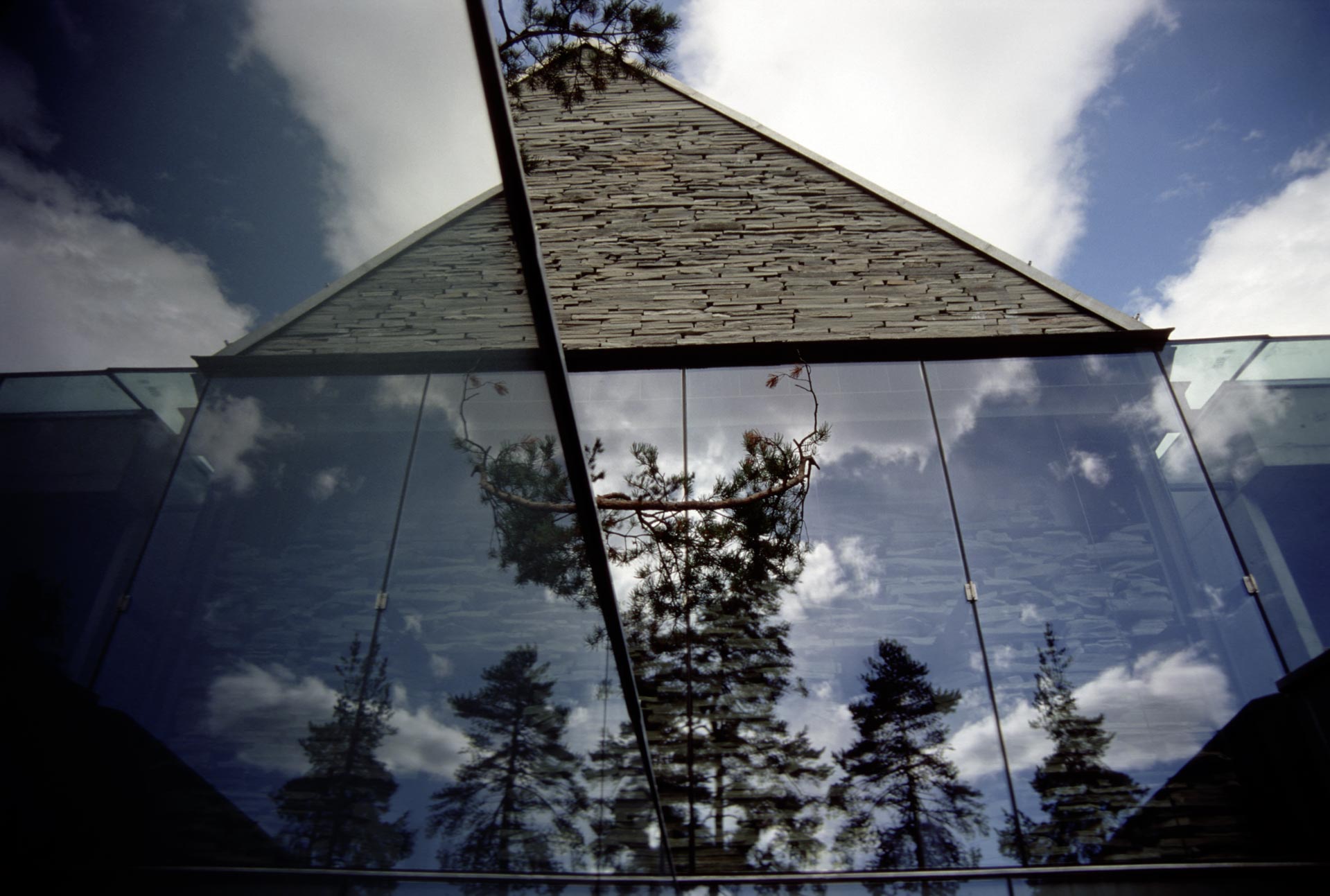
This solution unites sustainable resource use with long service life and an architectural expression deeply rooted in place and material. The slate was transported 390 km from quarry to site. The church is open for visits.
