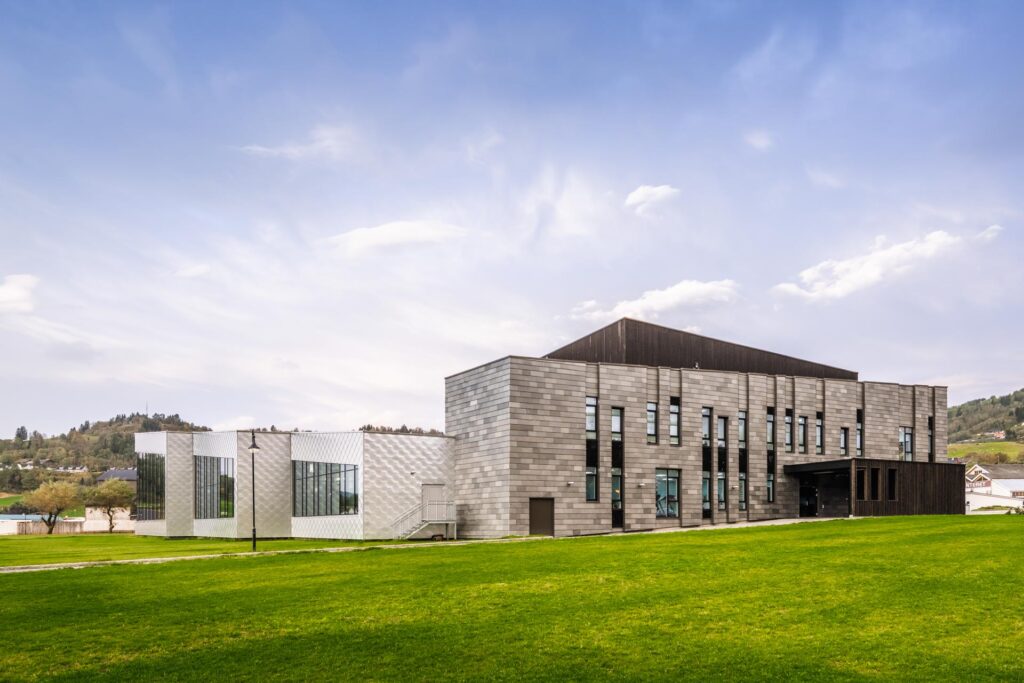Façade
Hardangerbadet
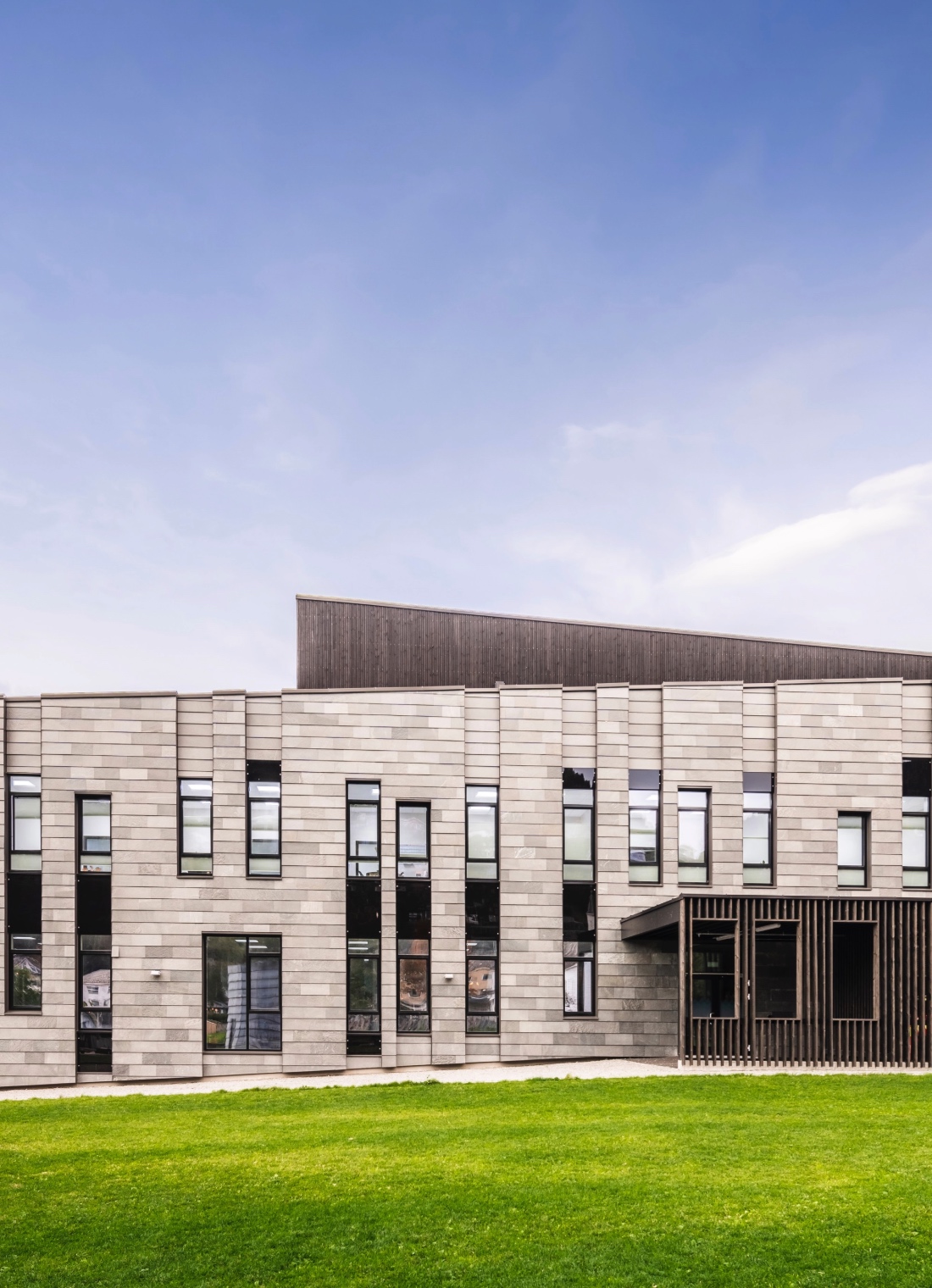
Hardangerbadet
LINK Arkitektur AS
2019
All façade slate (800 m²) can be fully dismantled and reused
Offerdal quartzite
Façade panels, natural 350 x rl, t: 10–20 mm with holes for fastening
Installation: Minera Horizontal system (screwed to battens with overlapping slate panels)
Hardangerbadet, designed by LINK Arkitektur and opened in 2019, is a swimming complex located between the fjord and the town centre of Øystese. The building merges modern construction with local heritage and features a façade made of natural materials inspired by regional building traditions.
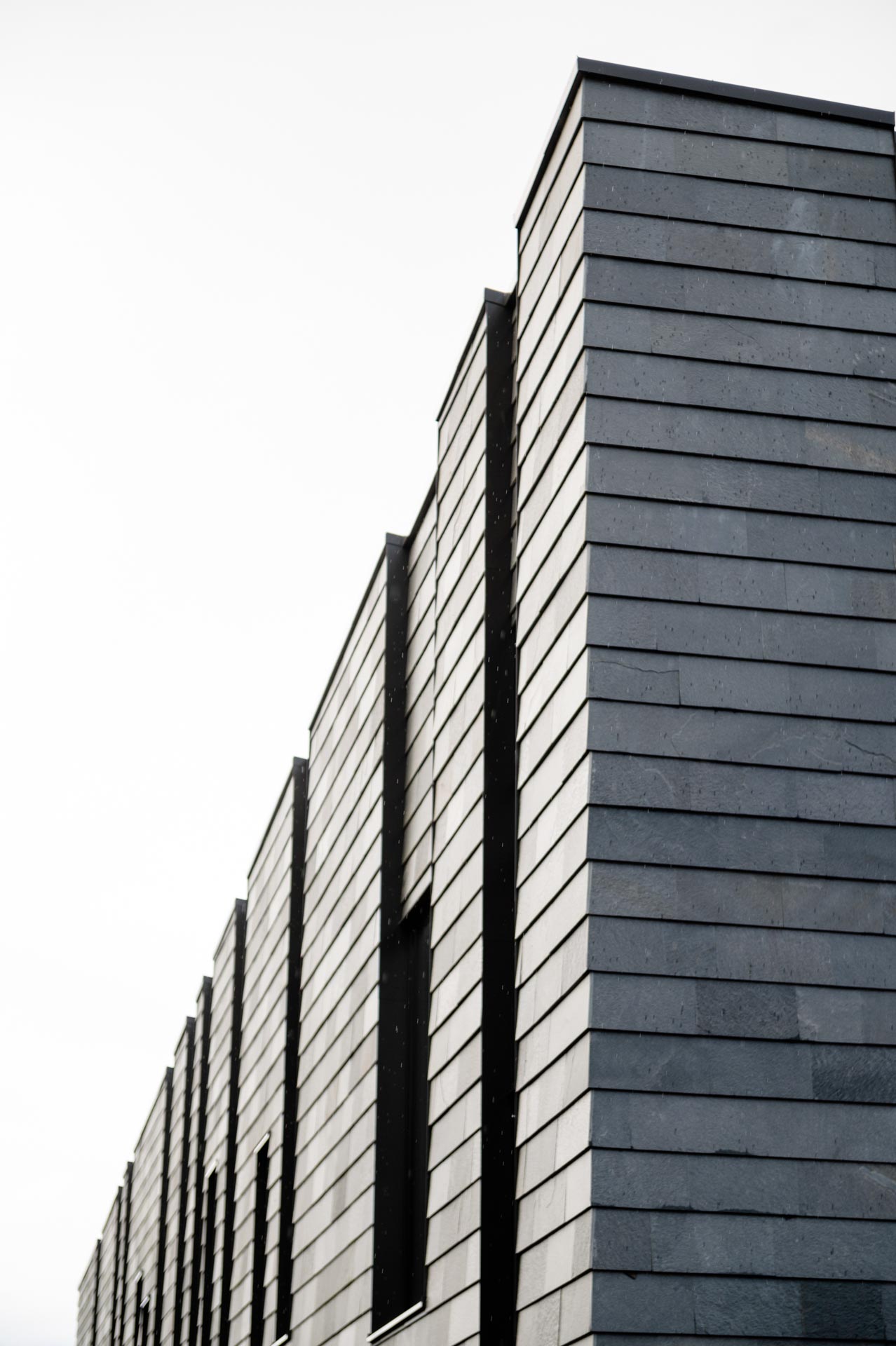
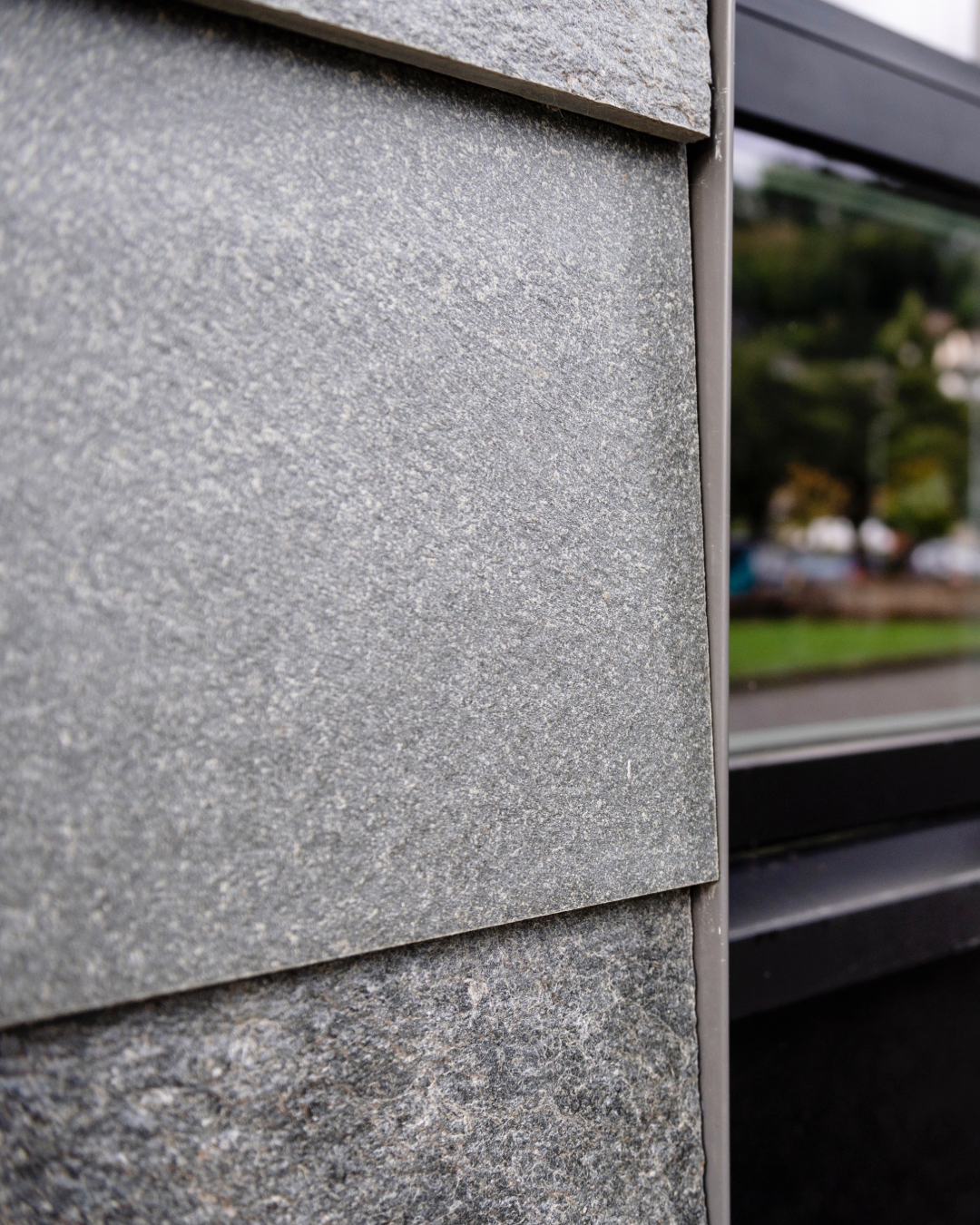
The façade is clad with vertical Offerdal quartzite panels, installed using the Minera Horizontal system. The slate panels are screwed to battens with overlapping joints and visible fastenings. The combination of slate, glass, and aluminium in slate format gives the façade a rhythmic and solid appearance, with slate providing low maintenance, long durability, and high material strength.
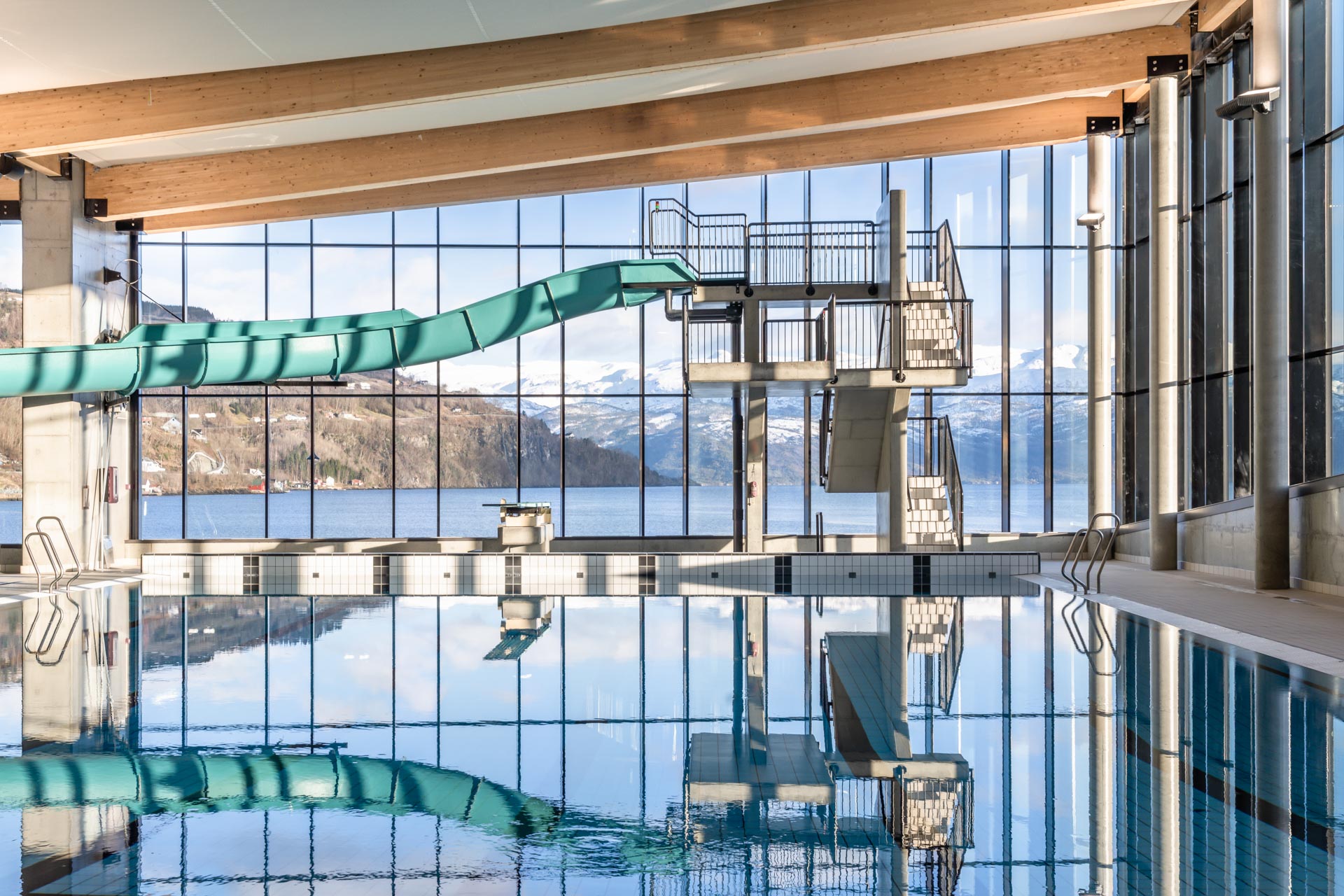
All slate is installed in a way that allows for dismantling and reuse. It was transported as a finished product from the quarry to the construction site over a total distance of 940 km. The building is open for visits.
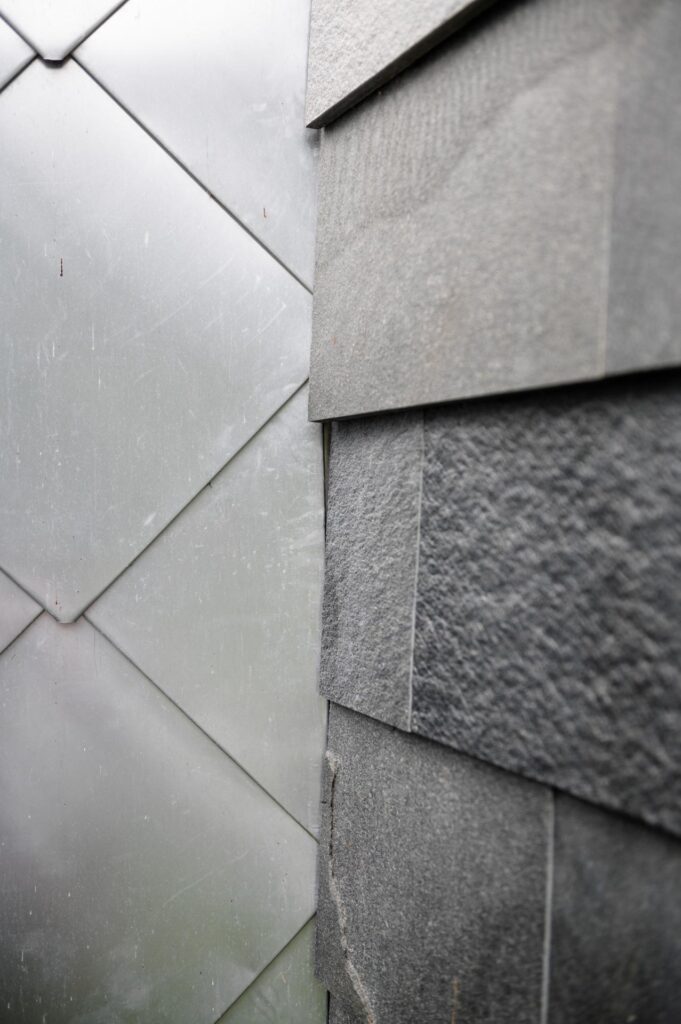
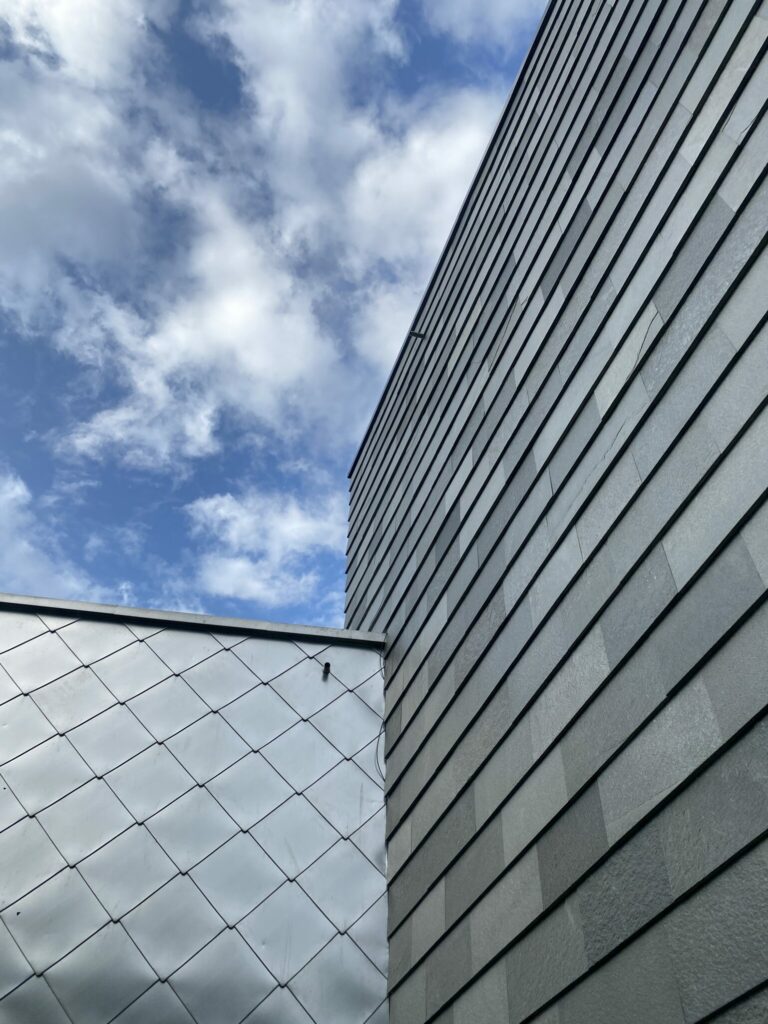
The architects drew inspiration from traditional building methods in which slate and vertical wood panels play a key role. LINK Arkitektur modernised the classic rhomboid pattern, known from the region’s “gingerbread” façades, using reflective 44 x 44 cm rhomboid panels from PREFA and vertical façade panels in Offerdal quartzite.
