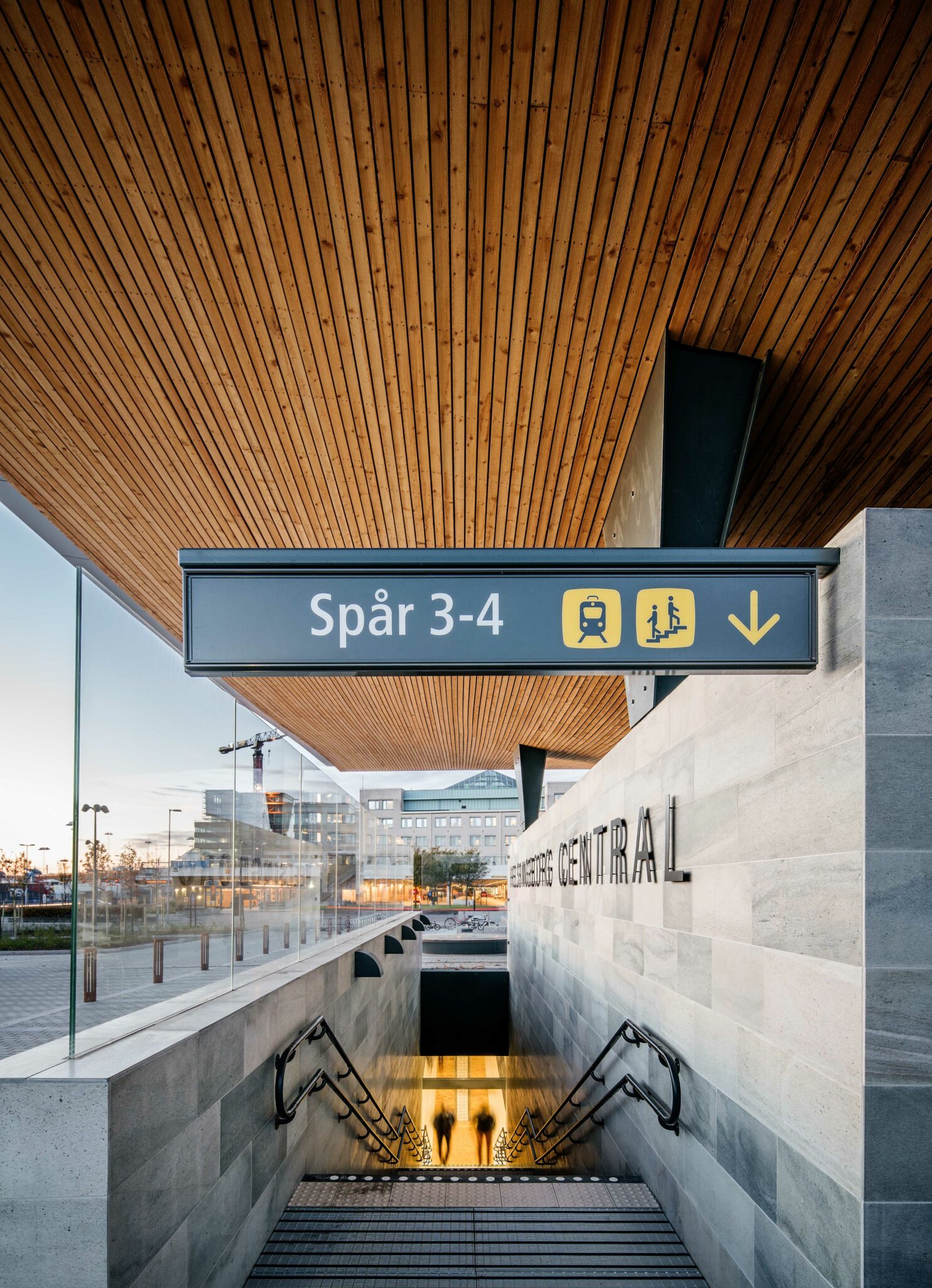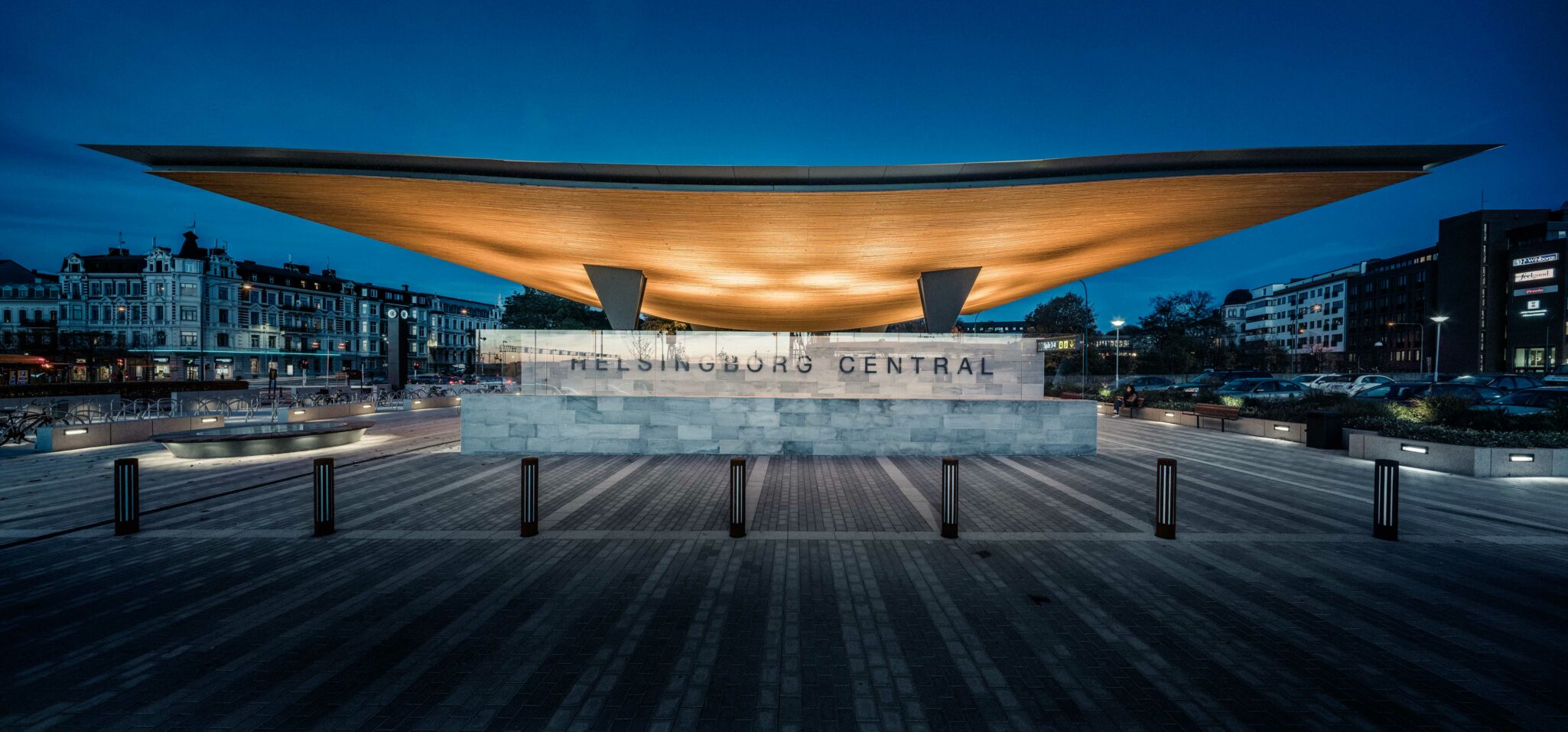Façade
Helsingborg Central Station, South Entrance
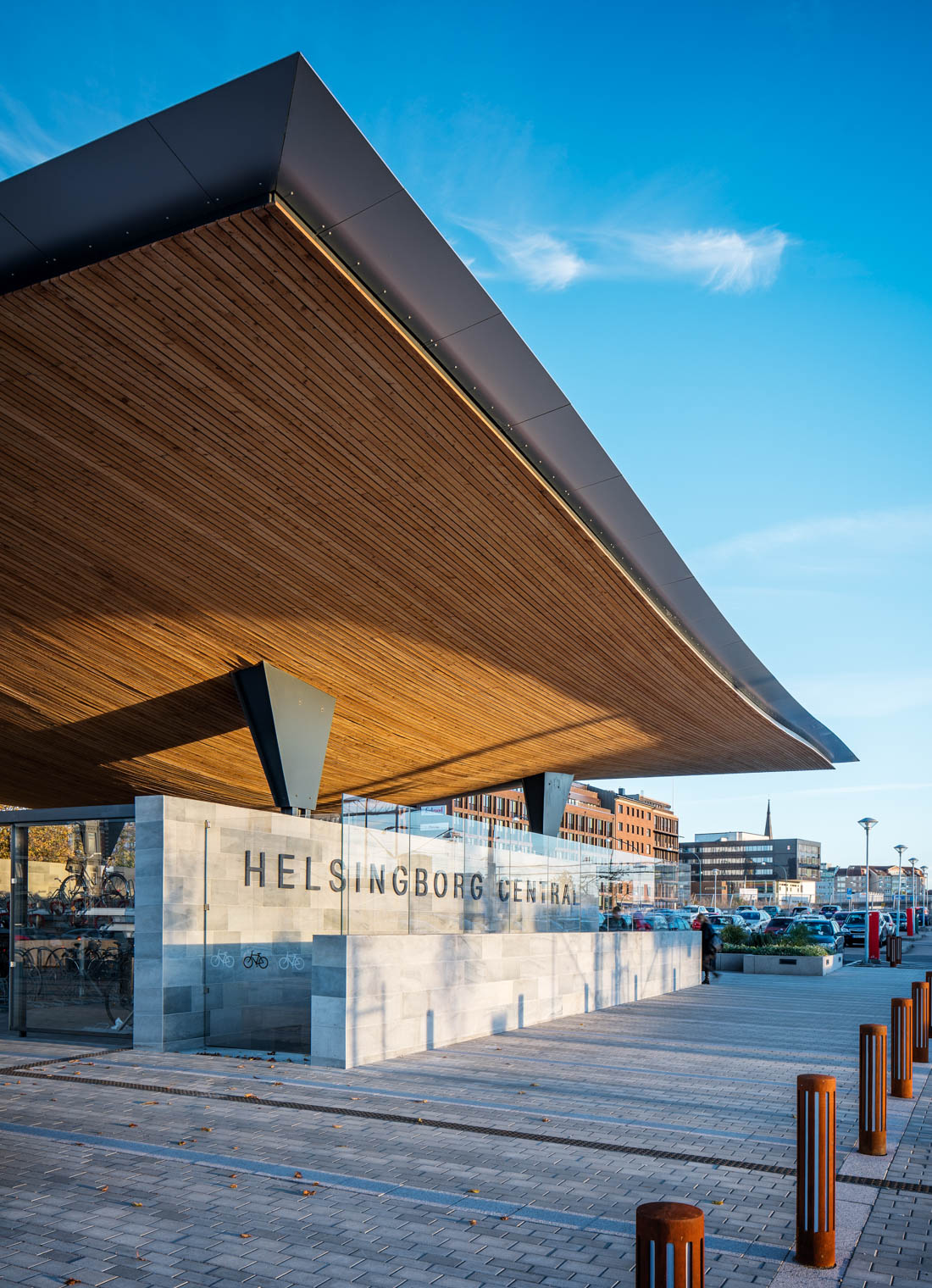
Helsingborg Central Station, South Entrance
Tengbom Architects
2015
Nominated in the “Transport” and “Small projects” categories at WAF 2016
Light Oppdal quartzite
Façade panels, silk brushed 300 x rl
Lengths vary between 450–1100 mm
Installation: The façade slate is glued onto concrete
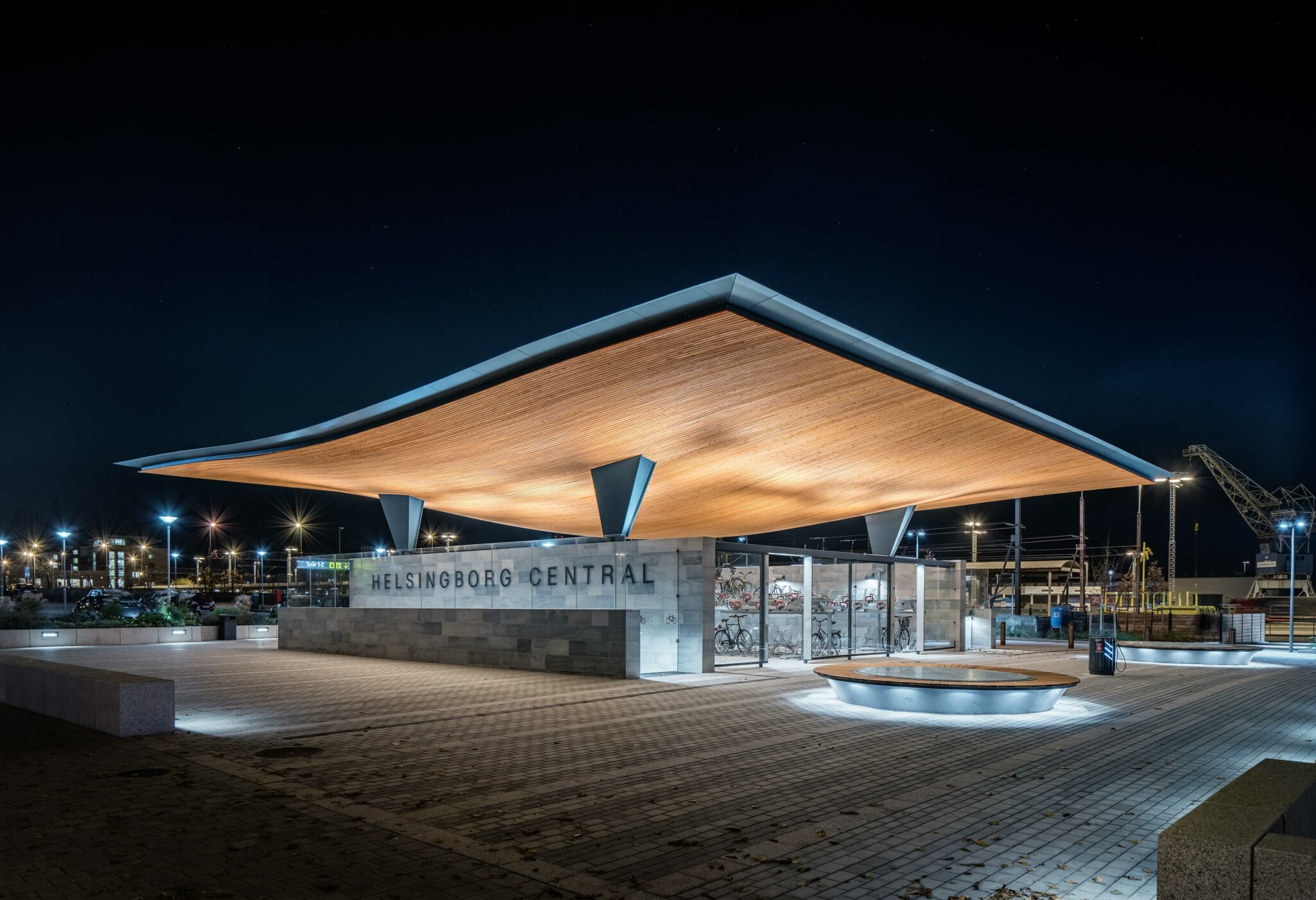
The entrance structure at Helsingborg Central Station was designed by Tengbom Architects and completed in 2015. The building is conceived as a freestanding sculptural object in the urban landscape, marking the transition from public transport to the city. The project was nominated in the “Transport” and “Small projects” categories at the World Architecture Festival 2016.
The façade is clad in silk brushed Light Oppdal quartzite panels in varying lengths, glued directly to the concrete. The slate was chosen for its durability, minimal maintenance, and ability to withstand heavy traffic and harsh weather conditions. The light grey surface gives the building a calm and precise presence in the streetscape.
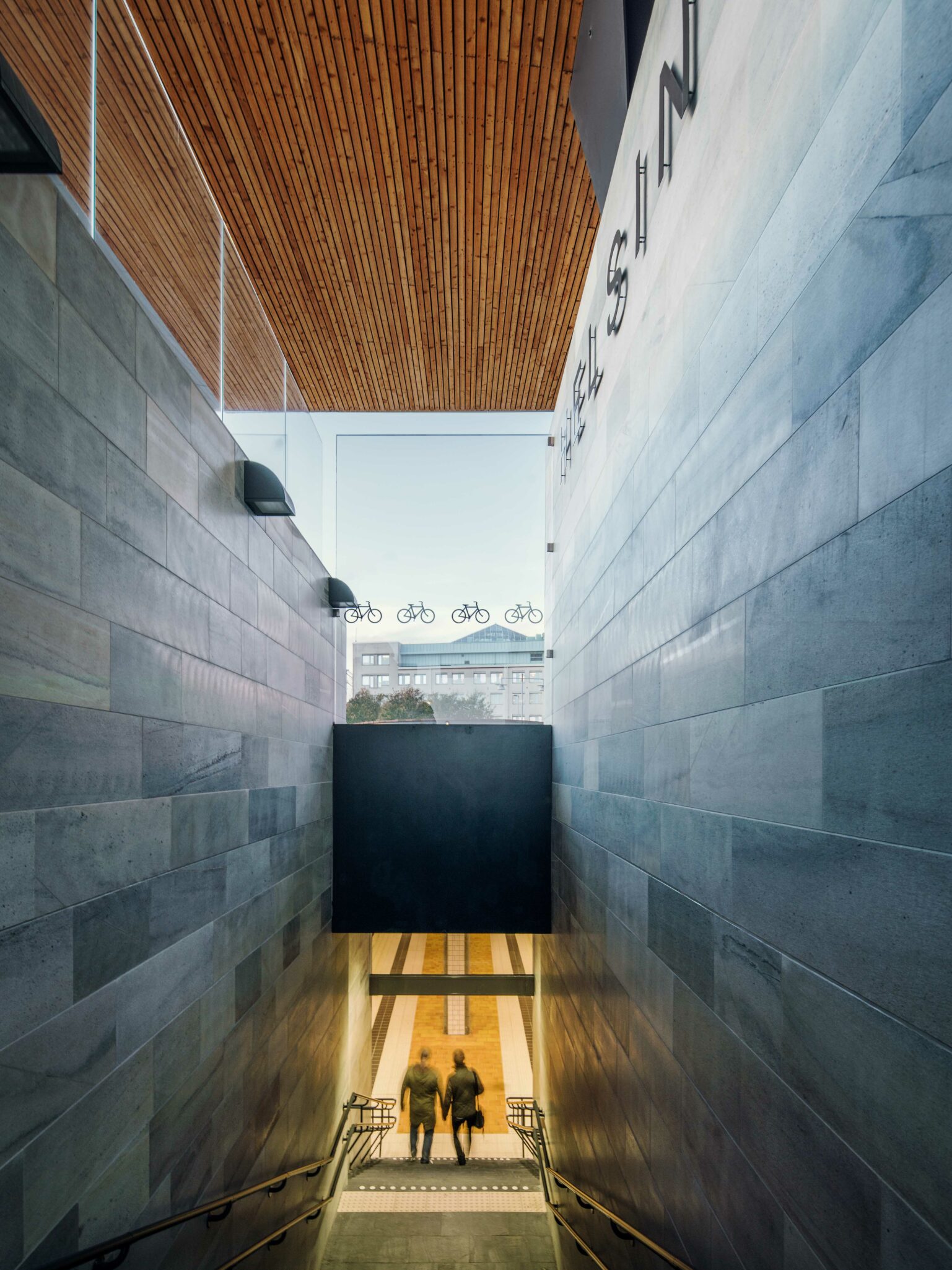
“We designed the building as a sculptural element that brings identity to the place, where so many people stream south every day.”
Lead architect Patrik Ekenhill
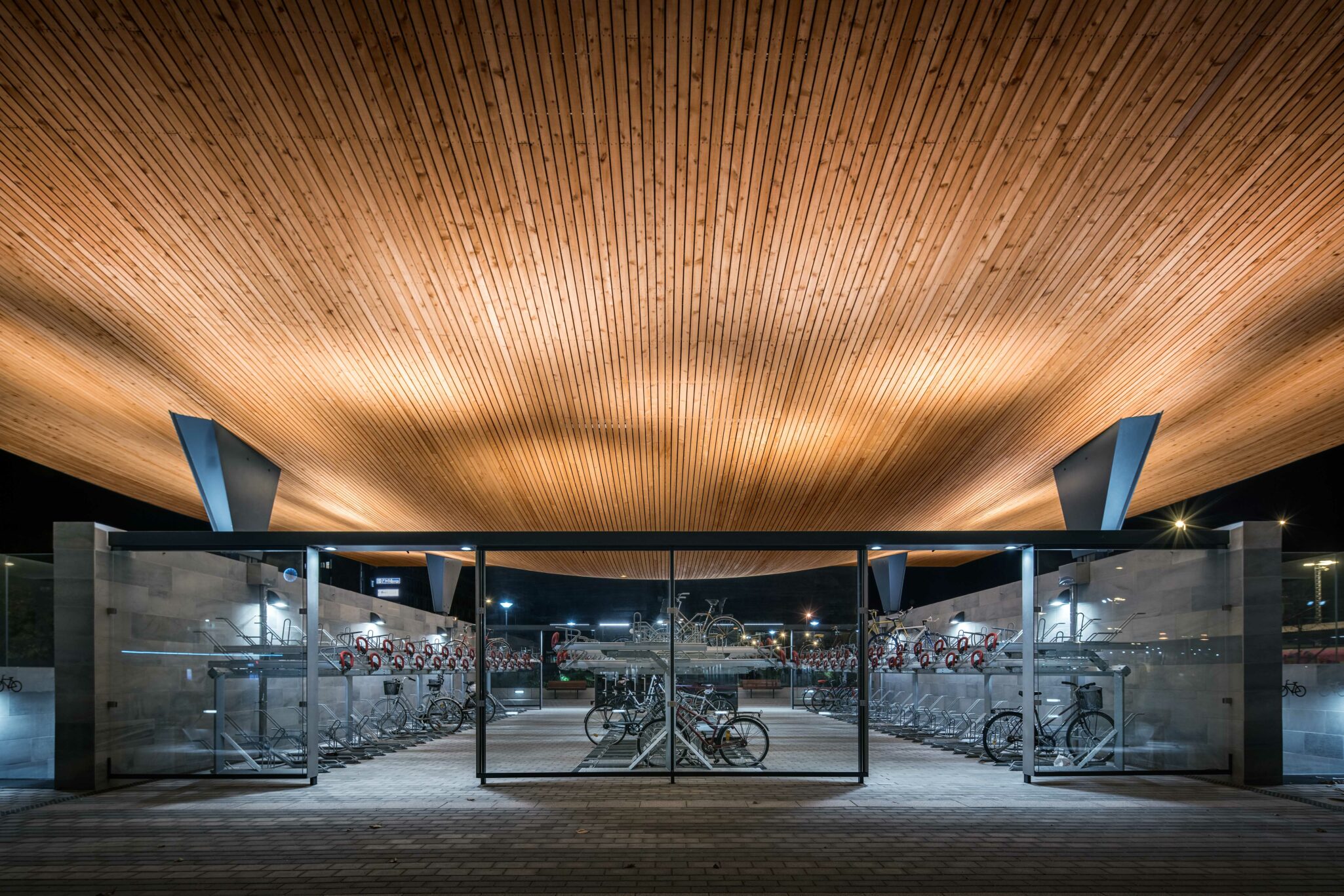
The slate has been transported as a finished product from quarry to site over a total distance of 900 km. The building is open for visits.

