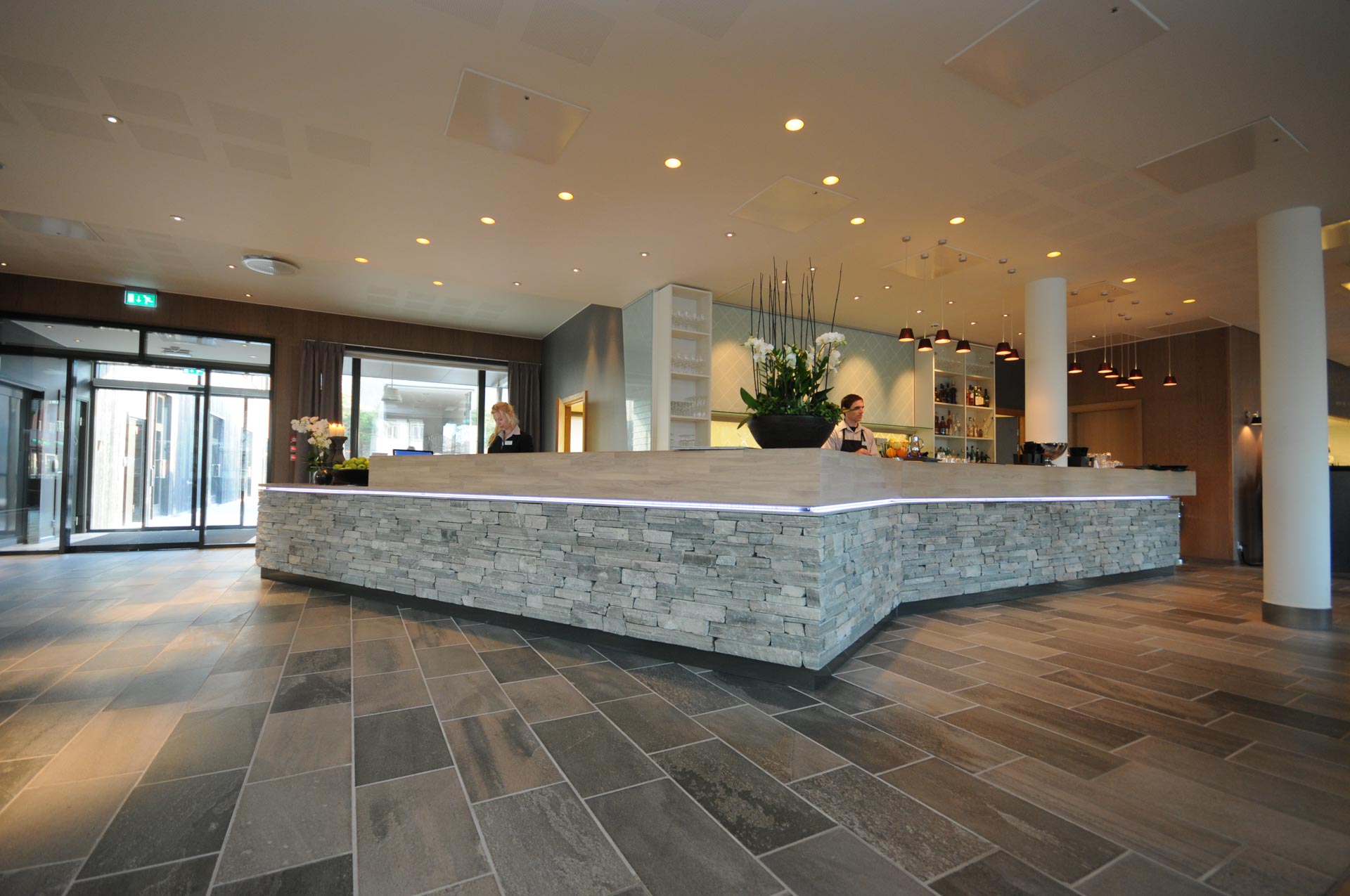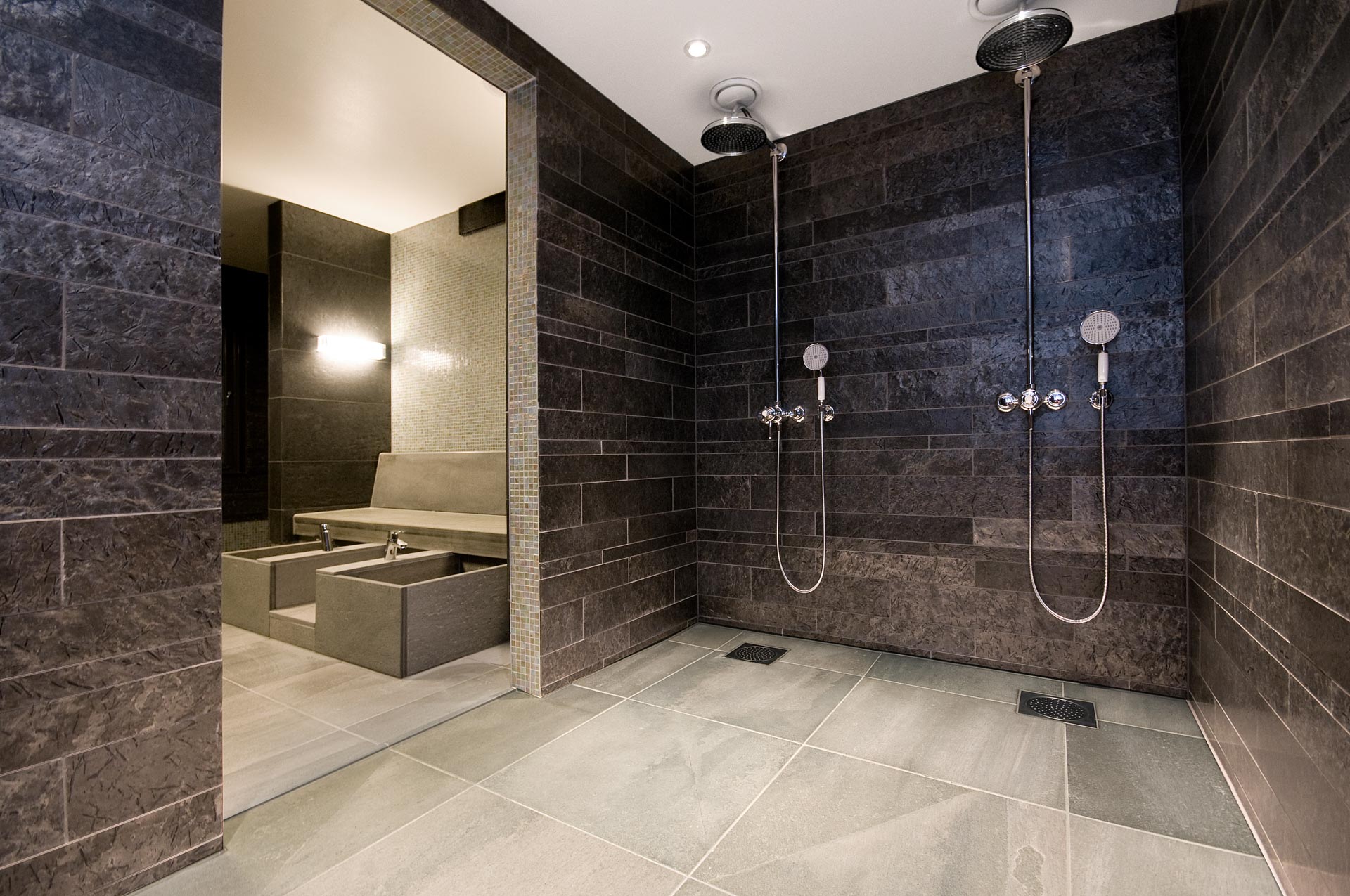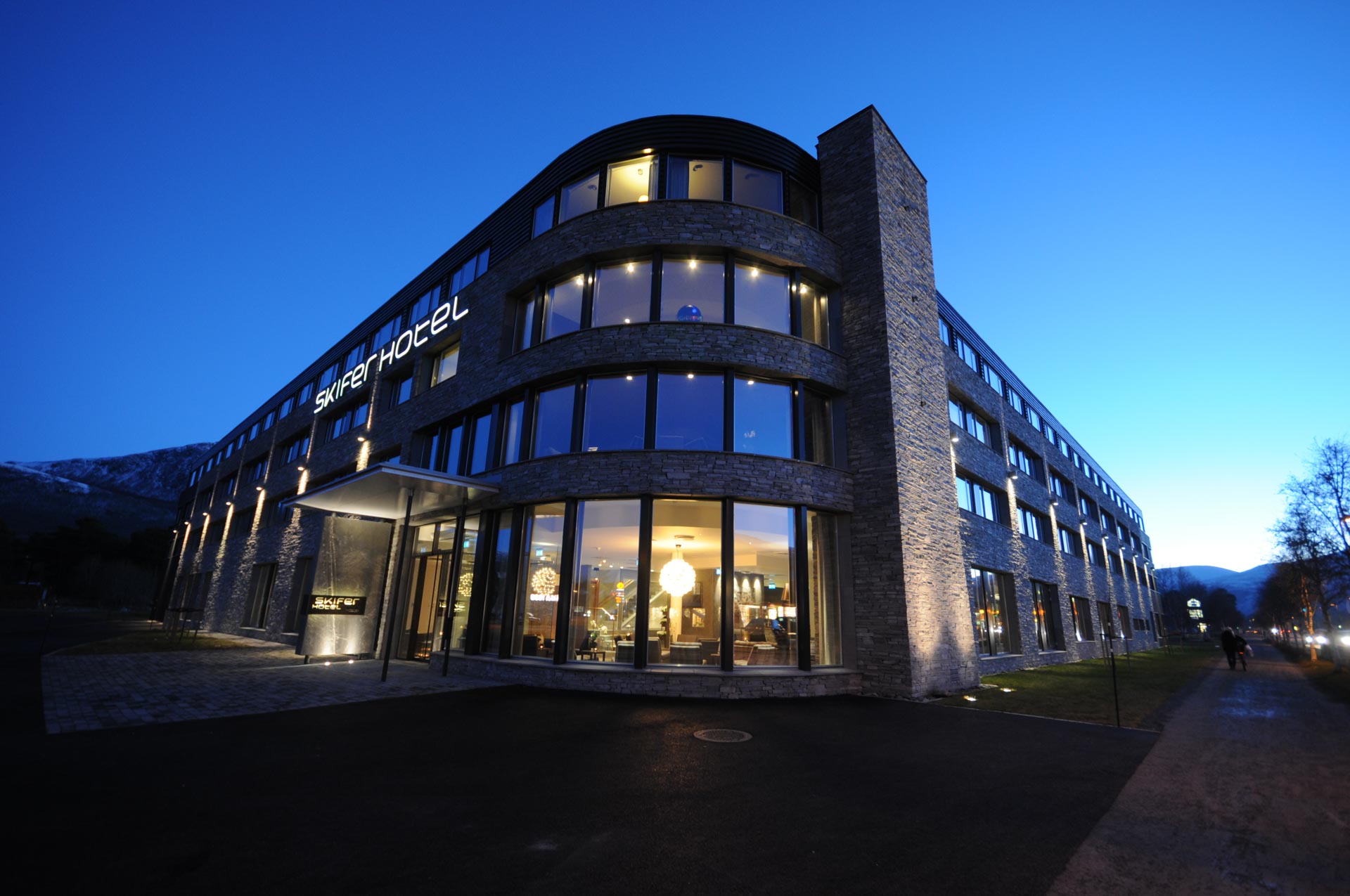Façade, flooring, stairs
Quality Hotel Skifer
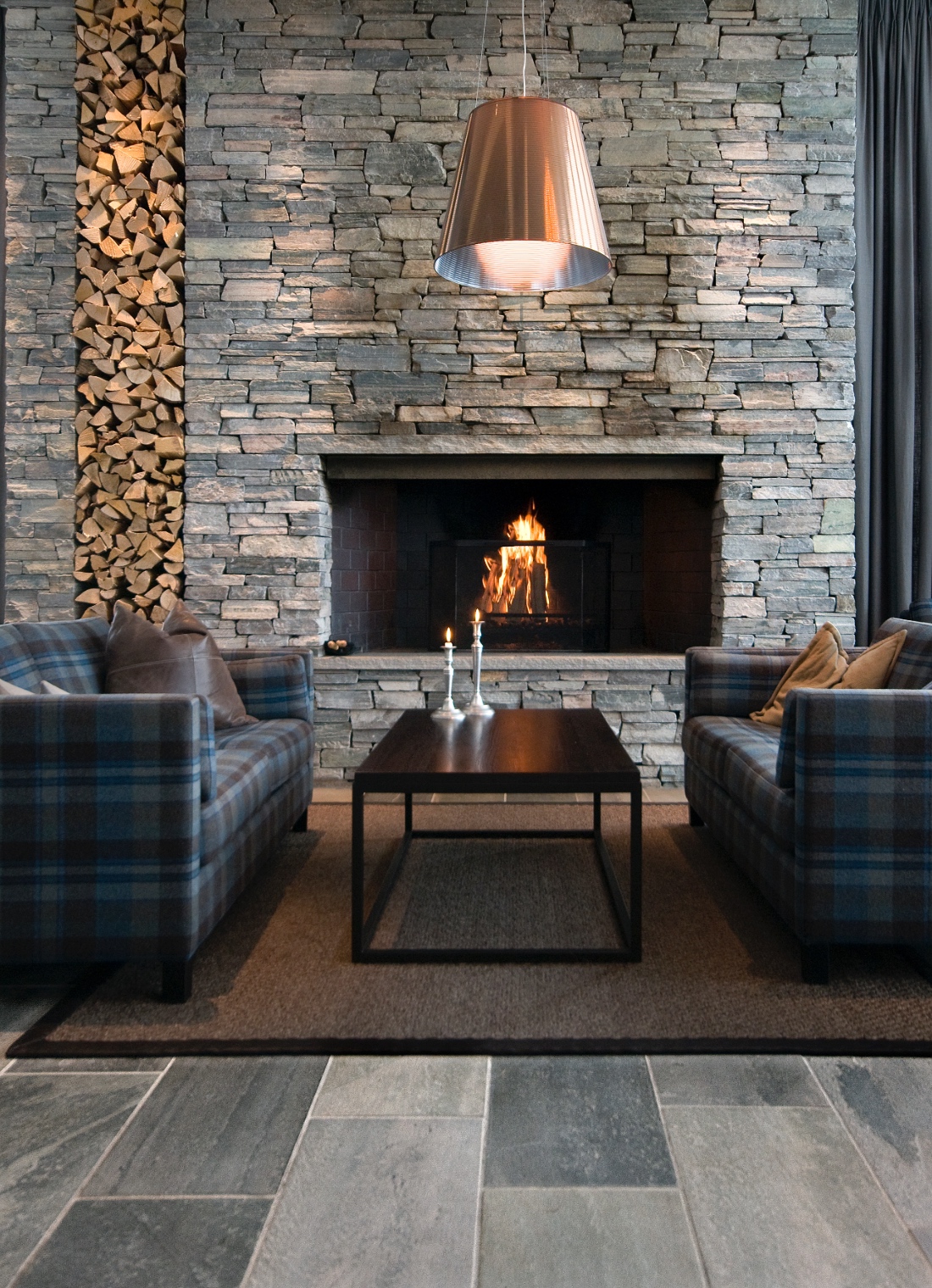
Quality Hotel Skifer
Kristiansen & Bernhardt Arkitekter
2010
All wall bricks (1000 m²) can be fully dismantled and reused
Light Oppdal quartzite
Slate wall bricks (natural), d: 100–200 mm
Installation: dry-stacked with backfilling
Tiles, antique brushed 300 x rl, t: 20 mm
Steps, antique brushed, custom dimensions
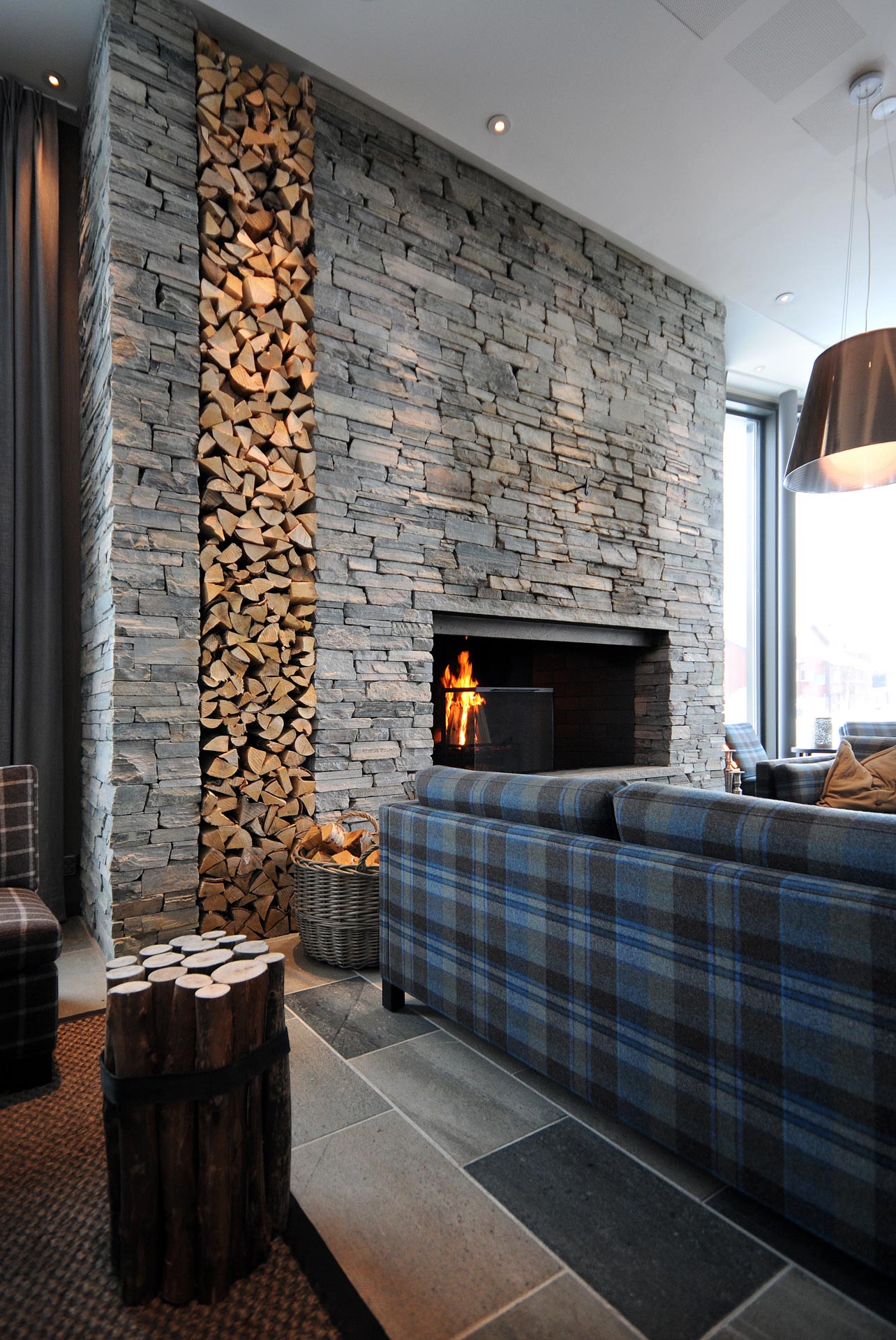
Quality Hotel Skifer is centrally located in Oppdal and was completed in 2010. The building was designed by Kristiansen & Bernhardt Arkitekter and is deeply rooted in local material tradition, with slate used consistently throughout both the exterior and interior.
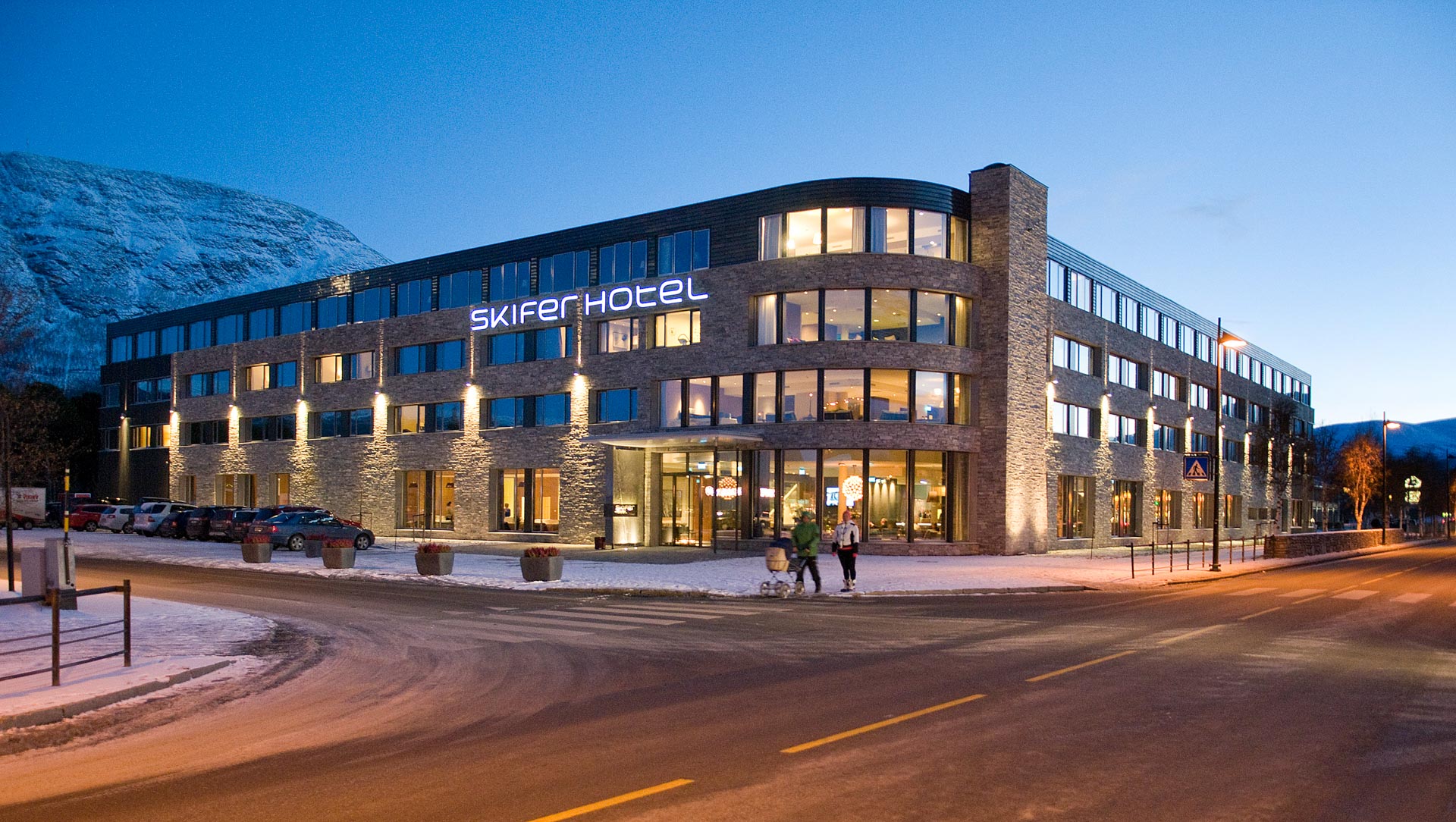
The façade is clad in dry-stacked råkopp wall bricks made from Light Oppdal quartzite, with backfilling. This solution creates a robust, maintenance-free exterior wall with volume and texture that reflects the surrounding mountain landscape. Indoors, antique brushed slate tiles are used on the floors, and stairs are produced with the same surface finish in custom dimensions.
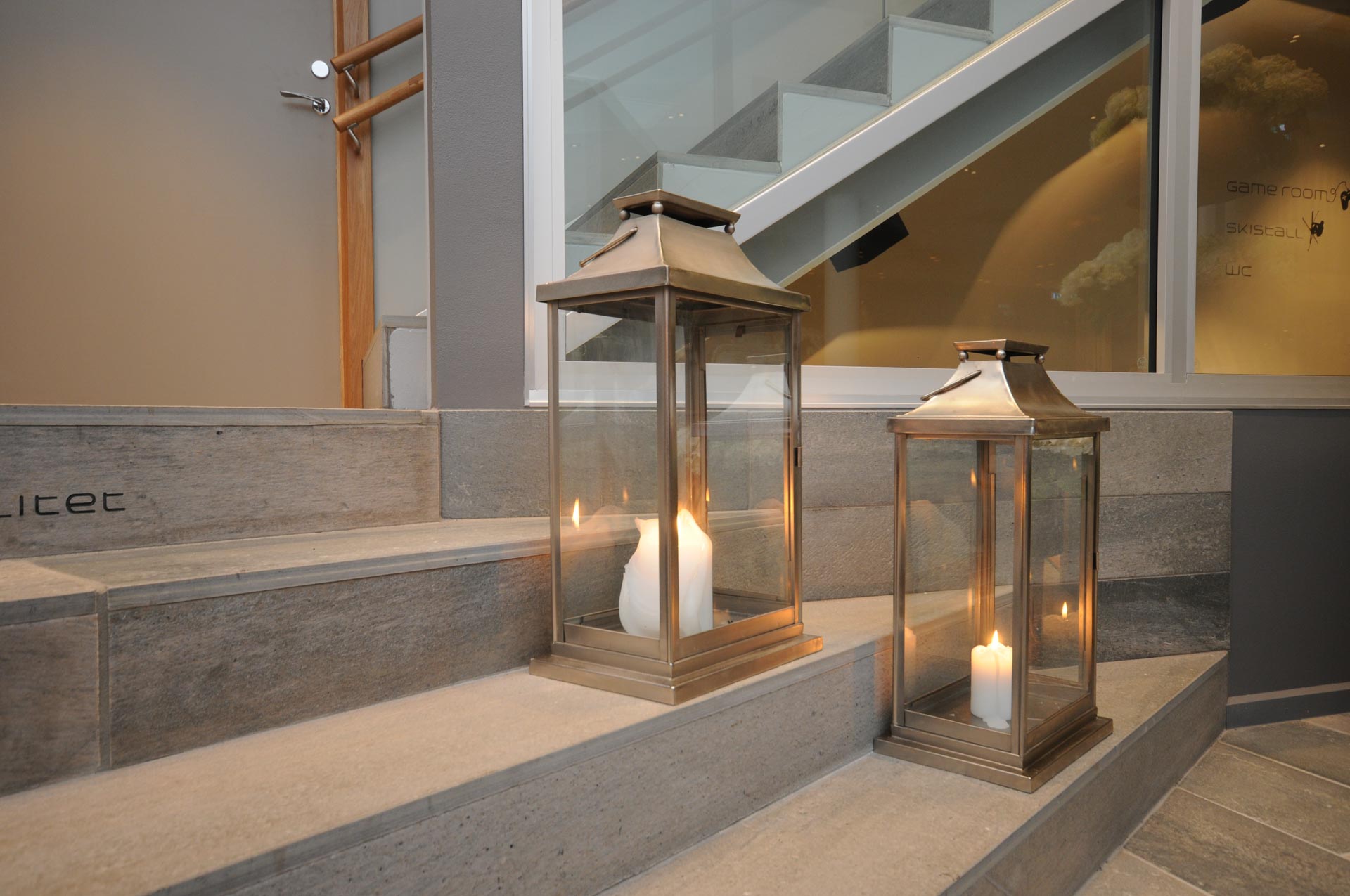
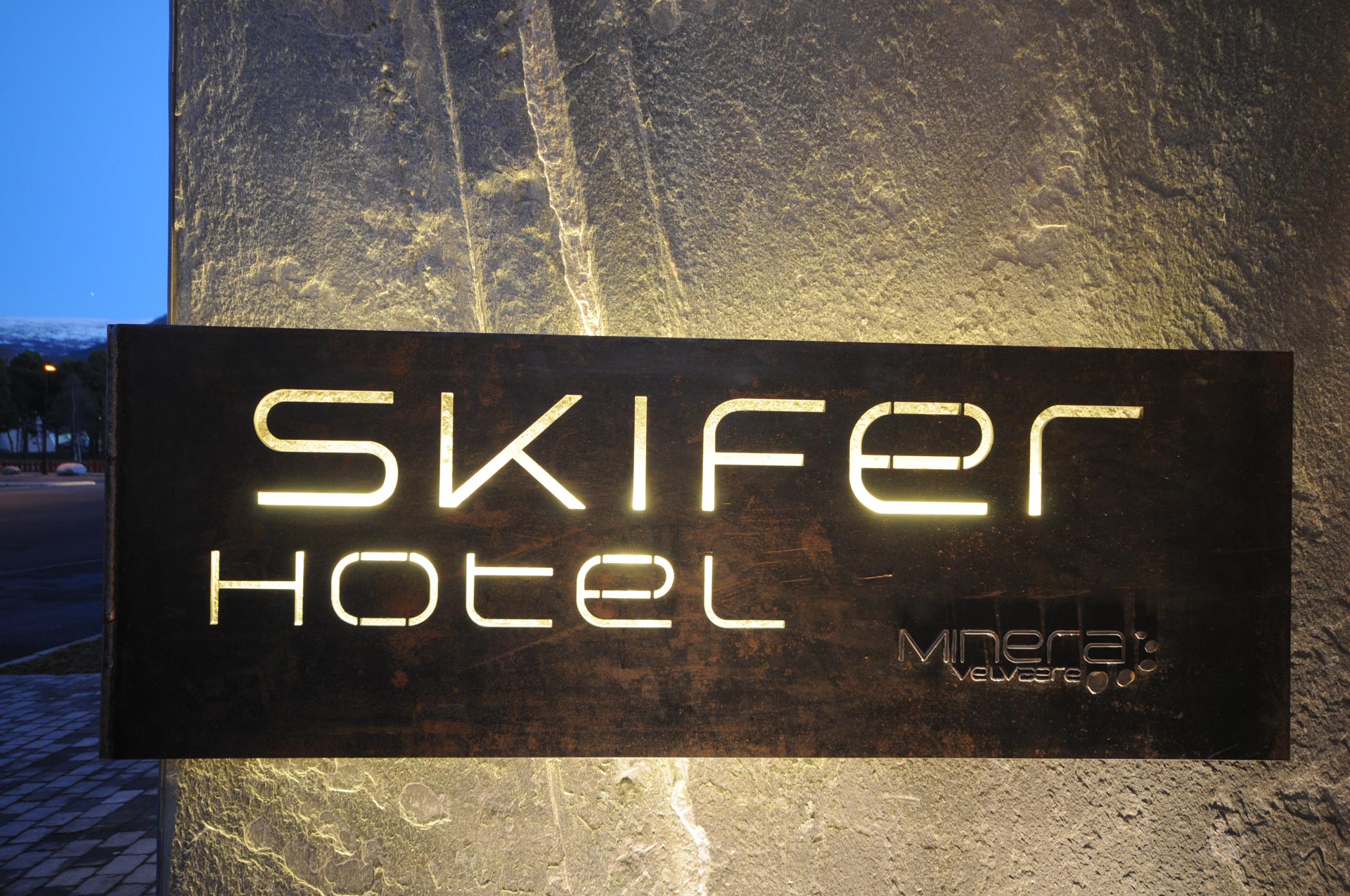
All façade wall bricks are installed to allow for future dismantling and reuse. The transport distance from the quarry to the site is 17 km. The hotel is open for visits.
