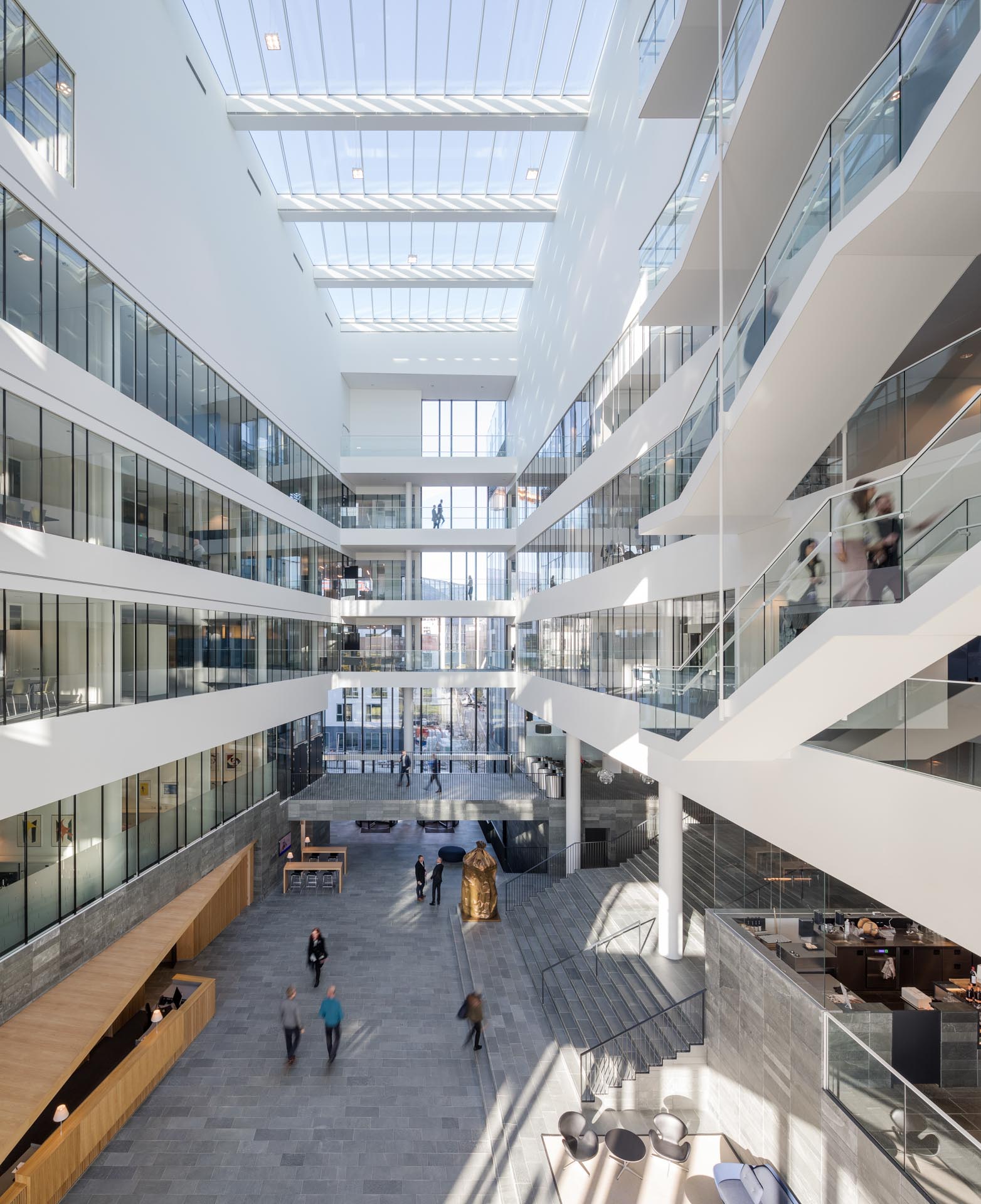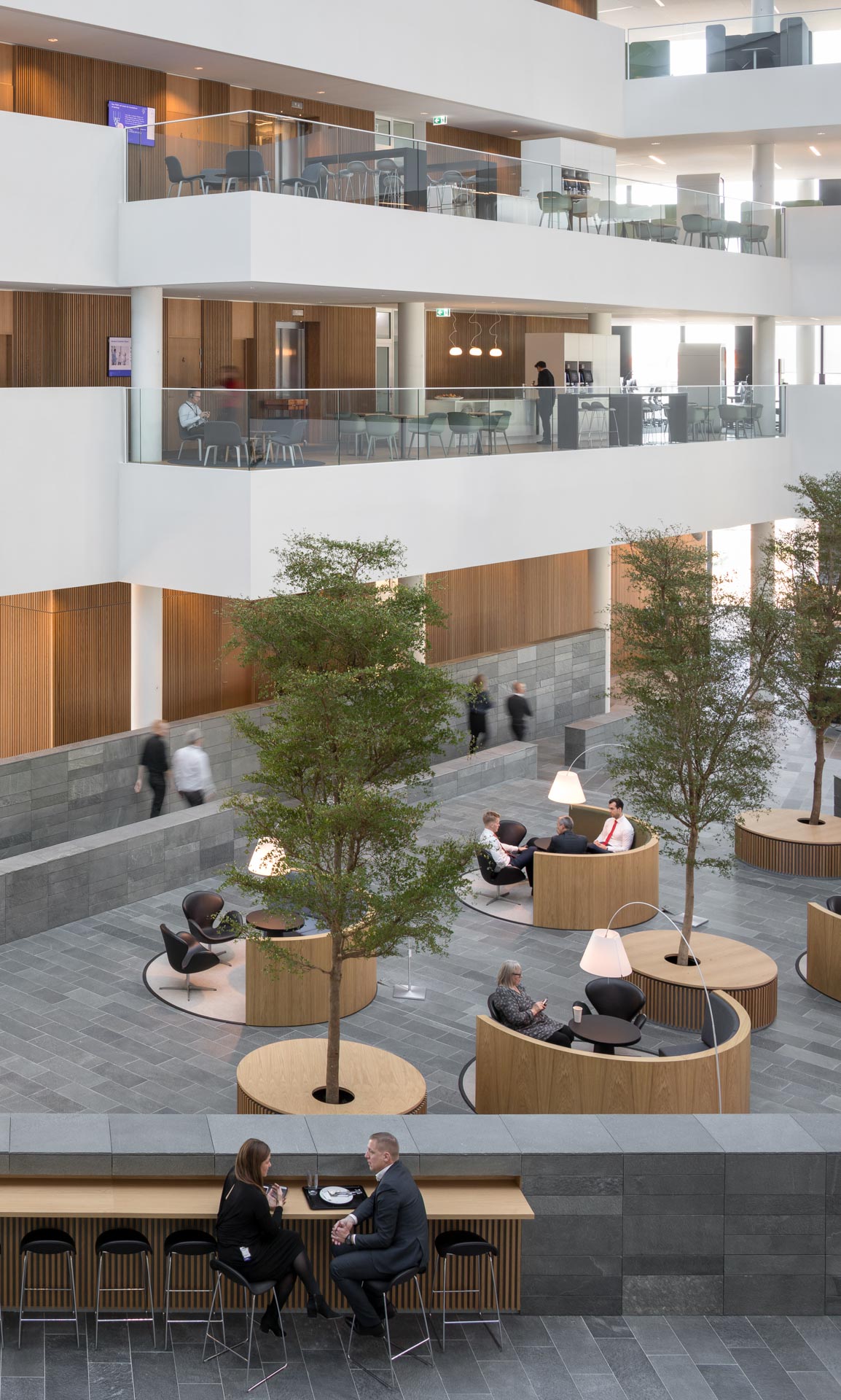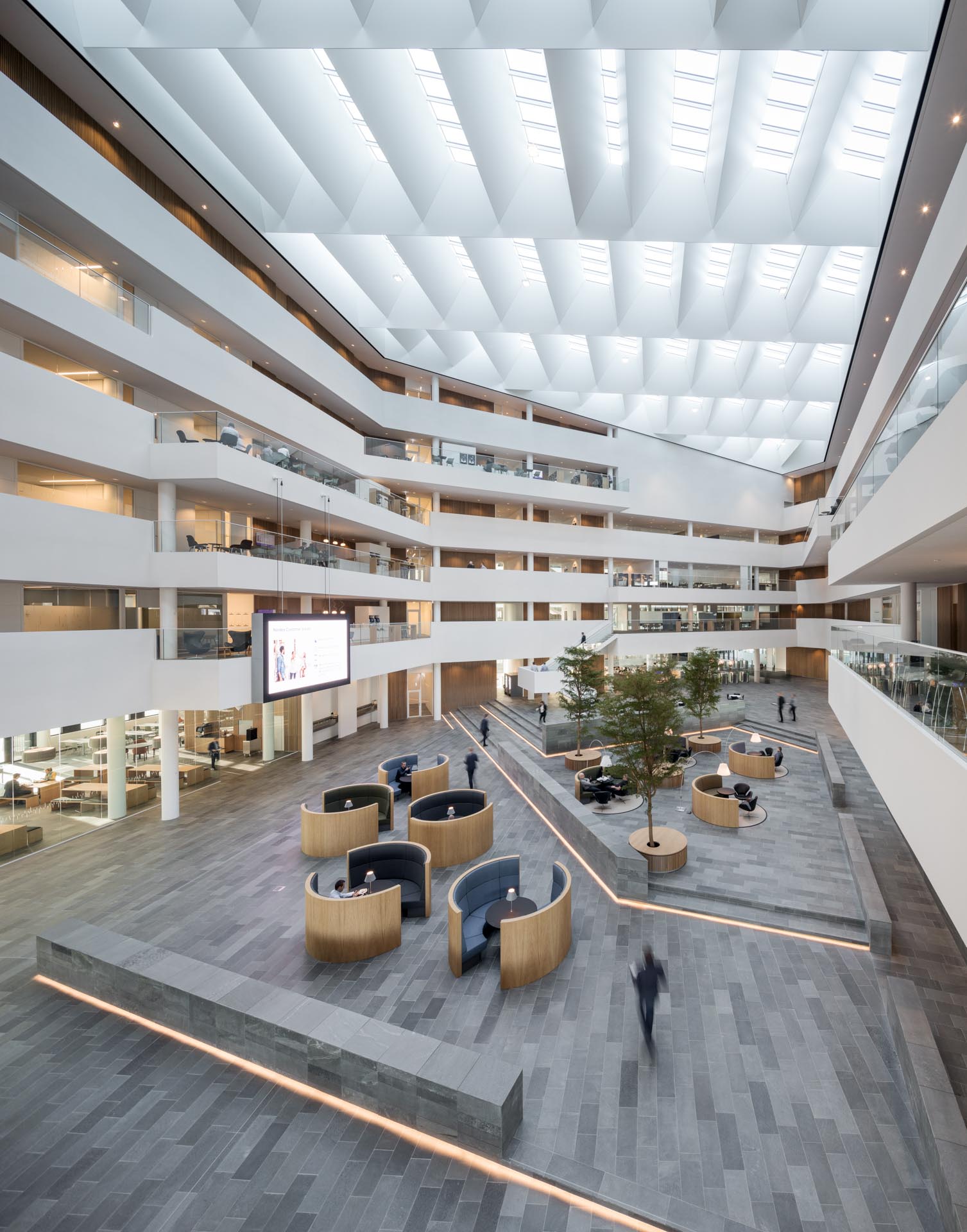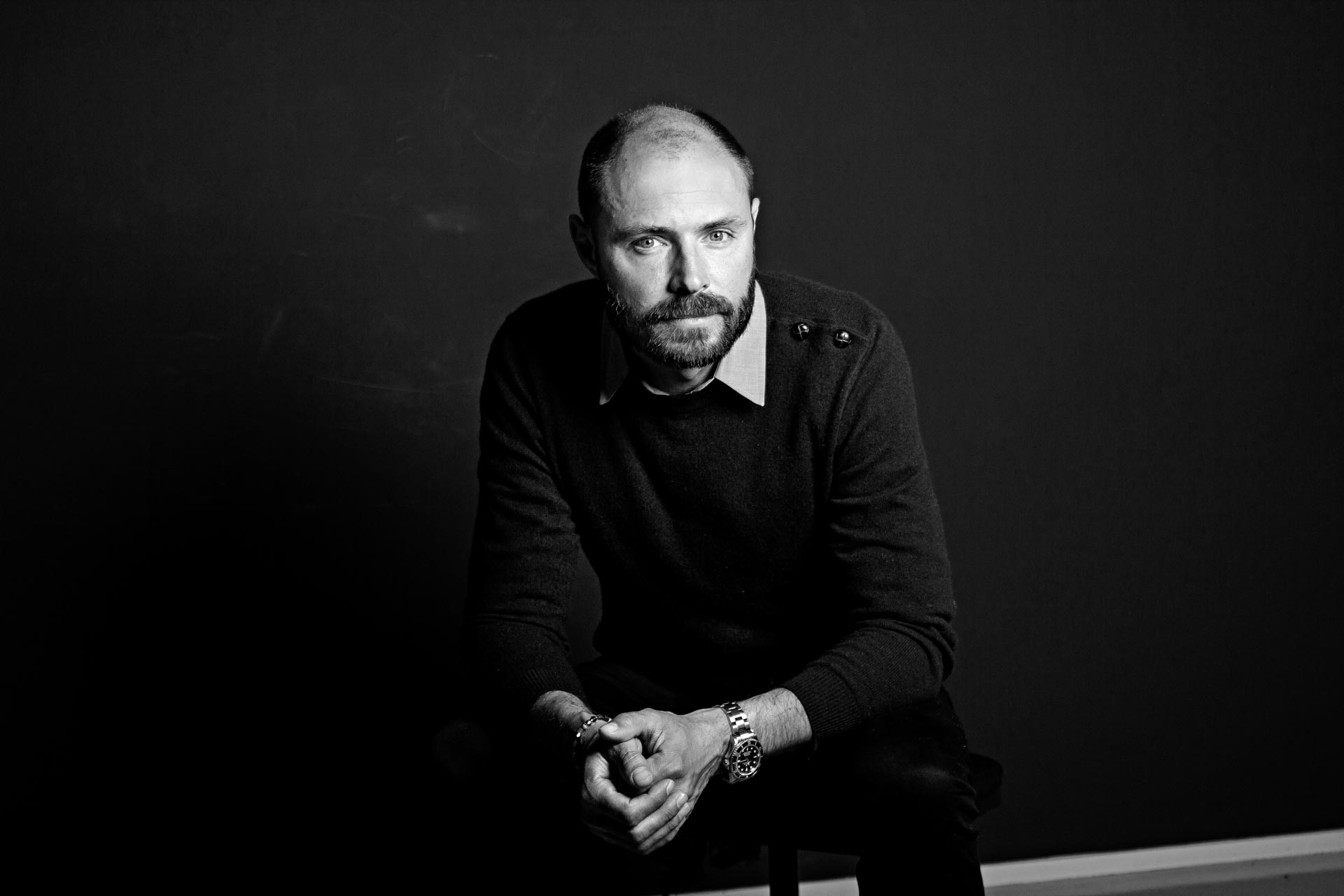Façade, wall, floor, cladding, paving
Nordea Bank Headquarters
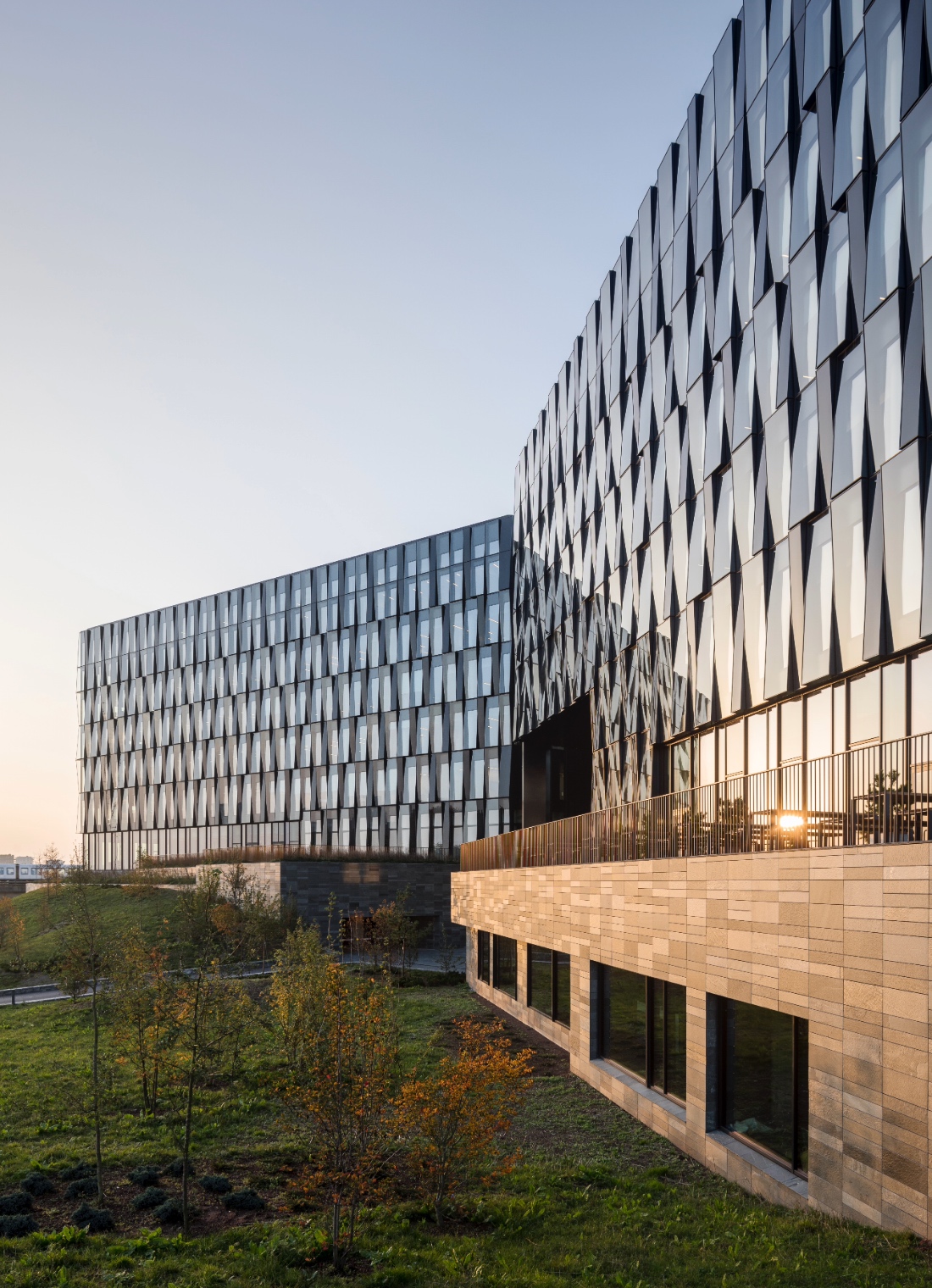
Nordea Bank Headquarters
Henning Larsen Architects
2017
LEED Platinum, Honor Award for excellence (AIA) 2018
All paving (800 m²) and wall bricks (400 m²) can be fully dismantled and reused
Offerdal quartzite
Façade panels, natural 294 x 744 and 143 x 744 mm, t: 12 mm
Installation: glued and ventilated (concealed fastening)
Tiles, natural 300 x rl, t: 20 mm
Paving slabs, natural rustic 300 x rl, t: 40–60 mm
Installation: laid in loose bedding
Slate wall bricks, d: 50–200 and 150 x 300 mm
Installation: dry-stacked with backfilling
Nordea’s headquarters in Copenhagen was designed by Henning Larsen Architects and completed in 2017. The building is LEED Platinum-certified and designed as an open, light-filled, and sustainable banking structure, with clear links between city, nature, and working life.
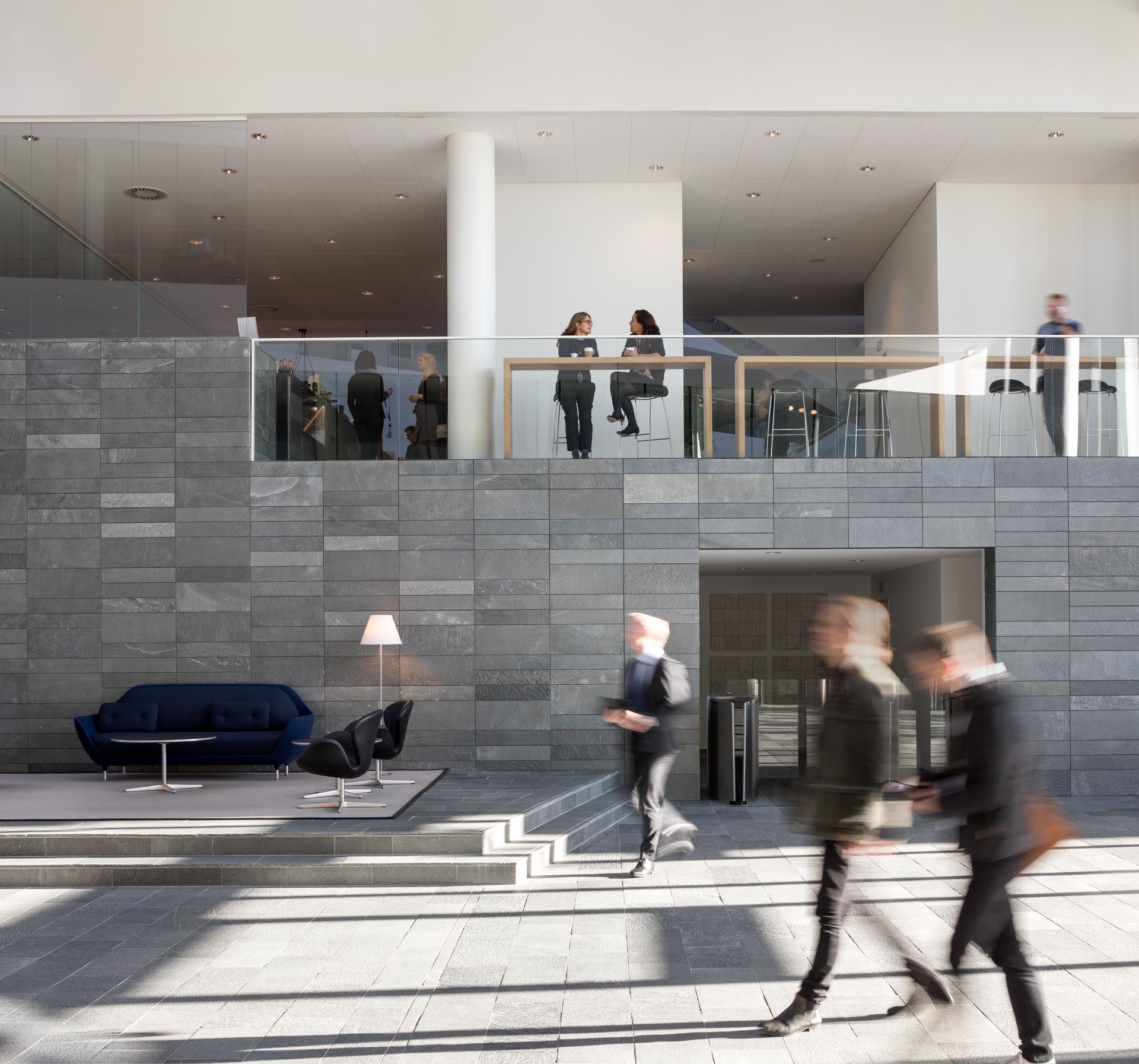
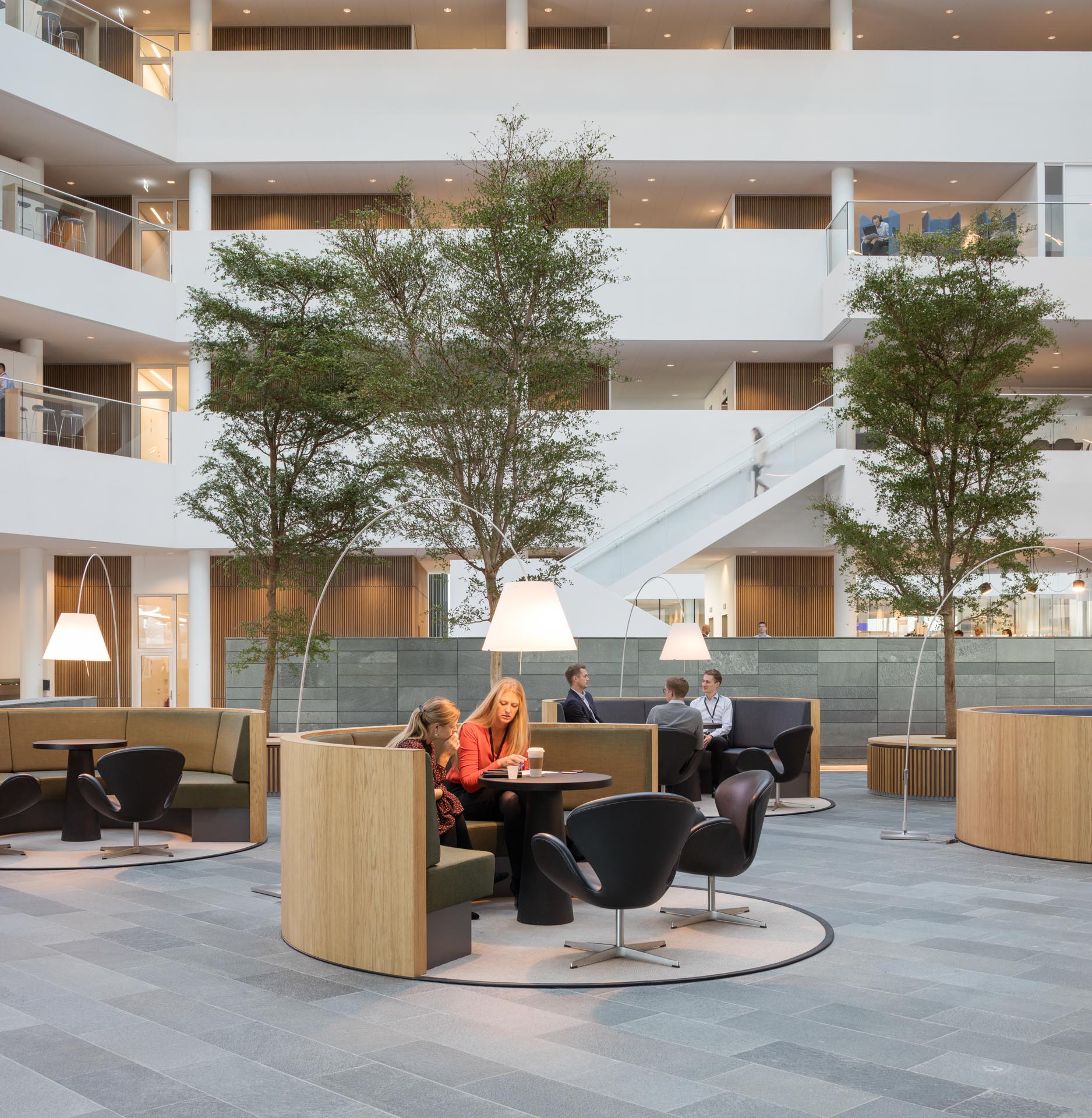
Offerdal quartzite is used throughout the project. The building’s base is formed by a dry-stacked slate wall, and the façade panels with a natural surface are mounted with concealed fastening in a ventilated system. Indoors, slate tiles are used on walls and floors, and outdoors, rustic paving slabs are laid in loose bedding.
All paving slate and wall bricks are installed in a way that allows for full dismantling and reuse. The slate was transported 1,340 km from the quarry to the site. The building is open for visits.
“Slate has been essential in the design of this building, which is LEED Platinum-certified. The entire design process focused on sustainability, and slate was a particularly strong choice. It’s Scandinavian and local, contributing to the material expression of the building – without having to be shipped halfway around the world.”
Lead designer
Henning Larsen Architects
Carsten Fisher
