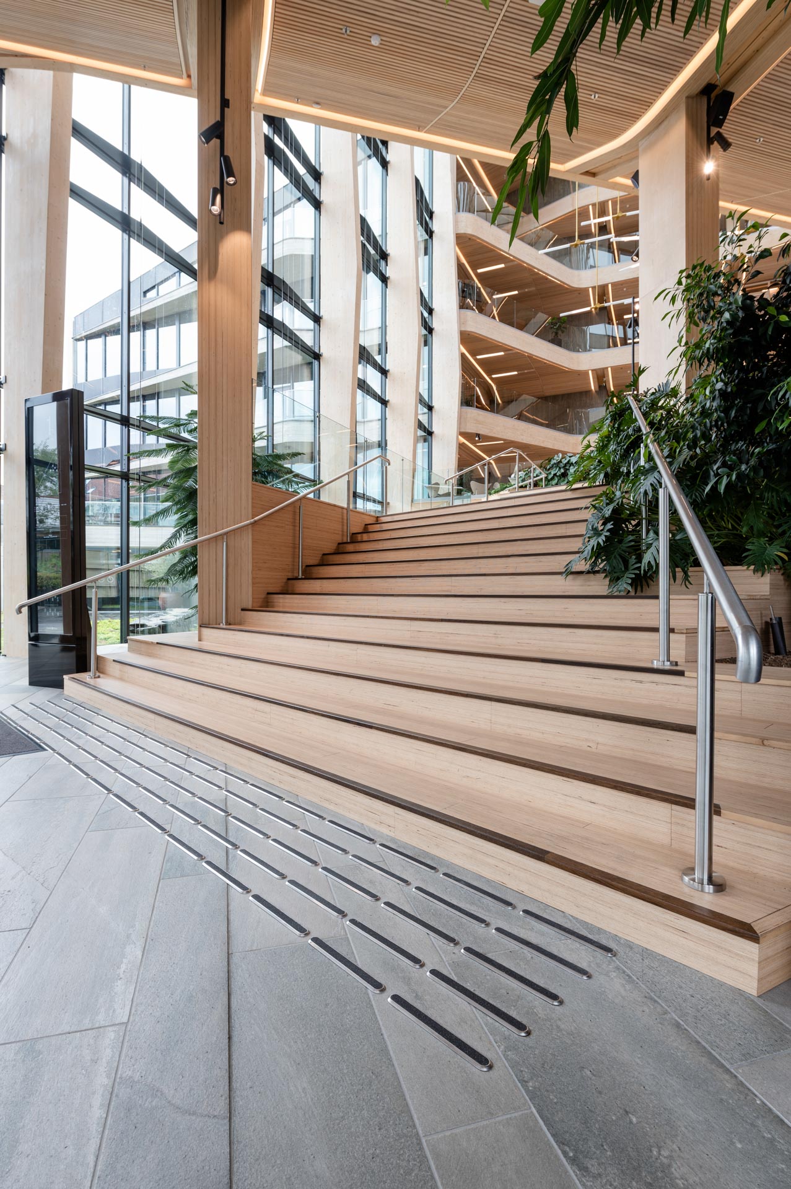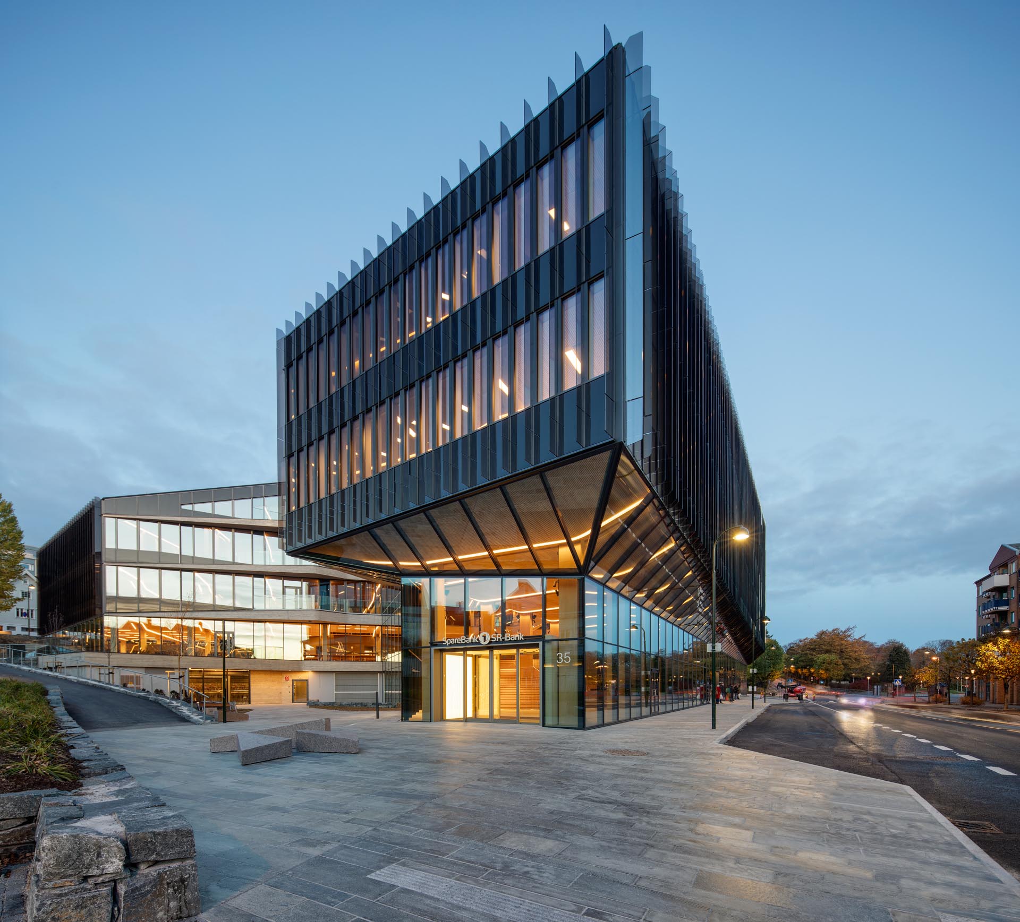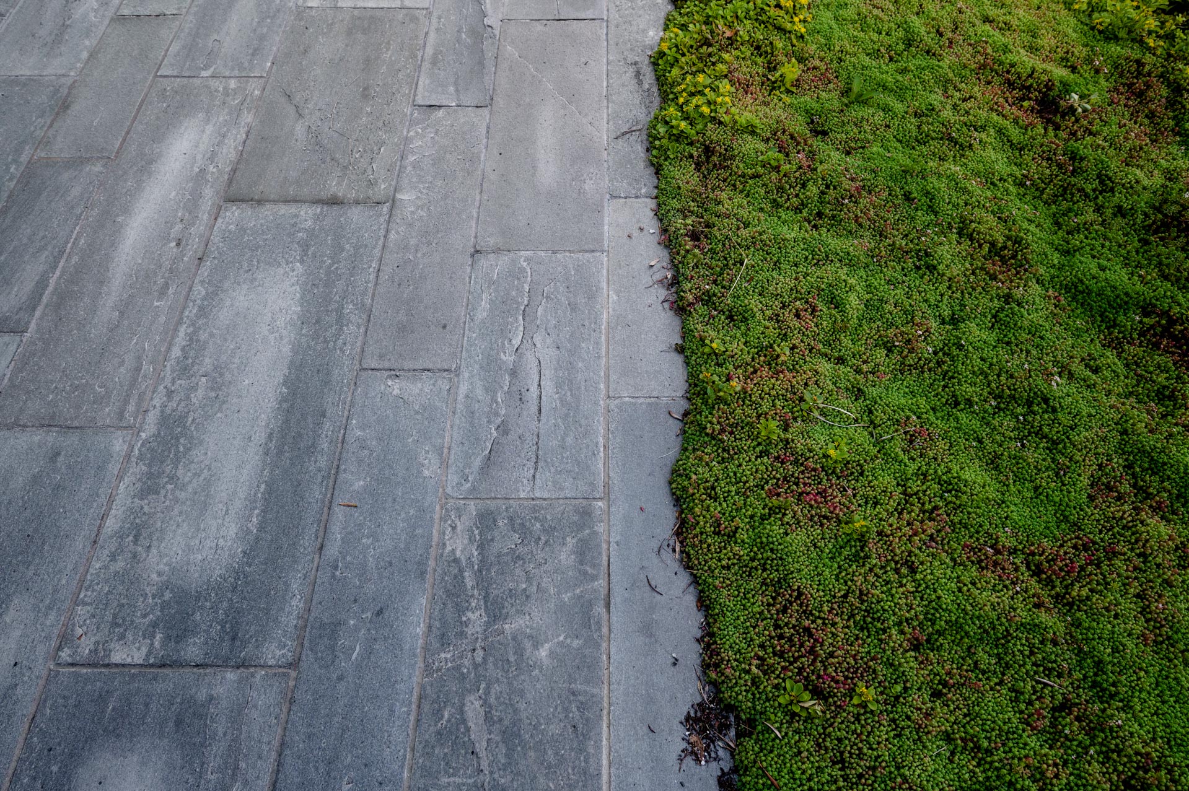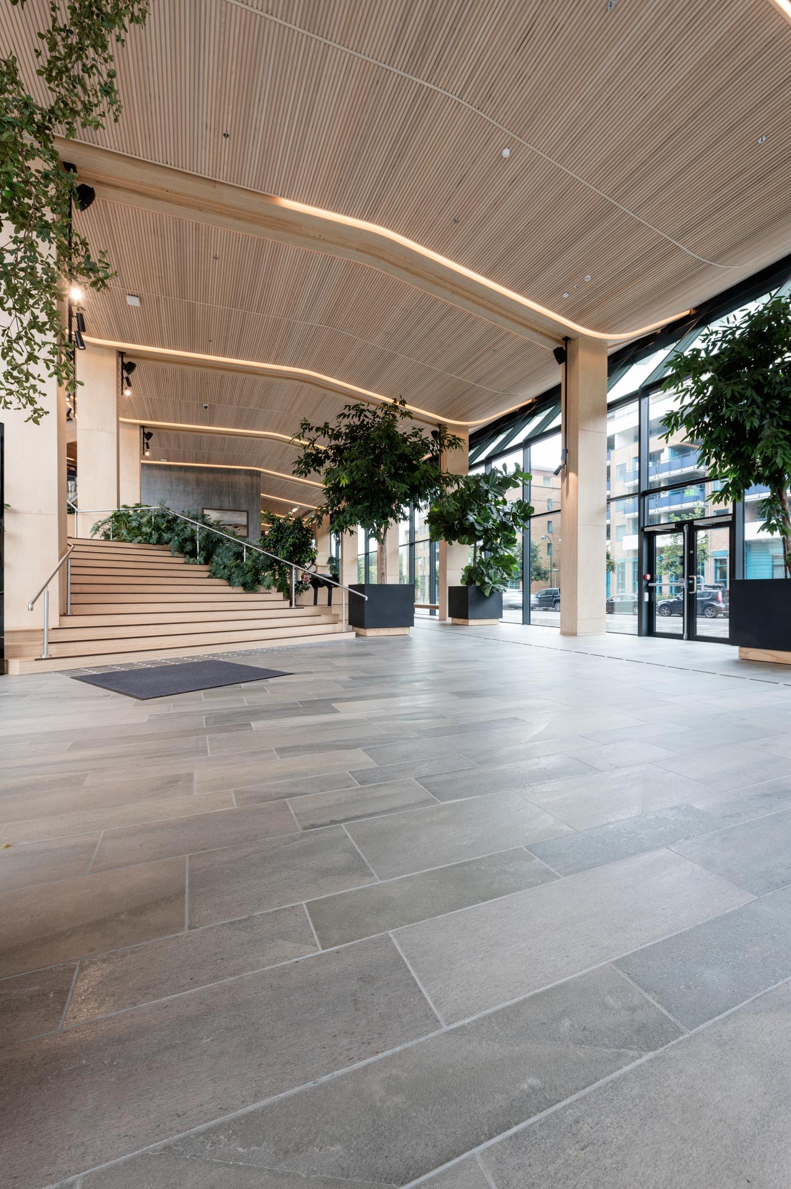Flooring, paving
Finansparken Bjergsted
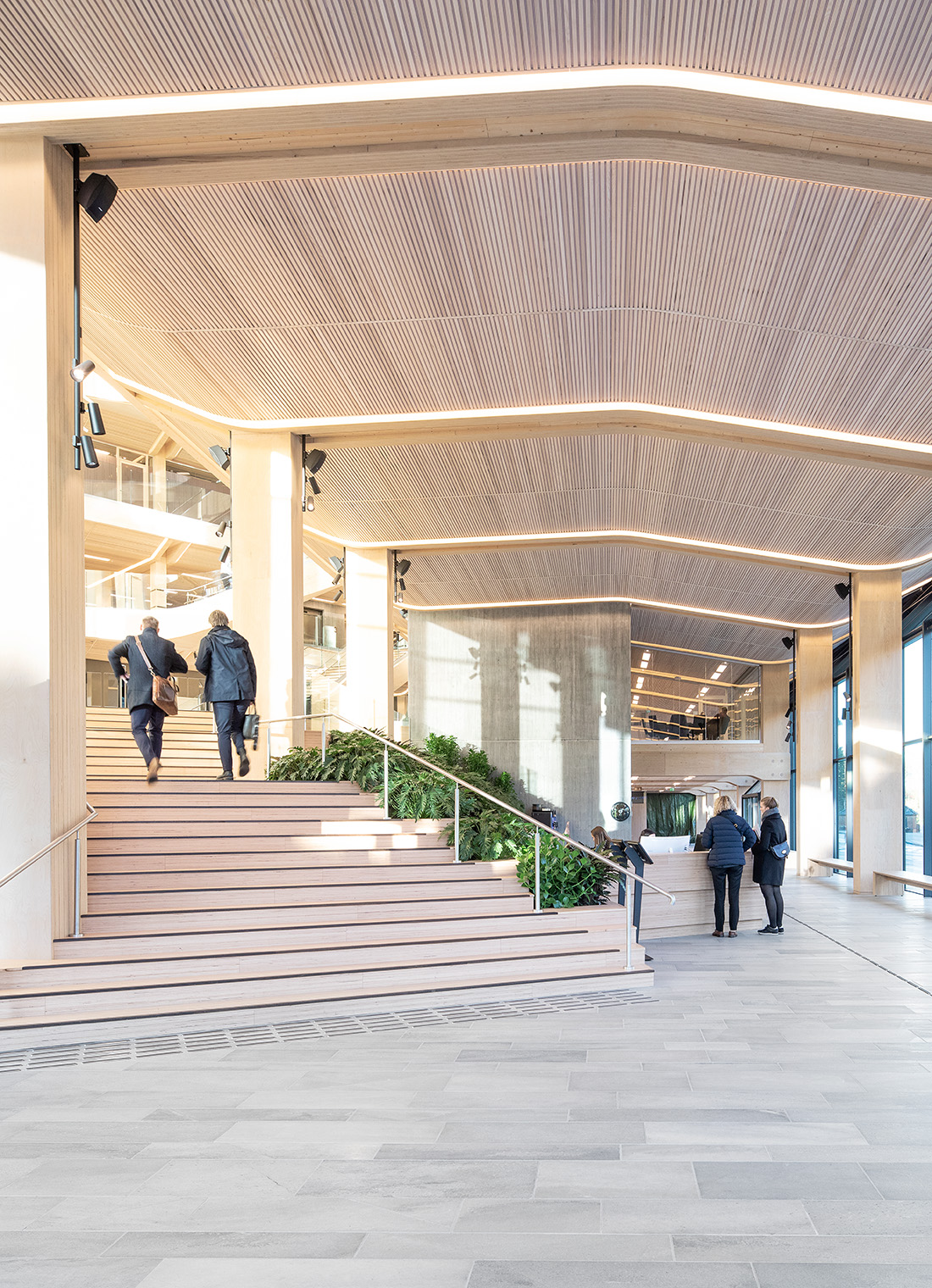
Finansparken Bjergsted
Helen & Hard og SAAHA, IARK (interiørdesign)
2019
BREEAM-NOR Excellent, Building of the Year and Timber Building of the Year 2019, Byggeskikkprisen 2020
Light Oppdal quartzite
Tiles, antique brushed 300 x rl, t: 12 mm
Paving, natural rustic 300 x rl, t: 60 mm
Finansparken in Stavanger is Norway’s largest commercial building with a load-bearing timber structure. The project is known for its extensive use of wood and a holistic material concept in which slate and timber dominate the interior.
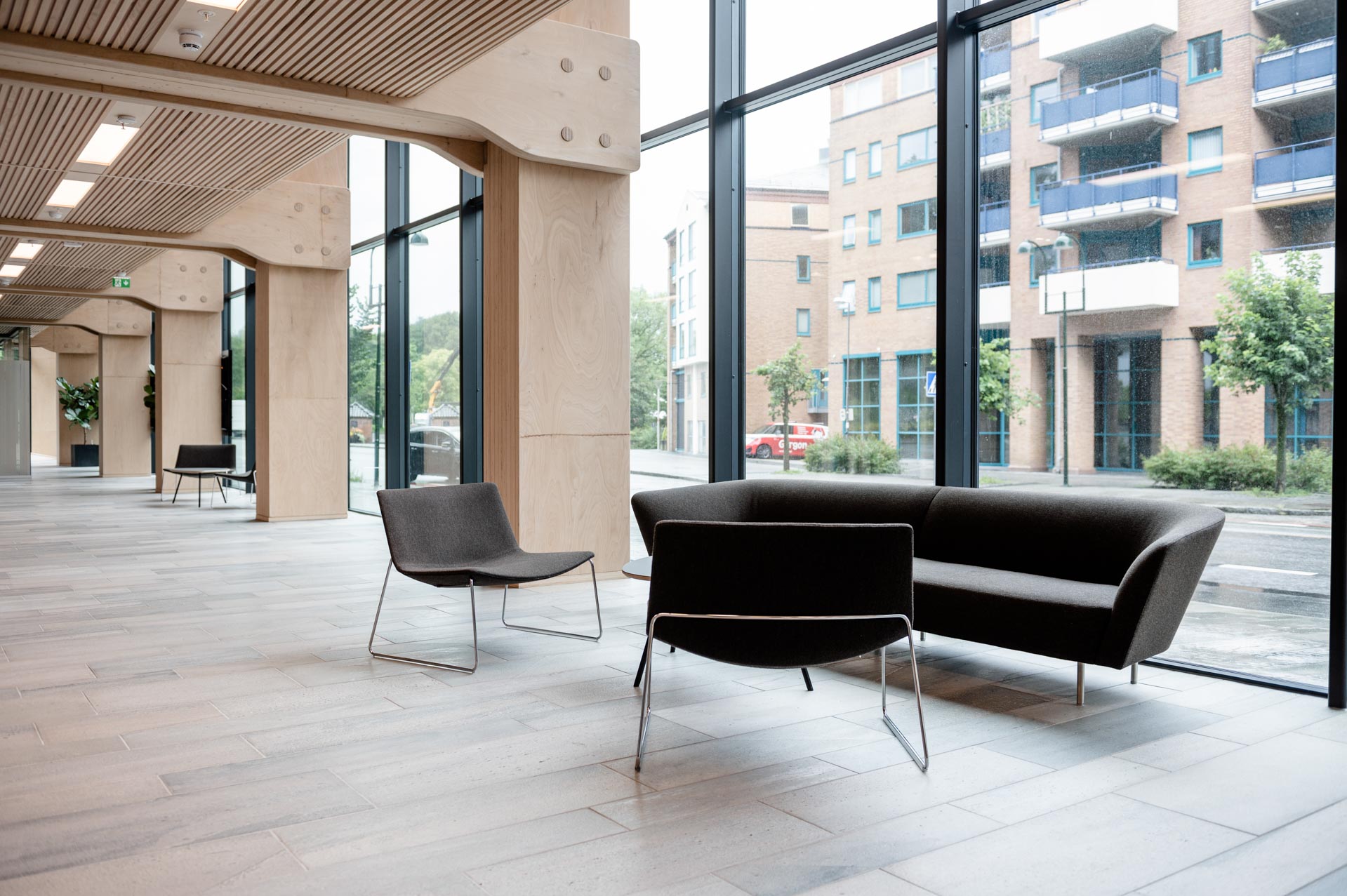
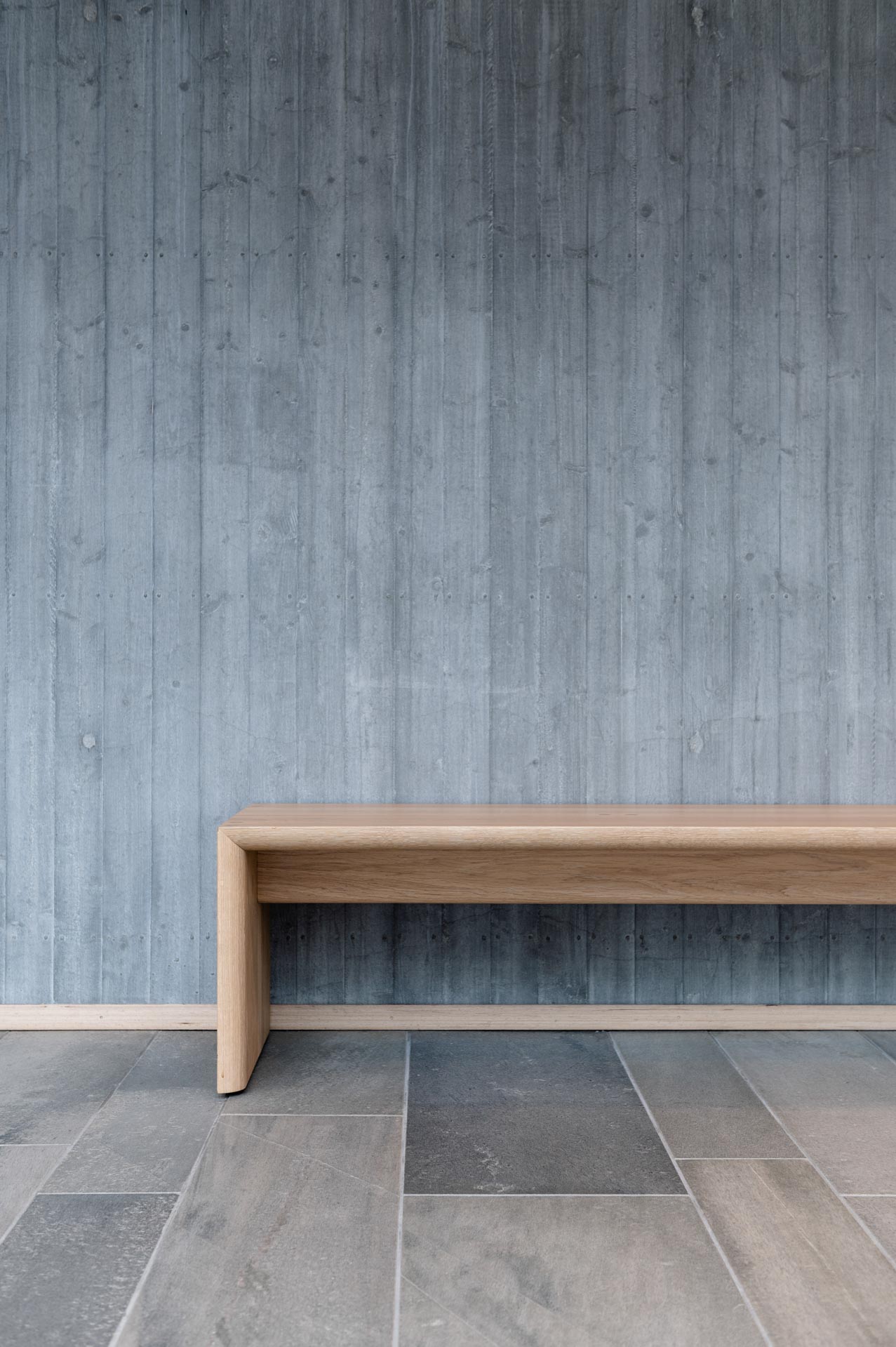
Indoors, Light Oppdal quartzite with an antique brushed surface is used alongside a range of timber species. The warm, light grey slate forms an integrated part of the design language. The same slate continues outdoors, but with a natural surface for slip resistance.
The interior is characterised by locally produced solid wood furniture and high material quality, with a strong focus on long lifespan and low operational needs.
