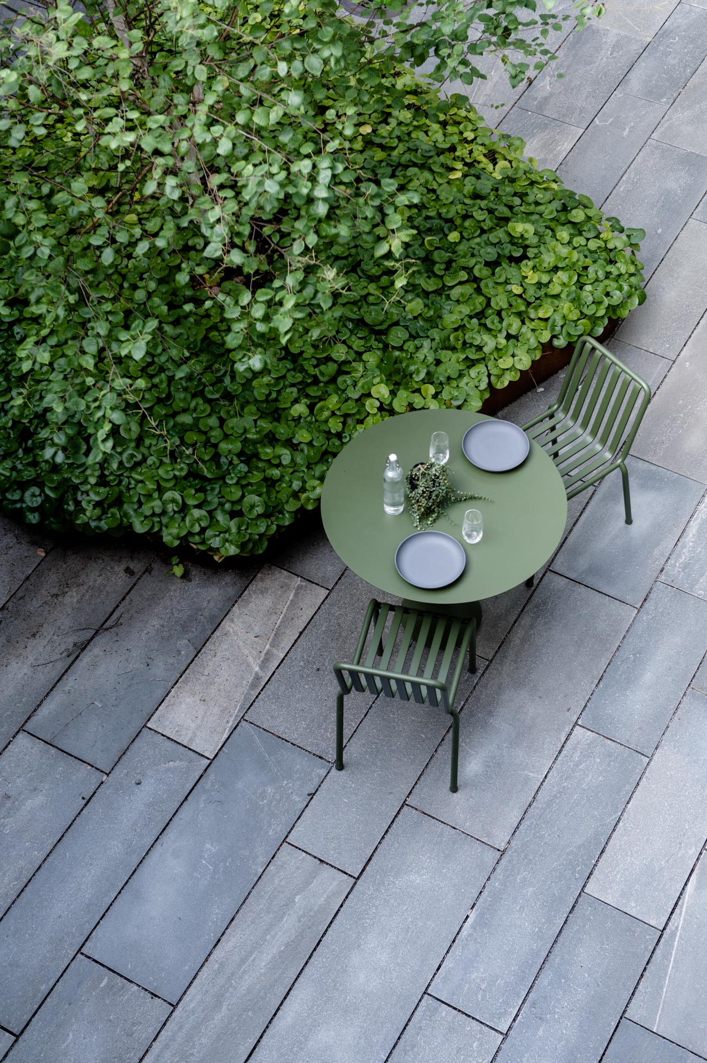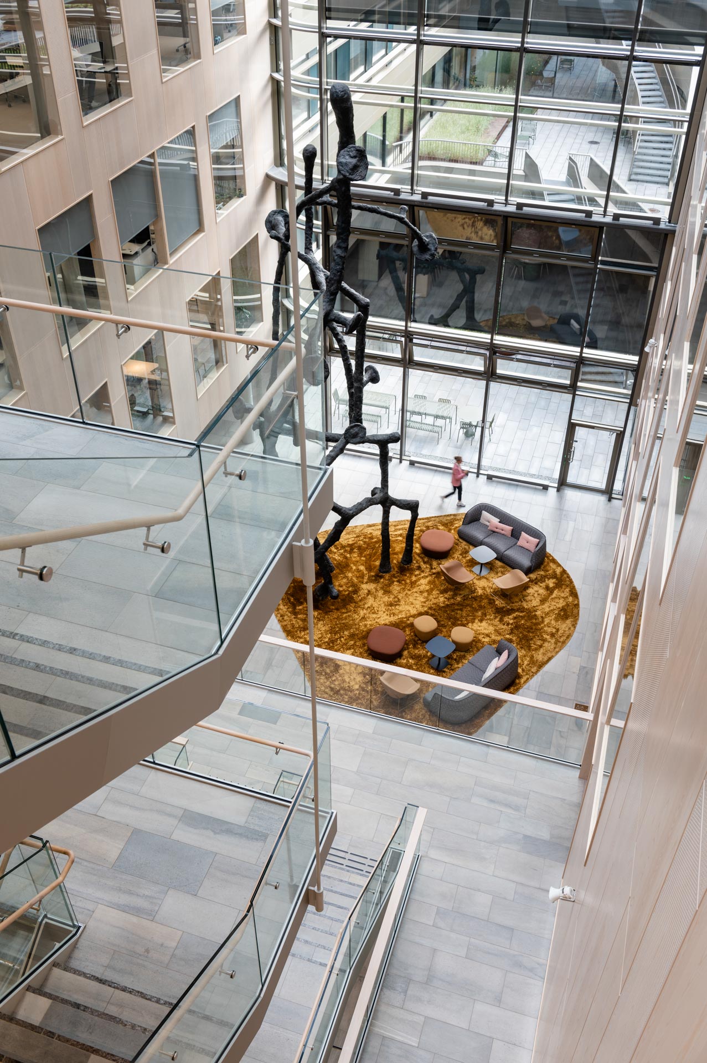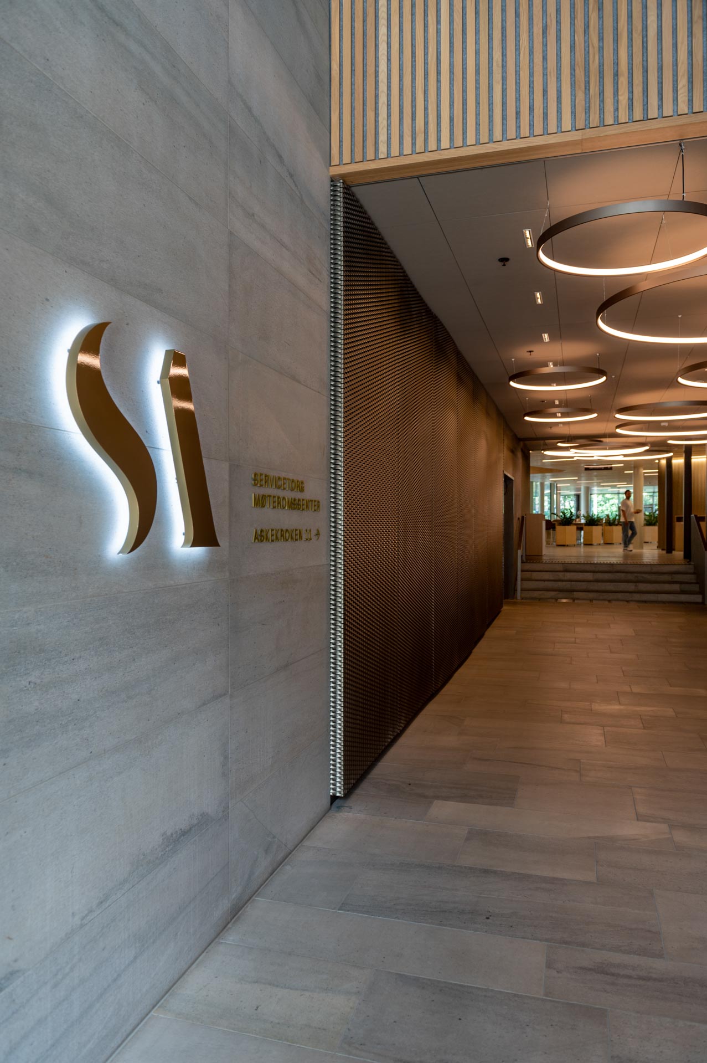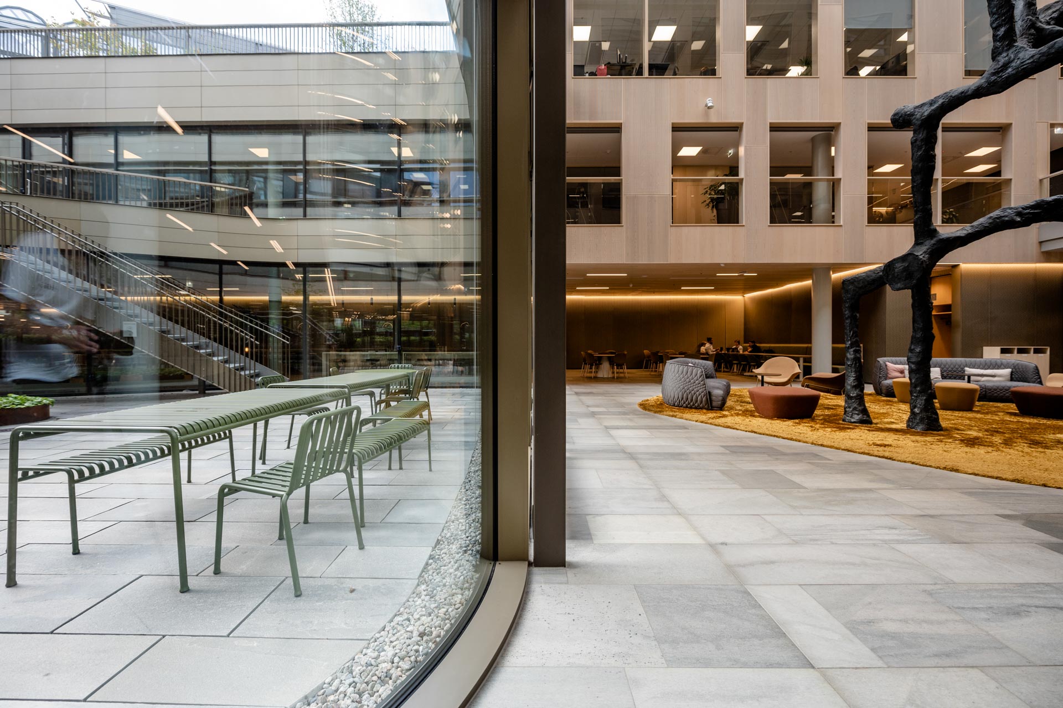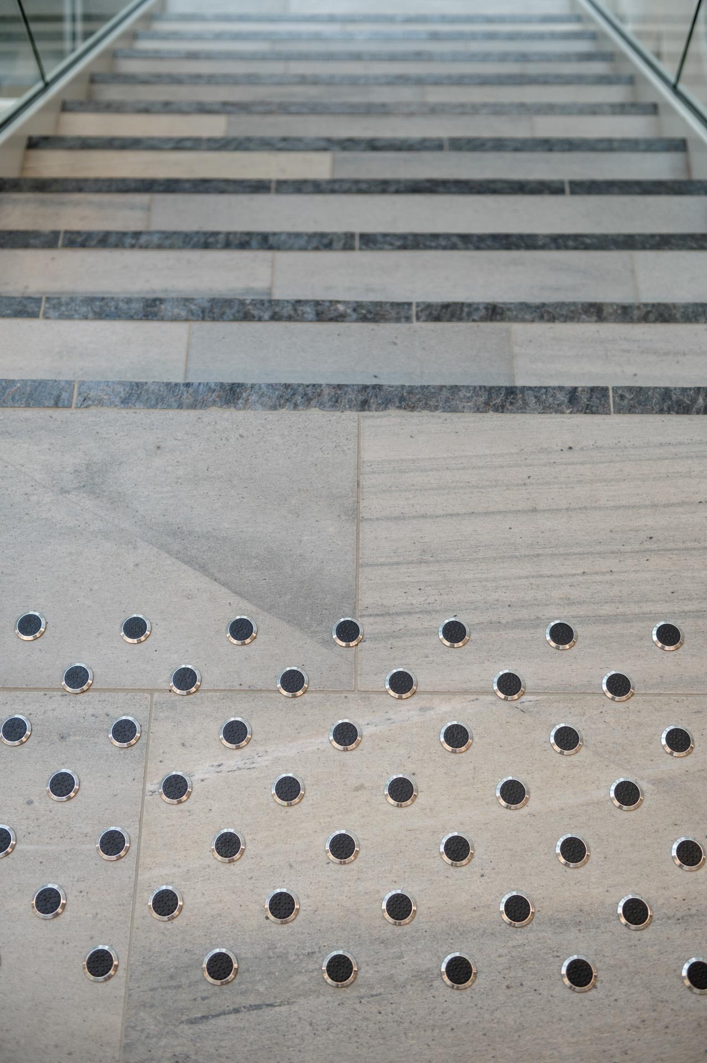Flooring, stairs, paving
Skøyen Atrium III
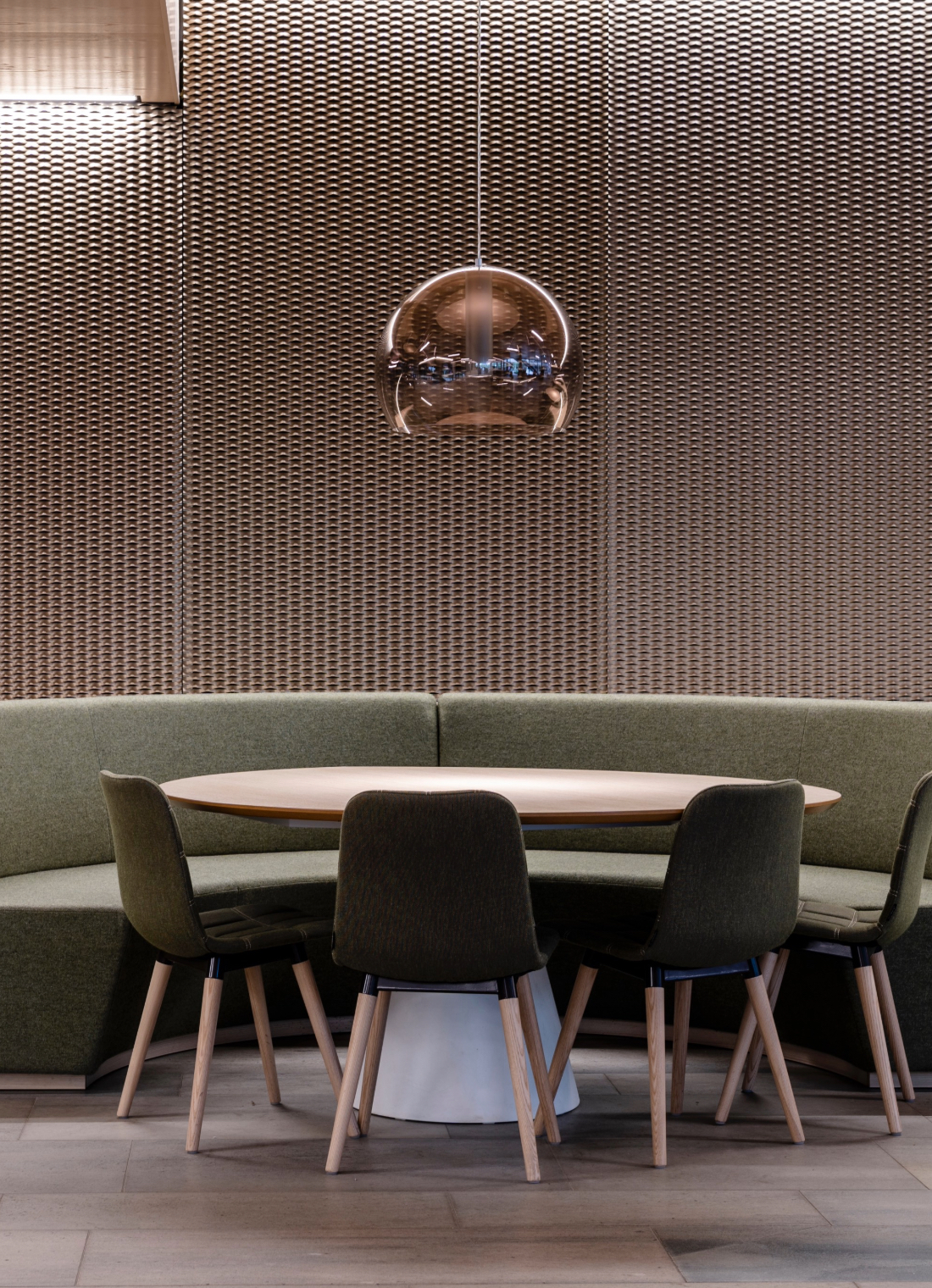
Skøyen Atrium III
Lund+Slaatto Arkitekter
2019
BREEAM-NOR “Excellent”
All outdoor tiles (110 m²) can be fully dismantled and reused
Light Oppdal quartzite
Tiles, silk brushed 300, 400, 417 and 500 x rl, t: 10 mm
Steps, silk brushed, custom dimensions
Paving, natural rustic 300, 400 x rl, t: 40–50 mm
Installation: laid in loose bedding
Skøyen Atrium III, designed by Lund+Slaatto Arkitekter, is the final phase of the Skøyen Atrium office complex and was completed in 2019. The building is BREEAM-NOR Excellent certified and part of a city block combining offices, retail, and restaurants
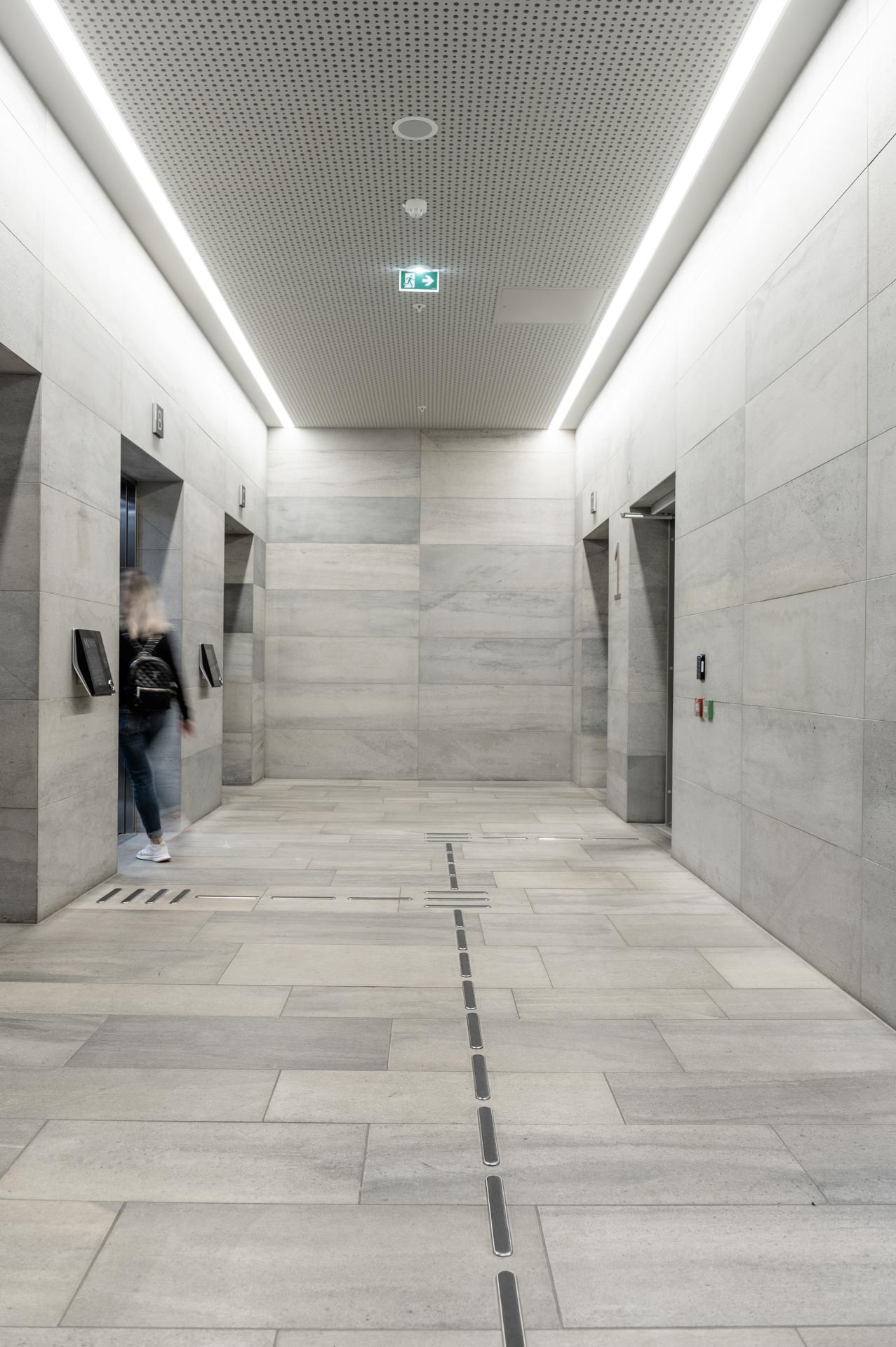
Slate is used throughout the project, both indoors and outdoors. In the shared areas, silk brushed Light Oppdal quartzite tiles are used on the floors, while the stairs are delivered in custom sizes with the same surface treatment. Outdoors, rustic slate paving is laid in loose bedding.
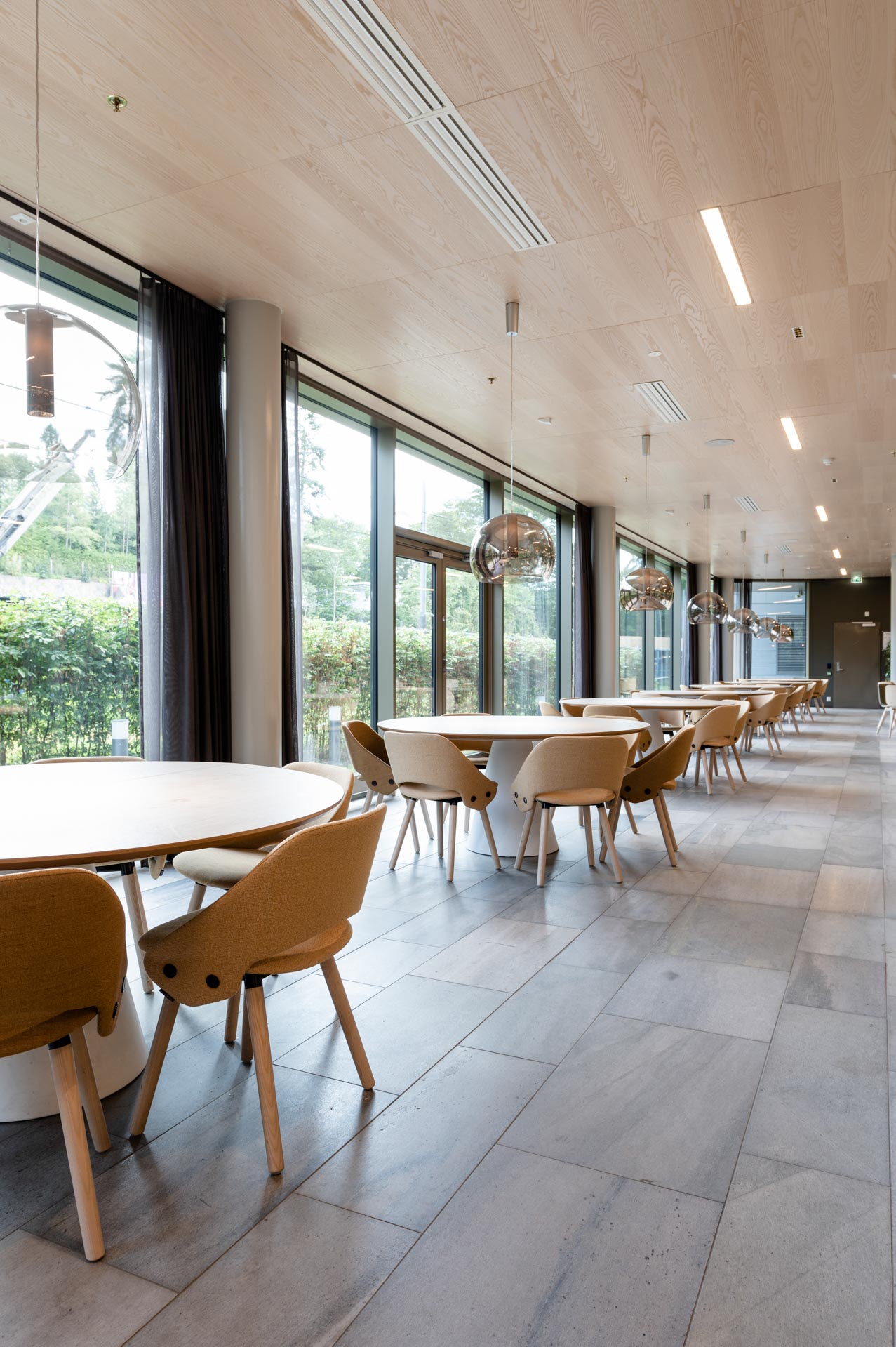
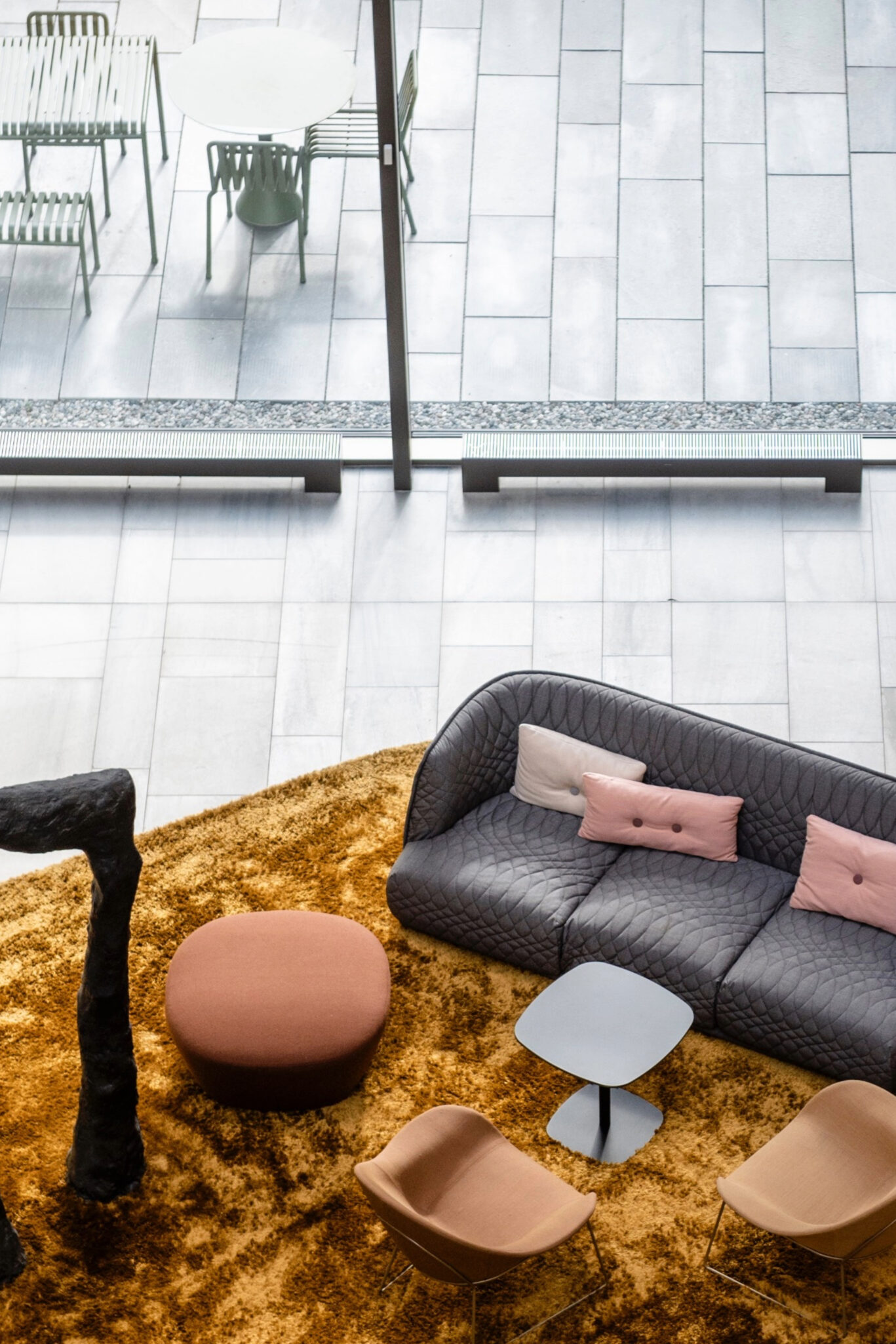
The slate was selected for its durability, precision, and natural texture, contributing to a cohesive expression between indoor and outdoor areas. All exterior slate is installed to allow for full dismantling and reuse. The slate was transported 390 km from quarry to site. The building is open for visits.
