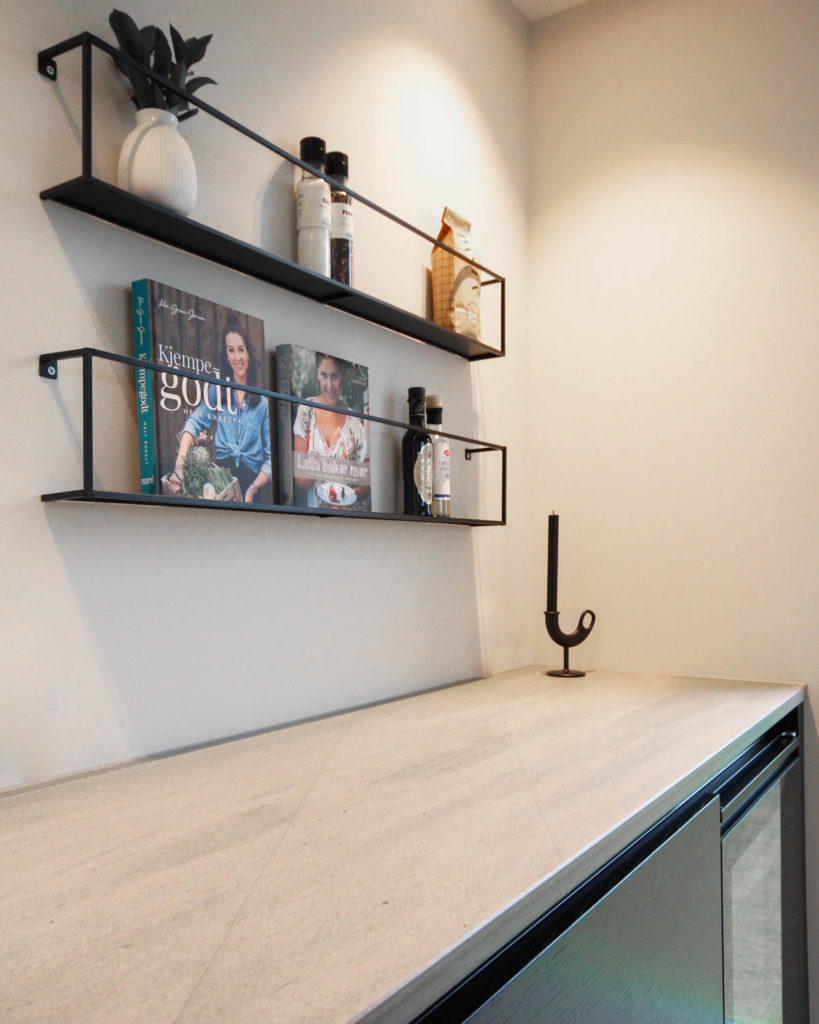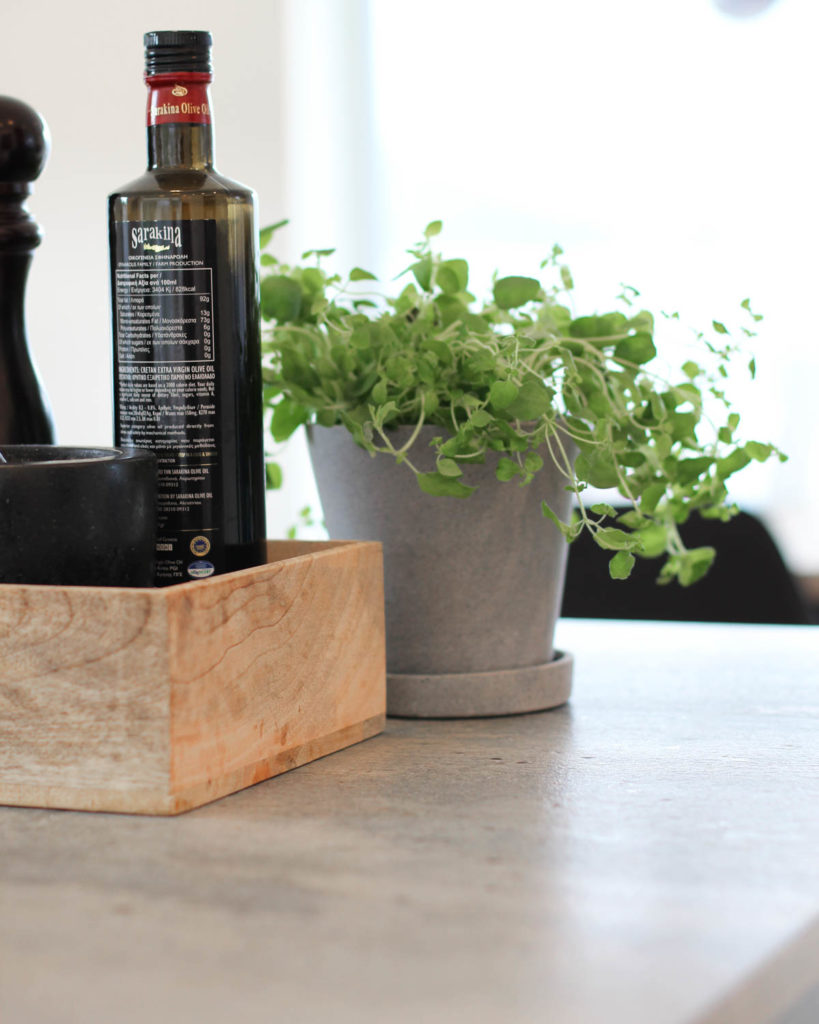A kitchen with a stone worktop as the heart of the house
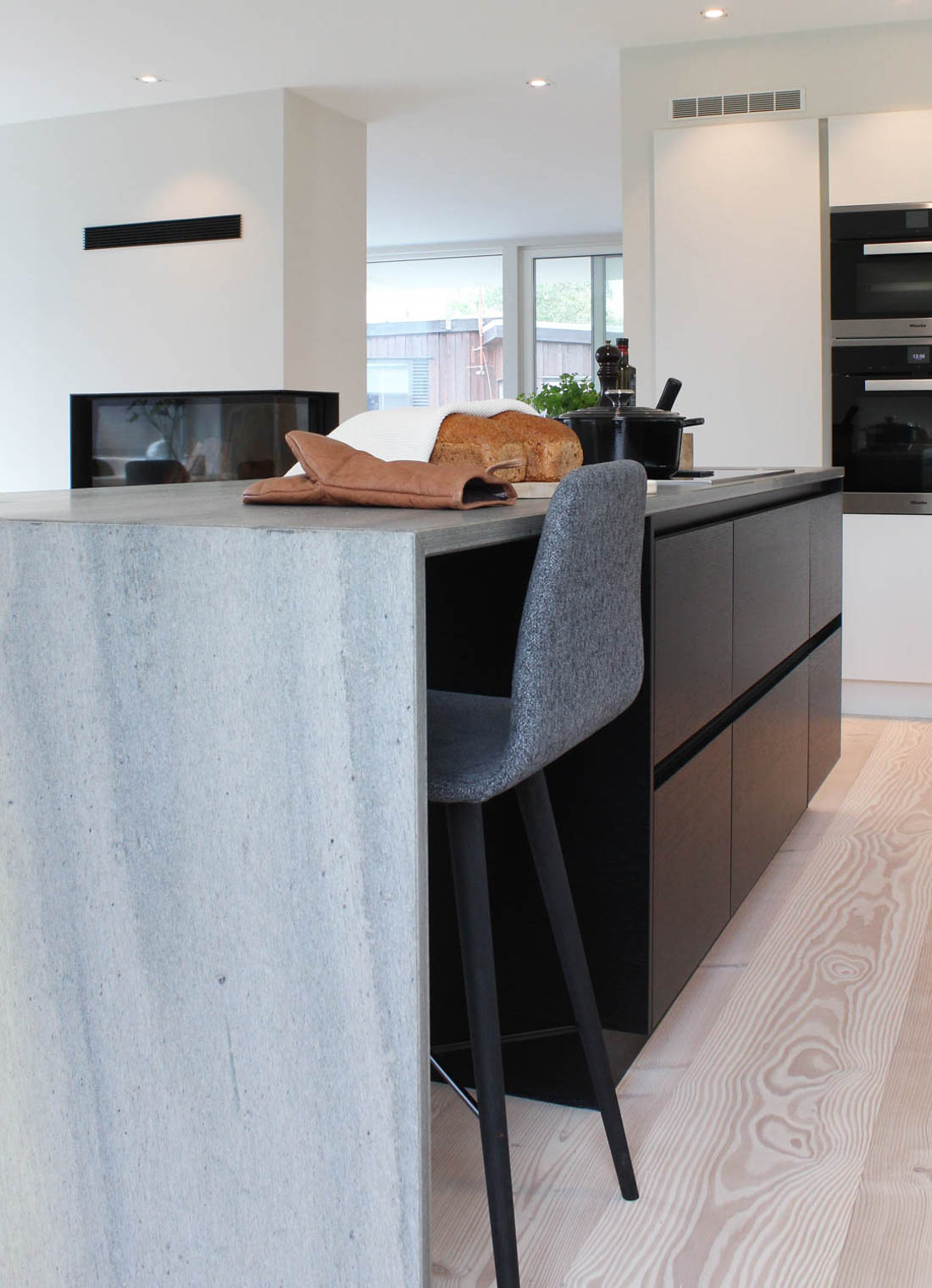
It all started with the need for a pleasant zone for socialising, and ended up with a kitchen in which the worktop became the star attraction.
It all started with the need for a pleasant zone for socialising, and ended up with a kitchen in which the worktop became the star attraction.
No matter what your kitchen is like, at some point you’ve probably wished it was easier to use, and that all the utensils were where they should be when you needed them. Yet you always find the whisk at the bottom of the clutter drawer, or tea towels and tablemats that aren’t folded neatly in the drawer as they should be.
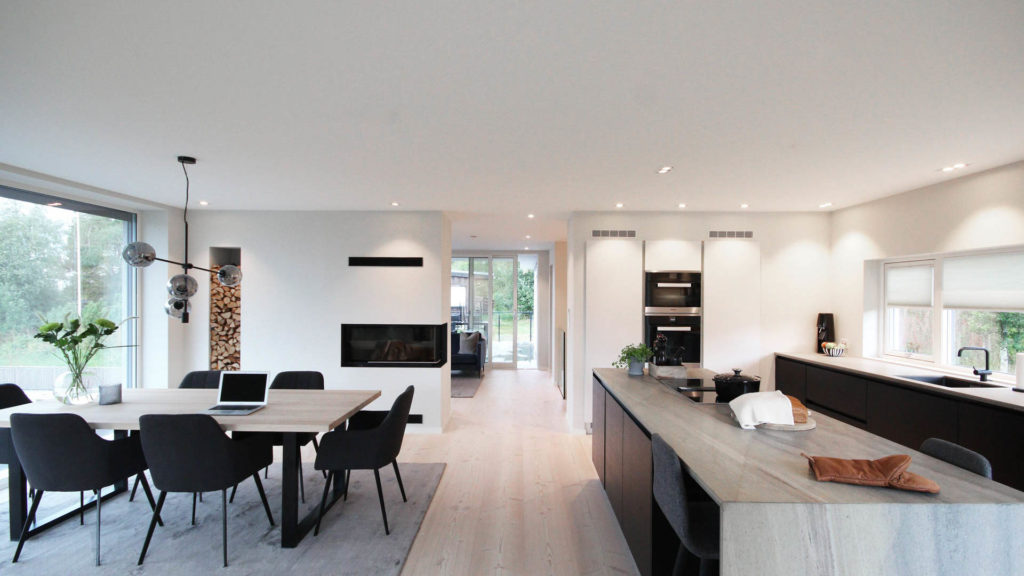
A natural stone worktop can’t solve all these small kitchen problems, but it can certainly take some of the stress off your shoulders. And this usability was part of the reason the owners of a brand new house in Oppdal chose to go for a slate kitchen worktop.
– We wanted something that was as maintenance-free as possible. A worktop that could withstand hot pots and pans and on which we could spill stuff without leaving ugly marks and stains, says the kitchen’s owner.
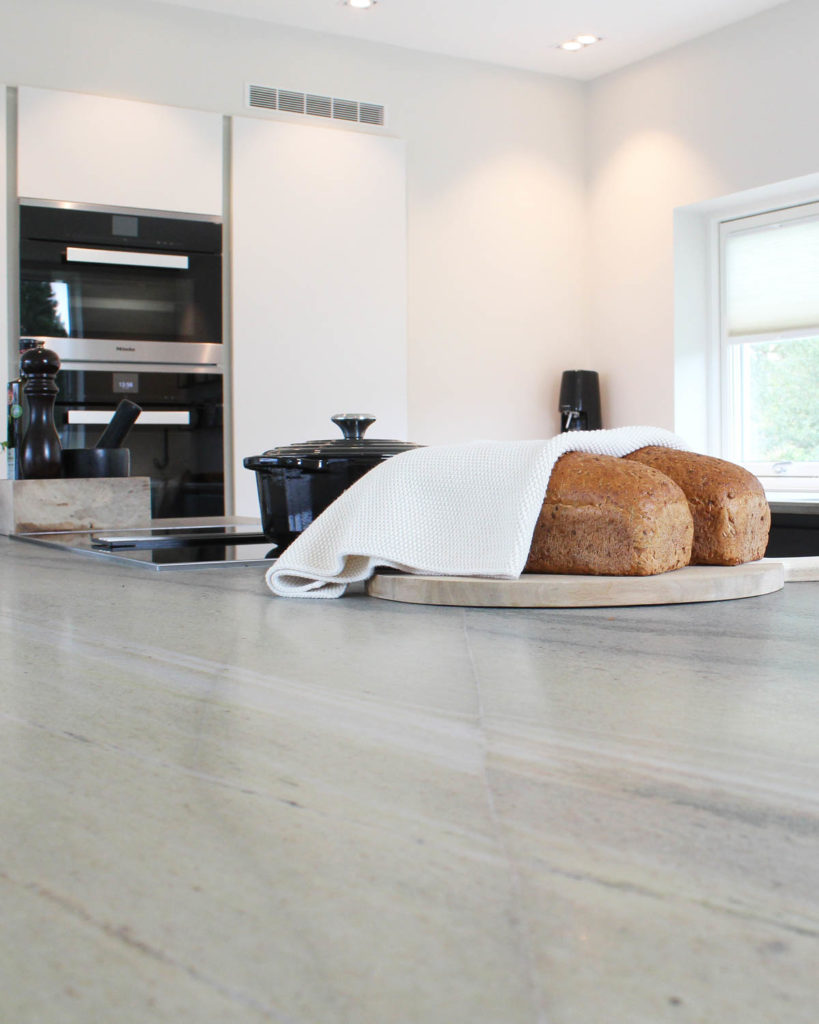
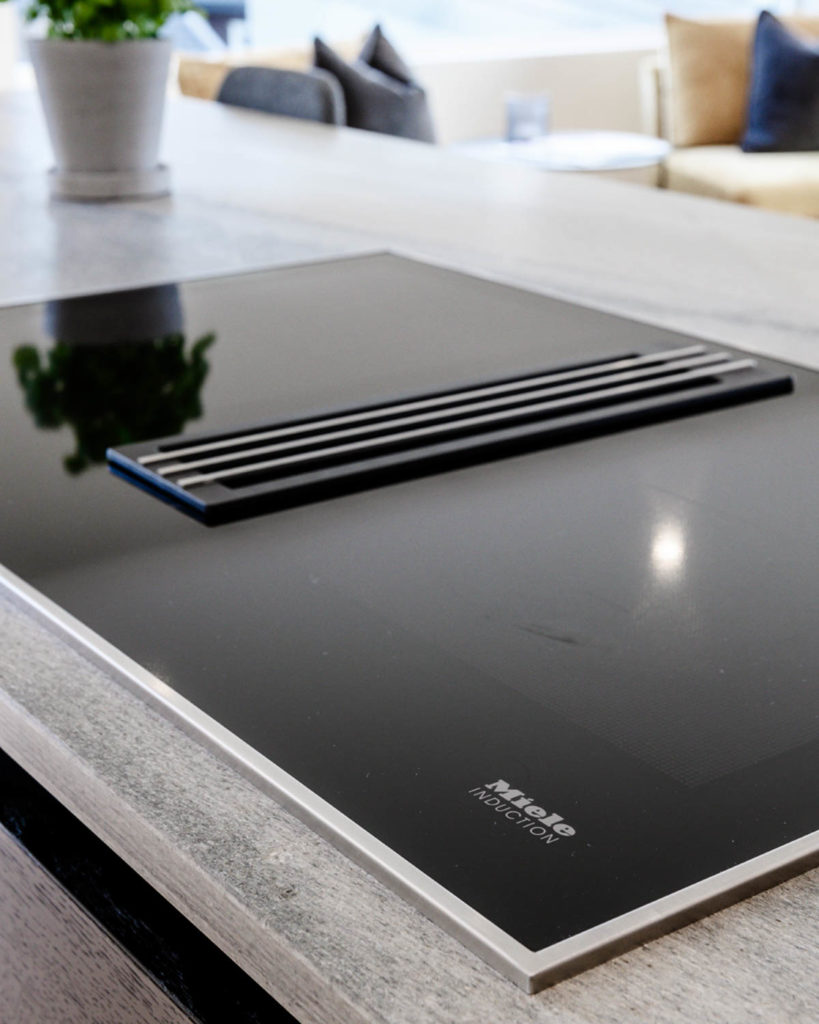
This is one of the most ingenious properties of a slate kitchen worktop. Natural stone has a very special ability to store heat – and this works both ways. It can withstand very hot elements placed on it, but is also perfect to use for baking, precisely because it doesn’t get warmed while you’re working on it. You can therefore work, stir, knead and roll, and the surface, and also the dough, will stay at the same temperature.
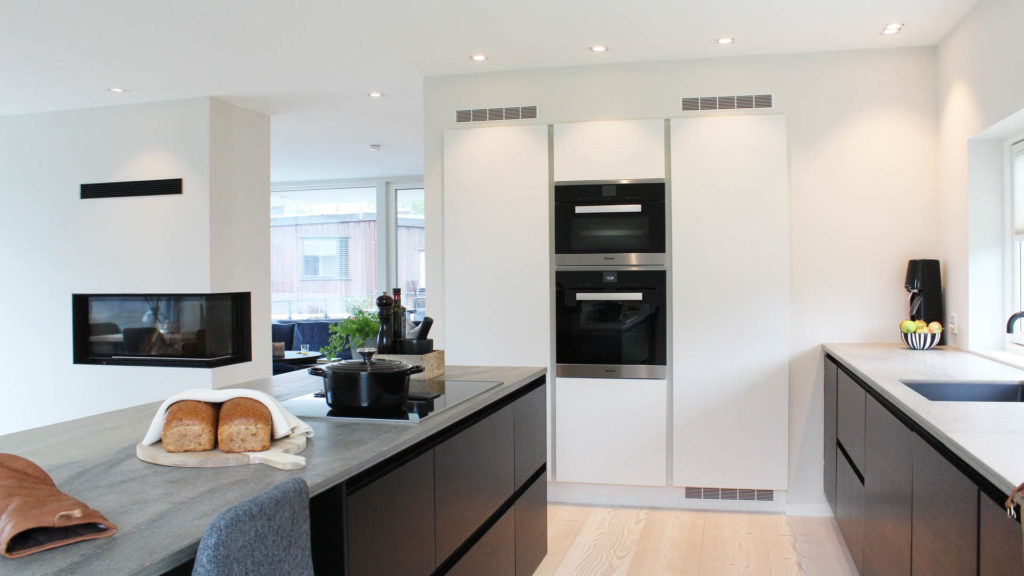
Slate is a material that is used throughout the detached house in Oppdal. This was also one of the reasons the owners chose slate in the kitchen.
– We have a lot of slate on the façade and the veranda that is on the same level as the kitchen. We chose slate partly to connect the rooms, and also create continuity between indoor and outdoor areas, says the owner.
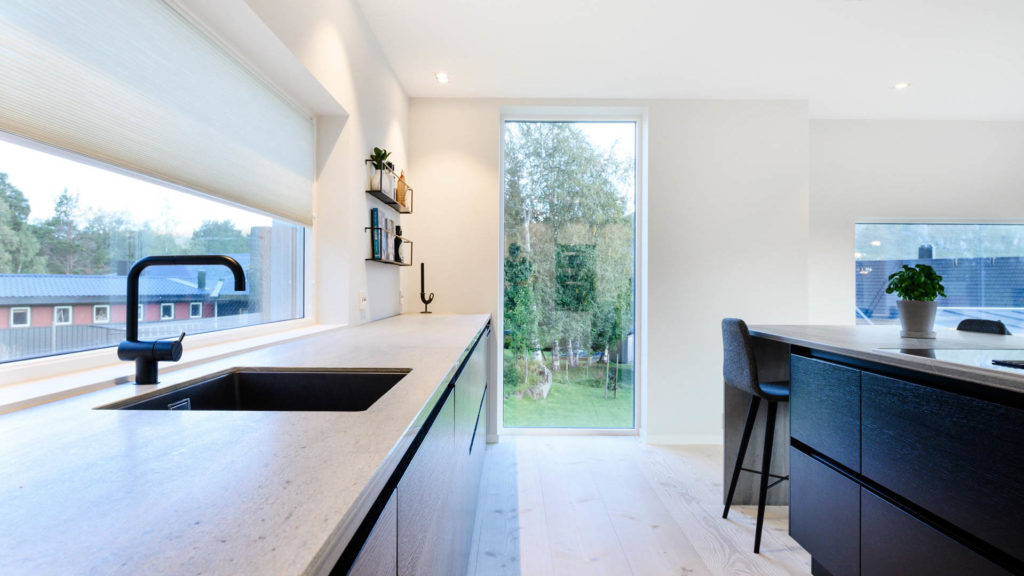
A special detail of the kitchen in Oppdal slate is the waterfall design. This is a slate end-plate that goes all the way down to the floor – and together with the pattern in the stone creates the illusion of a waterfall.
– This was because we wanted seating around the kitchen island. Our kitchen designer suggested we go for the variant where the worktop continues down to the floor. For us, the most important thing was that we could sit facing each other, as this is more sociable than sitting in a line.
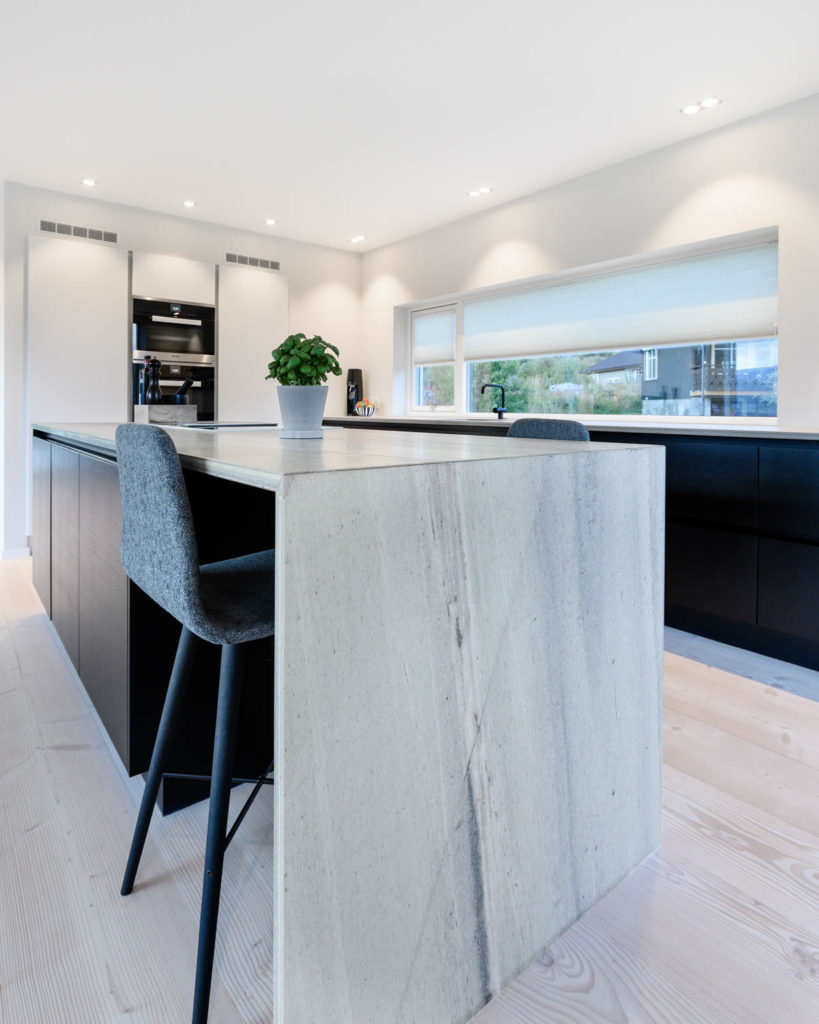
Choosing a worktop in light grey quartzite from Oppdal was not accidental, either.
– We’d decided on a black kitchen interior and wanted something that broke with that. So the light slate matched beautifully, says the owner.
In addition to slate, a lot of wood is also used in the kitchen, in particular black oak.
– The idea was that neutral colours, such as black, grey and white, would form the base – and the furniture would add contrast. In that way, we can change the look without having to do more than replace the interior, says the homeowner.
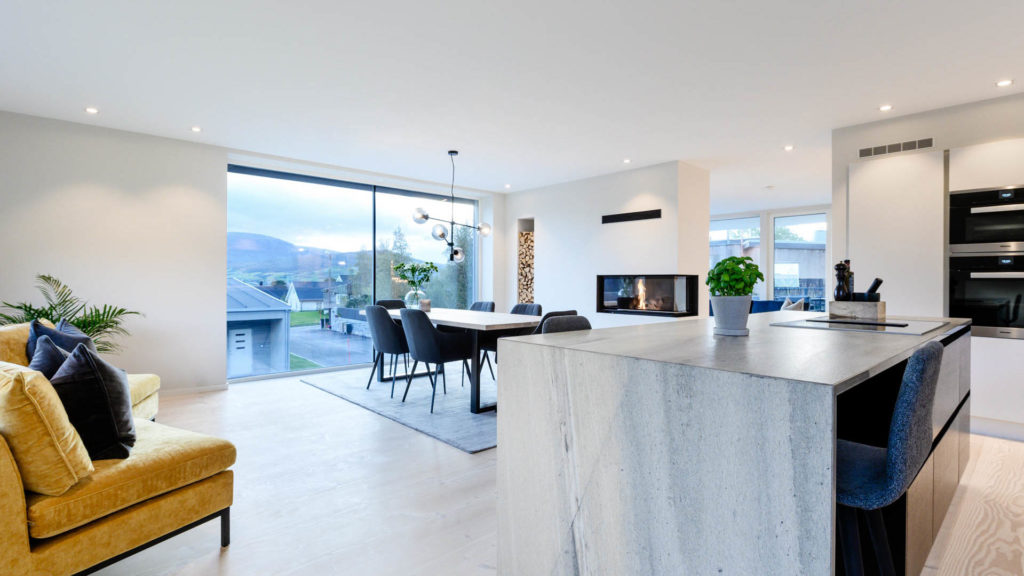
With roots in the slate village of Oppdal, it was natural for the owners to choose local slate as a common theme for their house. The house façade is also covered in slate bricks combined with white plaster.
– I’m from Oppdal and grew up with slate all around me. So, of course I wanted to use slate for the façade in a modern way, says the owner of the house. The slate façade brings the contemporary design to life and really is the icing on the cake.
